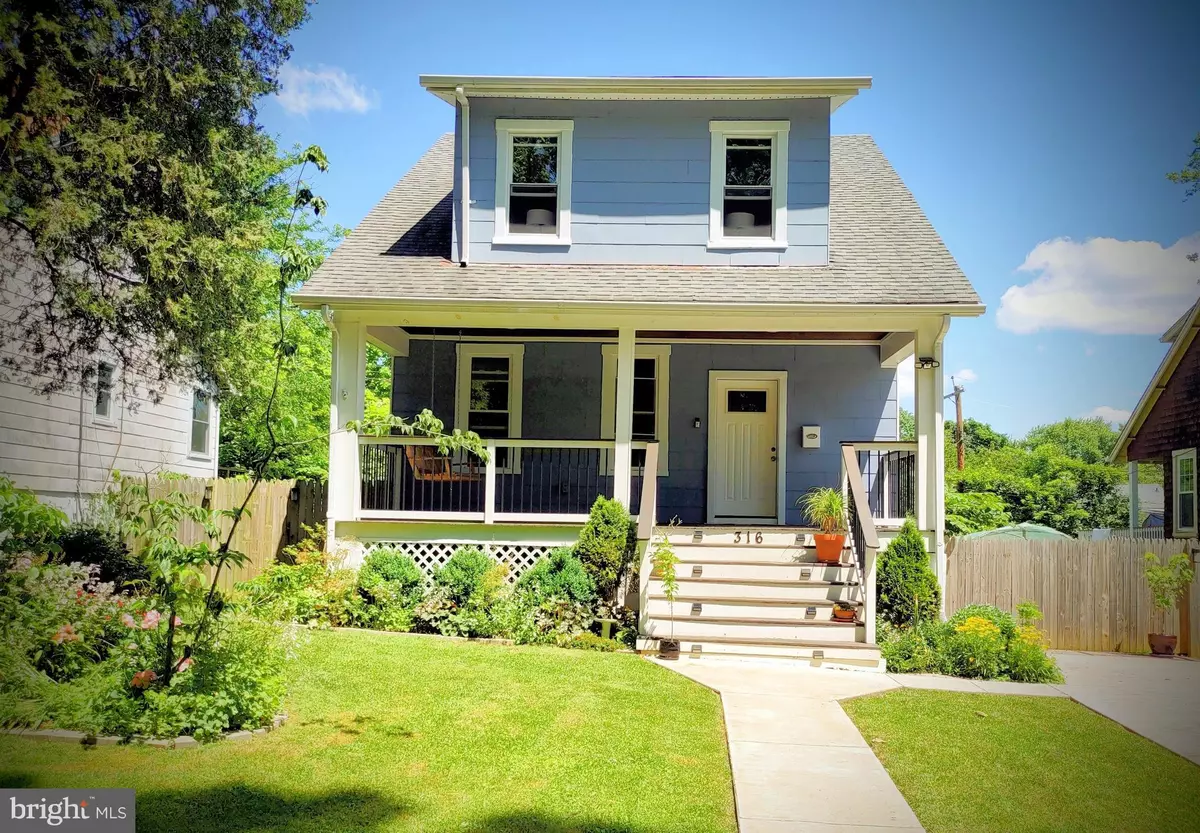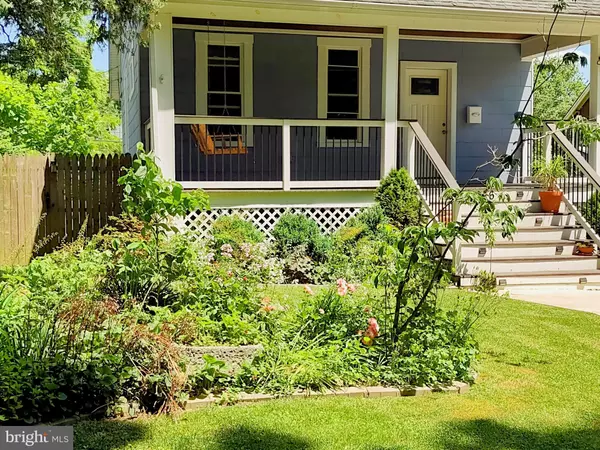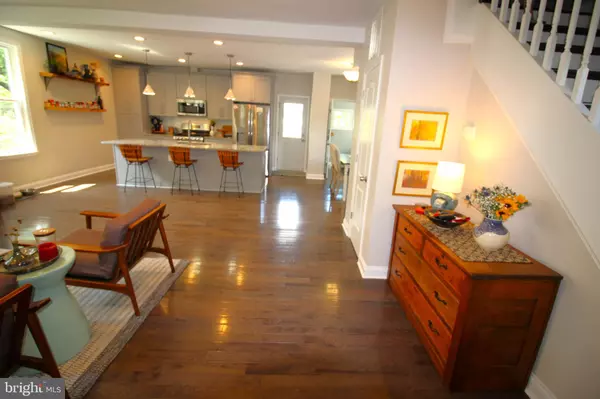$377,500
$384,900
1.9%For more information regarding the value of a property, please contact us for a free consultation.
316 RADNOR RD Baltimore, MD 21212
4 Beds
3 Baths
1,932 SqFt
Key Details
Sold Price $377,500
Property Type Single Family Home
Sub Type Detached
Listing Status Sold
Purchase Type For Sale
Square Footage 1,932 sqft
Price per Sqft $195
Subdivision None Available
MLS Listing ID MDBA2127760
Sold Date 07/24/24
Style Cape Cod
Bedrooms 4
Full Baths 2
Half Baths 1
HOA Y/N N
Abv Grd Liv Area 1,407
Originating Board BRIGHT
Year Built 1927
Annual Tax Amount $6,036
Tax Year 2024
Lot Size 6,534 Sqft
Acres 0.15
Property Description
Adorable home with 3 levels, 1,932 sq. ft., in a great residential location near Loyola University, has inviting backyard oasis with covered deck, brick patio and landscaping, perfect for cookouts and entertaining. Kitchen updates include granite counters, stainless steel appliances and a large island breakfast bar with custom pendant lights. Other features include hardwood floors, updated bathrooms, including a full BA in the finished basement. Basement has Rec Rm, 4th BR or Den, and rear access onto patio and fenced backyard. Enjoy evenings on the front porch swing looking at gardens and across to a wooded area. Located approx. 1/2 block from Loyola Univ.
Location
State MD
County Baltimore City
Zoning R-3
Rooms
Other Rooms Dining Room, Bedroom 2, Bedroom 3, Bedroom 4, Kitchen, Family Room, Bedroom 1, Laundry, Recreation Room, Bathroom 1, Full Bath, Half Bath
Basement Fully Finished, Walkout Stairs, Interior Access, Rear Entrance, Walkout Level, Daylight, Partial
Interior
Interior Features Ceiling Fan(s), Carpet, Combination Dining/Living, Floor Plan - Open, Kitchen - Island, Recessed Lighting, Tub Shower, Upgraded Countertops, Walk-in Closet(s), Wood Floors, Bar
Hot Water Natural Gas
Heating Heat Pump - Gas BackUp
Cooling Central A/C, Ceiling Fan(s), Heat Pump(s)
Flooring Hardwood, Carpet, Ceramic Tile, Luxury Vinyl Plank
Equipment Built-In Microwave, Dishwasher, Refrigerator, Stainless Steel Appliances, Washer, Water Heater, Oven/Range - Gas, Dryer - Gas, Exhaust Fan, Icemaker
Fireplace N
Window Features Double Hung
Appliance Built-In Microwave, Dishwasher, Refrigerator, Stainless Steel Appliances, Washer, Water Heater, Oven/Range - Gas, Dryer - Gas, Exhaust Fan, Icemaker
Heat Source Electric, Natural Gas
Laundry Basement
Exterior
Exterior Feature Deck(s), Porch(es), Patio(s)
Garage Spaces 1.0
Fence Wood, Partially
Utilities Available Cable TV Available, Natural Gas Available
Water Access N
Roof Type Architectural Shingle
Accessibility None
Porch Deck(s), Porch(es), Patio(s)
Total Parking Spaces 1
Garage N
Building
Lot Description Rear Yard, Landscaping
Story 2.5
Foundation Other
Sewer Public Sewer, Public Septic
Water Public
Architectural Style Cape Cod
Level or Stories 2.5
Additional Building Above Grade, Below Grade
Structure Type Dry Wall
New Construction N
Schools
School District Baltimore City Public Schools
Others
Senior Community No
Tax ID 0327615053E011
Ownership Fee Simple
SqFt Source Assessor
Special Listing Condition Standard
Read Less
Want to know what your home might be worth? Contact us for a FREE valuation!

Our team is ready to help you sell your home for the highest possible price ASAP

Bought with Mark A. Ritter • Sachs Realty

GET MORE INFORMATION





