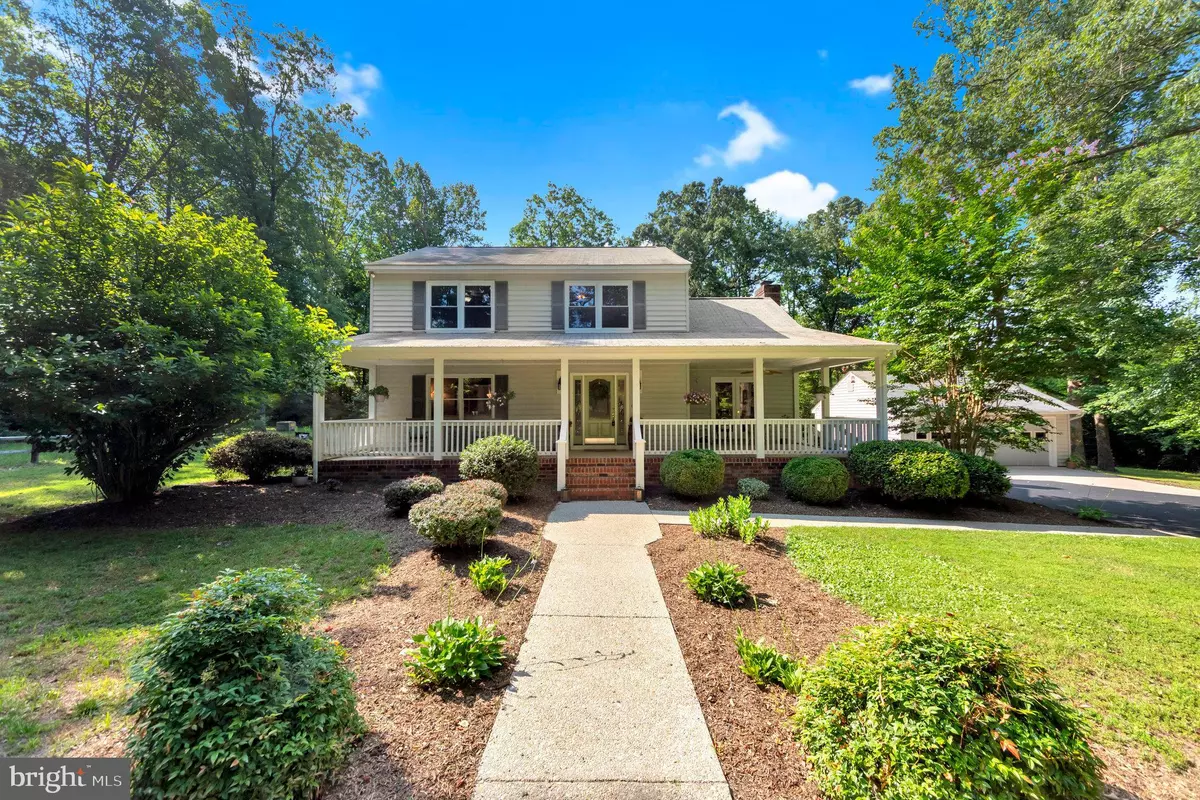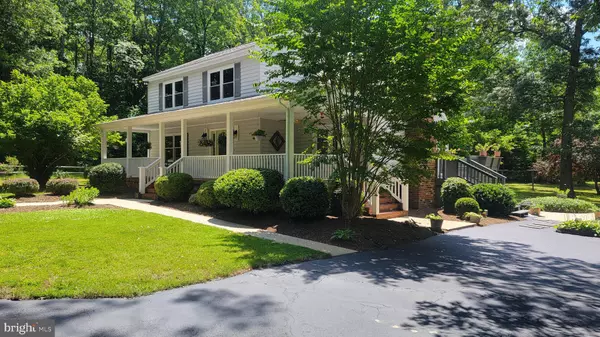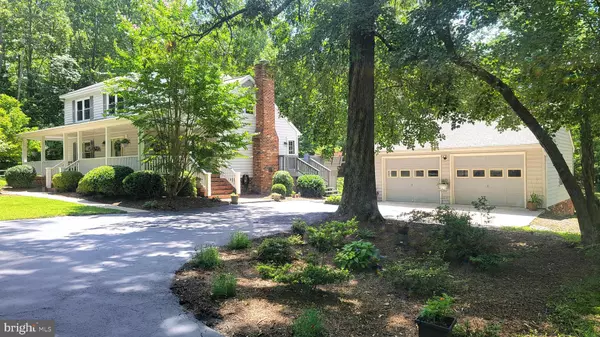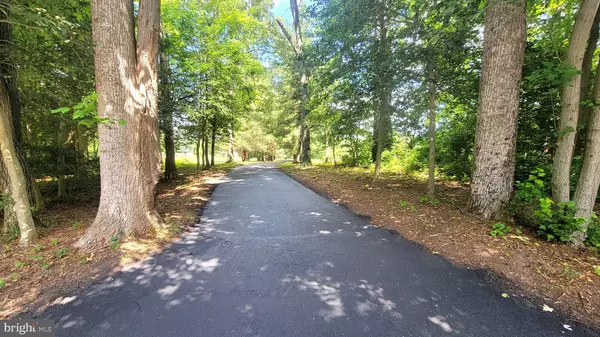$440,000
$439,900
For more information regarding the value of a property, please contact us for a free consultation.
10284 PATTERSON LN Ruther Glen, VA 22546
4 Beds
3 Baths
2,300 SqFt
Key Details
Sold Price $440,000
Property Type Single Family Home
Sub Type Detached
Listing Status Sold
Purchase Type For Sale
Square Footage 2,300 sqft
Price per Sqft $191
Subdivision None Available
MLS Listing ID VACV2005998
Sold Date 07/23/24
Style Colonial
Bedrooms 4
Full Baths 2
Half Baths 1
HOA Y/N N
Abv Grd Liv Area 2,300
Originating Board BRIGHT
Year Built 1985
Annual Tax Amount $1,872
Tax Year 2023
Lot Size 3.870 Acres
Acres 3.87
Property Description
Discover your private retreat on nearly 4 acres. This pristine 4-bedroom home, free from HOA restrictions, offers unmatched privacy at the end of a long, secluded driveway. An oversized detached two-car garage and additional carport provide ample parking and storage.
The large front porch and rear deck are perfect for enjoying the peace of your surroundings. Inside, gleaming hardwood floors lead you through a spacious primary suite, formal living room, and dining room. The walk-up attic offers plenty of storage space.
The home boasts solid wood doors and trim, and the kitchen features a breakfast area and upgraded countertops. Pride of ownership shines throughout. Ideally located just minutes from I-95, this home combines convenience with serene, private living.
Location
State VA
County Caroline
Zoning RP
Rooms
Other Rooms Dining Room, Kitchen, Family Room, Foyer, Breakfast Room
Interior
Interior Features Ceiling Fan(s), Crown Moldings, Dining Area, Exposed Beams, Family Room Off Kitchen, Floor Plan - Traditional, Formal/Separate Dining Room, Pantry, Primary Bath(s), Walk-in Closet(s), Wood Floors
Hot Water Electric
Heating Heat Pump(s)
Cooling Central A/C
Flooring Hardwood
Fireplaces Number 1
Fireplaces Type Mantel(s), Gas/Propane
Equipment Built-In Microwave, Dishwasher, Oven/Range - Electric, Refrigerator
Fireplace Y
Appliance Built-In Microwave, Dishwasher, Oven/Range - Electric, Refrigerator
Heat Source Electric
Laundry Main Floor
Exterior
Exterior Feature Deck(s), Porch(es)
Parking Features Garage - Front Entry
Garage Spaces 14.0
Carport Spaces 2
Water Access N
View Scenic Vista
Accessibility None
Porch Deck(s), Porch(es)
Total Parking Spaces 14
Garage Y
Building
Lot Description Backs to Trees, Front Yard, Level, Premium, Private
Story 2
Foundation Permanent
Sewer On Site Septic
Water Private
Architectural Style Colonial
Level or Stories 2
Additional Building Above Grade, Below Grade
New Construction N
Schools
School District Caroline County Public Schools
Others
Senior Community No
Tax ID 82-A-111C
Ownership Fee Simple
SqFt Source Assessor
Special Listing Condition Standard
Read Less
Want to know what your home might be worth? Contact us for a FREE valuation!

Our team is ready to help you sell your home for the highest possible price ASAP

Bought with NON MEMBER • Non Subscribing Office

GET MORE INFORMATION





