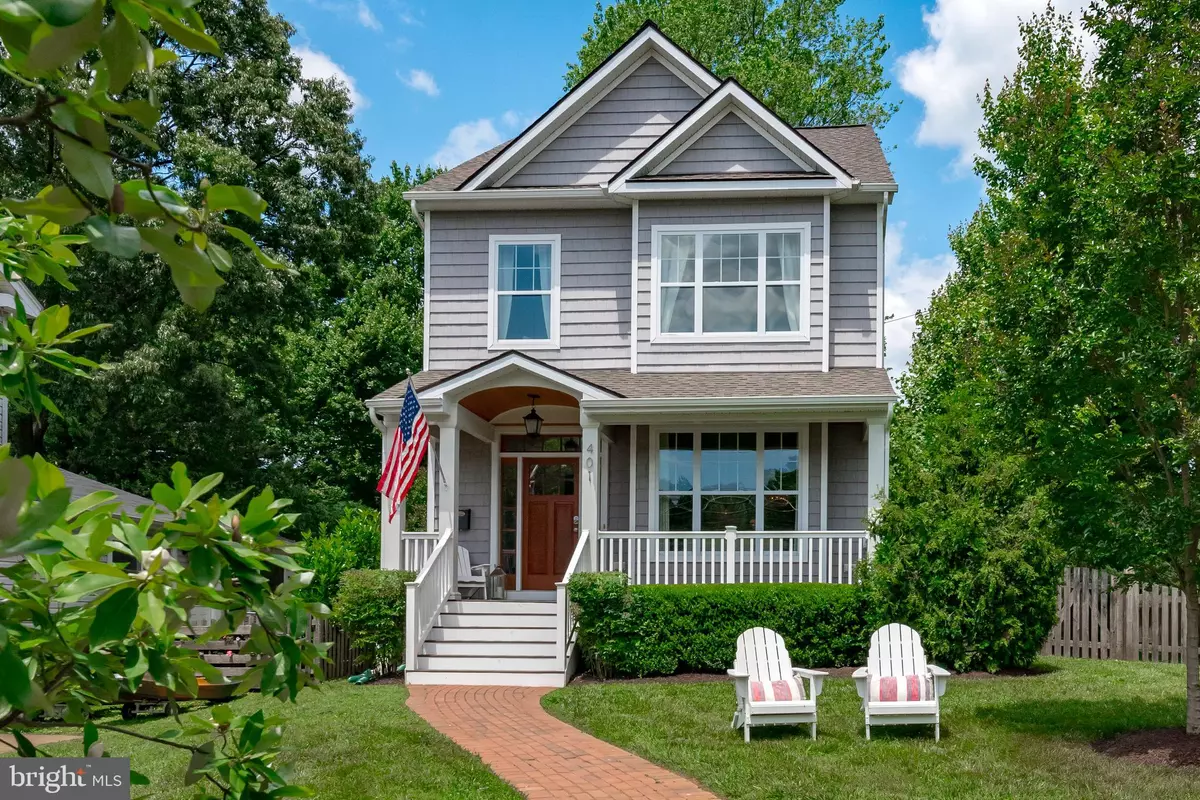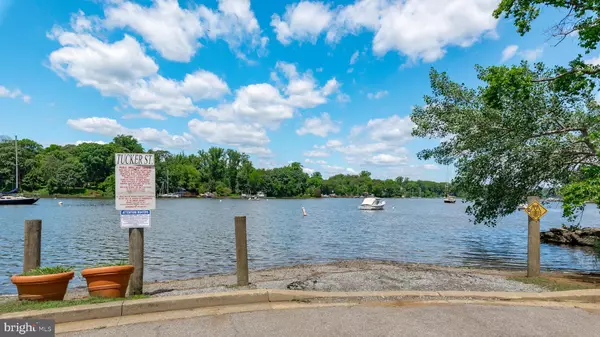$1,360,000
$1,275,000
6.7%For more information regarding the value of a property, please contact us for a free consultation.
401 MELVIN AVE Annapolis, MD 21401
3 Beds
3 Baths
2,106 SqFt
Key Details
Sold Price $1,360,000
Property Type Single Family Home
Sub Type Detached
Listing Status Sold
Purchase Type For Sale
Square Footage 2,106 sqft
Price per Sqft $645
Subdivision West Annapolis
MLS Listing ID MDAA2086192
Sold Date 07/23/24
Style Craftsman
Bedrooms 3
Full Baths 2
Half Baths 1
HOA Y/N N
Abv Grd Liv Area 2,106
Originating Board BRIGHT
Year Built 2016
Annual Tax Amount $12,137
Tax Year 2024
Lot Size 8,315 Sqft
Acres 0.19
Property Sub-Type Detached
Property Description
Welcome to your dream home in sought after West Annapolis. This impeccably maintained 8-year-old Craftsman residence offers the perfect blend of comfort, style, and functionality. Located in the heart of the community on a corner lot you will enjoy both the neighborhood action of Melvin as well as the quiet side and rear yard with driveway on Tolson. Step inside from the front porch and be greeted by an open floor plan that is perfect for entertaining with 9 ft ceilings, hardwood floors, crown moldings, stainless steel appliances, and granite countertops. The family room with gas fireplace opens to the screened porch with trex decking that leads to the fully fenced rear yard. The spacious primary suite offers a soaking tub, large walk-in shower, double vanity, vaulted ceilings and room for an office. Two additional bedrooms with shared hall bath and spacious laundry room on bedroom level have new washer & dryer and built-in cabinets. The unfinished basement presents a blank canvas for your future expansion plans and is already plumbed for a bathroom and has an egress window for the bedroom. Built with quality throughout by Dan Santin. Enjoy the convenience of being walking distance to all that West Annapolis has to offer. This stunning home is close proximity to the Tolson Street Park, Tucker Street boat ramp, WA elementary school, RAR Brewery, Always Ice Cream, and more. Tax records incorrect, actual above grade SQFT is 2240.
Location
State MD
County Anne Arundel
Zoning R
Rooms
Other Rooms Primary Bedroom, Bedroom 2, Bedroom 3
Basement Rough Bath Plumb, Unfinished
Interior
Interior Features Breakfast Area, Ceiling Fan(s), Combination Kitchen/Dining, Crown Moldings, Dining Area, Family Room Off Kitchen, Floor Plan - Open
Hot Water Electric
Heating Heat Pump(s)
Cooling Heat Pump(s)
Flooring Hardwood
Fireplaces Number 1
Equipment Dishwasher, Dryer, Icemaker, Microwave, Six Burner Stove, Washer, Water Heater, Freezer
Furnishings No
Fireplace Y
Appliance Dishwasher, Dryer, Icemaker, Microwave, Six Burner Stove, Washer, Water Heater, Freezer
Heat Source Electric, Natural Gas
Laundry Upper Floor
Exterior
Garage Spaces 2.0
Fence Fully
Water Access N
Roof Type Architectural Shingle
Accessibility None
Total Parking Spaces 2
Garage N
Building
Story 3
Foundation Concrete Perimeter
Sewer Public Sewer
Water Public
Architectural Style Craftsman
Level or Stories 3
Additional Building Above Grade, Below Grade
Structure Type 9'+ Ceilings,Vaulted Ceilings
New Construction N
Schools
Elementary Schools West Annapolis
School District Anne Arundel County Public Schools
Others
Senior Community No
Tax ID 020600090241920
Ownership Fee Simple
SqFt Source Assessor
Horse Property N
Special Listing Condition Standard
Read Less
Want to know what your home might be worth? Contact us for a FREE valuation!

Our team is ready to help you sell your home for the highest possible price ASAP

Bought with Ryan C Turner • Coldwell Banker Realty
GET MORE INFORMATION





