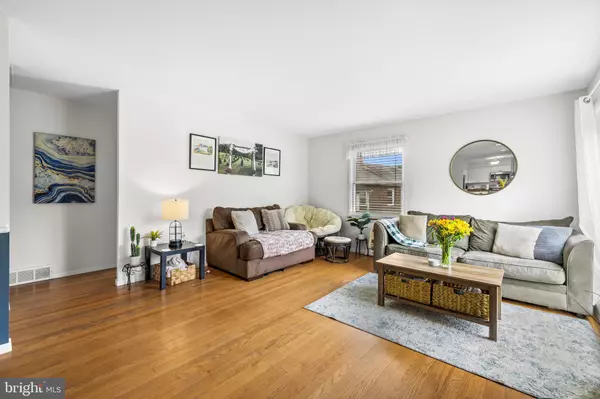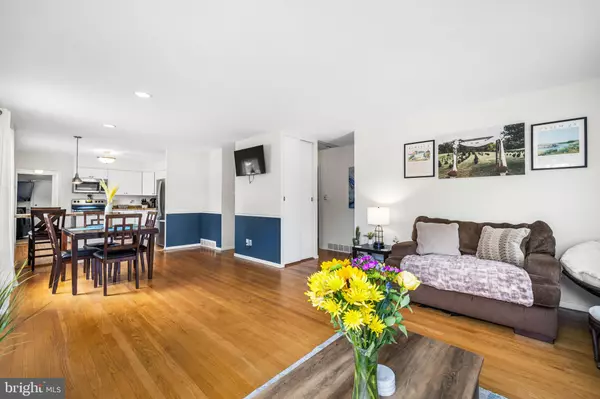$441,000
$435,000
1.4%For more information regarding the value of a property, please contact us for a free consultation.
211 CRAFTON RD Bel Air, MD 21014
3 Beds
3 Baths
2,246 SqFt
Key Details
Sold Price $441,000
Property Type Single Family Home
Sub Type Detached
Listing Status Sold
Purchase Type For Sale
Square Footage 2,246 sqft
Price per Sqft $196
Subdivision Wakefield Meadows
MLS Listing ID MDHR2032502
Sold Date 07/24/24
Style Ranch/Rambler
Bedrooms 3
Full Baths 3
HOA Y/N N
Abv Grd Liv Area 1,496
Originating Board BRIGHT
Year Built 1958
Annual Tax Amount $3,200
Tax Year 2024
Lot Size 0.358 Acres
Acres 0.36
Lot Dimensions 120.00 x
Property Description
Welcome to this spacious 3 bedroom, 3 full bath single family home with a one car garage. The home boasts three different living areas, providing ample room for relaxation and entertainment. There's multiple storage options in the basement and garage. The backyard is a true oasis complete with a fenced yard, fire pit, two sheds, a deck, and screened in porch. The roof was replaced in 2016 and a new HVAC system was installed in 2019. The sellers are offering a one year home warranty, giving you added protection and reassurance as you settle into your new home. Conveniently located near restaurants, shops and parks, this house offers the best of both worlds- a peaceful retreat and easy access to amenities. Don't miss the opportunity to make this exceptional Bel Air home your own.
Location
State MD
County Harford
Zoning R2
Rooms
Other Rooms Living Room, Dining Room, Bedroom 2, Bedroom 3, Kitchen, Family Room, Bedroom 1, Other, Utility Room, Workshop, Bathroom 1, Bathroom 2, Screened Porch
Basement Daylight, Partial, Improved, Sump Pump, Workshop
Main Level Bedrooms 3
Interior
Interior Features Attic/House Fan, Attic, Carpet, Cedar Closet(s), Ceiling Fan(s), Combination Dining/Living, Entry Level Bedroom, Kitchen - Island, Recessed Lighting, Wood Floors
Hot Water Natural Gas
Heating Forced Air, Central
Cooling Ceiling Fan(s), Central A/C, Whole House Fan, Ductless/Mini-Split
Flooring Hardwood, Carpet, Ceramic Tile
Fireplaces Number 1
Fireplaces Type Mantel(s), Wood
Equipment Built-In Microwave, Dishwasher, Dryer, ENERGY STAR Refrigerator, Exhaust Fan, Icemaker, Oven - Self Cleaning, Oven/Range - Electric, Stainless Steel Appliances, Washer, Water Heater
Fireplace Y
Appliance Built-In Microwave, Dishwasher, Dryer, ENERGY STAR Refrigerator, Exhaust Fan, Icemaker, Oven - Self Cleaning, Oven/Range - Electric, Stainless Steel Appliances, Washer, Water Heater
Heat Source Natural Gas
Laundry Basement
Exterior
Exterior Feature Deck(s), Porch(es), Screened
Parking Features Garage - Front Entry, Additional Storage Area
Garage Spaces 1.0
Fence Fully
Water Access N
Accessibility Entry Slope <1', Level Entry - Main
Porch Deck(s), Porch(es), Screened
Attached Garage 1
Total Parking Spaces 1
Garage Y
Building
Lot Description Level
Story 2
Foundation Permanent
Sewer Public Sewer
Water Public
Architectural Style Ranch/Rambler
Level or Stories 2
Additional Building Above Grade, Below Grade
New Construction N
Schools
Elementary Schools Homestead/Wakefield
Middle Schools Bel Air
High Schools Bel Air
School District Harford County Public Schools
Others
Senior Community No
Tax ID 1303096688
Ownership Fee Simple
SqFt Source Assessor
Acceptable Financing FHA, Cash, Conventional, VA, Other
Listing Terms FHA, Cash, Conventional, VA, Other
Financing FHA,Cash,Conventional,VA,Other
Special Listing Condition Standard
Read Less
Want to know what your home might be worth? Contact us for a FREE valuation!

Our team is ready to help you sell your home for the highest possible price ASAP

Bought with Anne Perrone • Berkshire Hathaway HomeServices Homesale Realty

GET MORE INFORMATION





