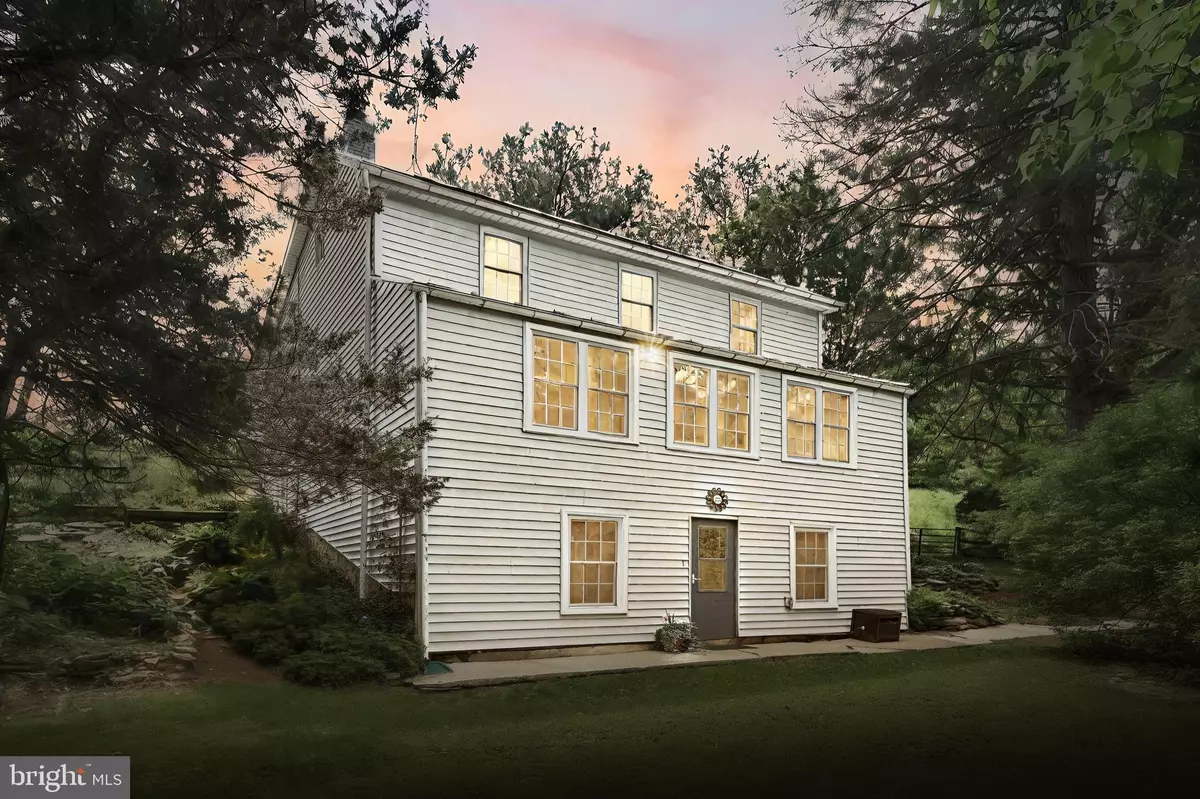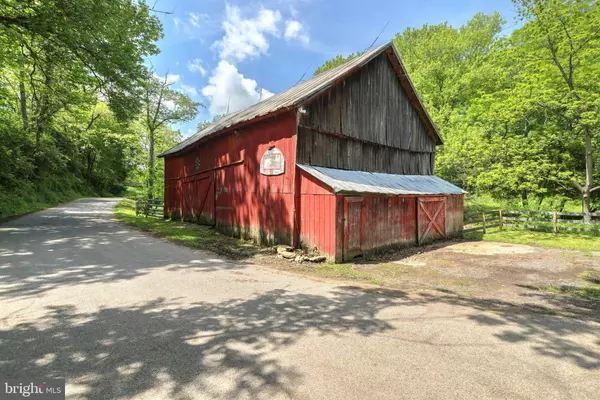$420,000
$429,900
2.3%For more information regarding the value of a property, please contact us for a free consultation.
3069 SMITH MILL RD New Freedom, PA 17349
4 Beds
3 Baths
2,392 SqFt
Key Details
Sold Price $420,000
Property Type Single Family Home
Sub Type Detached
Listing Status Sold
Purchase Type For Sale
Square Footage 2,392 sqft
Price per Sqft $175
Subdivision Shrewsbury Twp
MLS Listing ID PAYK2061260
Sold Date 07/23/24
Style Colonial,Farmhouse/National Folk
Bedrooms 4
Full Baths 3
HOA Y/N N
Abv Grd Liv Area 1,924
Originating Board BRIGHT
Year Built 1900
Annual Tax Amount $2,383
Tax Year 2024
Lot Size 10.700 Acres
Acres 10.7
Property Sub-Type Detached
Property Description
Looking for some room to roam, out in the country, but in a convenient location? This 10.7 acre farmette, sitting right on the MD/PA line in Southern York County School District, is just the ticket!
The property has history, having been the location of the old Smith Mill (the mill race and stone foundation of the mill is still on the property). A brook trout stream runs through the property, and there are fenced pastures for your horses, sheep or other livestock, as well as a run-in shed. The 30 x 40 Barn offers plenty of space to store your tractor, tools, and house small animals. There is a also a handy wood shed, smoke house, garden area, woods to explore and fields to enjoy. Sit out on the flagstone patio and listen to the creek, watch the wildlife and count the stars.
The 19th Century-era home has been well maintained and updated by the long-term current owners, retaining the original charm, yet adding modern conveniences. A two-story addition was completed around 2000, adding a modern, eat-in kitchen on the main level, and a full owner's suite on the second floor, both with French doors leading to the outside.
The kitchen has ceramic floors, ample counter and cabinet space, stainless steel appliances, including a 36” Premier 6-burner gas range. The main level also offers a mudroom with laundry area (includes washer and dryer), living room, full bath, office/den and sunporch with windows that provide lots of natural light, perfect for your plants or to sit and enjoy the view and a good book.
A curved stairway leads upstairs, where you will find a large primary suite, with a private bath, walk-in closet, and French doors leading to the backyard. Three additional bedrooms with rustic plank floors, and another full bath complete the second floor. A walk-up attic provides tons of storage space, and houses the central A/C and ductwork.
In the lower level, you will find a charming family room, with a dual fuel Harmon coal/wood stove, providing warmth for the entire home. This room has a second refrigerator and a wet bar, with built in cabinets to store games and puzzles for family game night! There is also access to the front yard through a utility room under the sunporch, which also is perfect for storing the wood and coal for the stove.
All this in a quiet rural setting, yet just minutes to all that New Freedom has to offer, such as the Hike and Bike rail trail, restaurants, Steam Into History train, and easy access to I-83 for MD commuters. 1 year HMS Home Warranty being offered.
Location
State PA
County York
Area Shrewsbury Twp (15245)
Zoning RURAL RESIDENTIAL
Rooms
Other Rooms Living Room, Primary Bedroom, Bedroom 2, Bedroom 3, Bedroom 4, Kitchen, Family Room, Sun/Florida Room, Laundry, Office, Primary Bathroom, Full Bath
Basement Partially Finished, Walkout Level
Interior
Interior Features Built-Ins, Carpet, Curved Staircase, Exposed Beams, Kitchen - Eat-In, Stove - Coal, Stove - Wood, Wood Floors
Hot Water Electric
Heating Forced Air, Wood Burn Stove, Baseboard - Electric
Cooling Central A/C
Equipment Six Burner Stove, Oven/Range - Gas, Dryer - Electric, Washer - Front Loading, Refrigerator
Fireplace N
Window Features Double Hung,Vinyl Clad
Appliance Six Burner Stove, Oven/Range - Gas, Dryer - Electric, Washer - Front Loading, Refrigerator
Heat Source Propane - Leased, Electric, Wood, Coal
Laundry Main Floor
Exterior
Exterior Feature Patio(s)
Garage Spaces 5.0
Fence Wire
Water Access Y
Roof Type Metal
Street Surface Paved
Accessibility None
Porch Patio(s)
Road Frontage Boro/Township
Total Parking Spaces 5
Garage N
Building
Lot Description Flood Plain, Irregular, Partly Wooded, Rural, Stream/Creek, Trees/Wooded, Not In Development
Story 2
Foundation Stone
Sewer On Site Septic
Water Well
Architectural Style Colonial, Farmhouse/National Folk
Level or Stories 2
Additional Building Above Grade, Below Grade
New Construction N
Schools
Middle Schools Southern
High Schools Susquehannock
School District Southern York County
Others
Senior Community No
Tax ID 45-000-AI-0012-00-00000
Ownership Fee Simple
SqFt Source Assessor
Acceptable Financing Conventional, Cash, Farm Credit Service
Horse Property Y
Horse Feature Horses Allowed
Listing Terms Conventional, Cash, Farm Credit Service
Financing Conventional,Cash,Farm Credit Service
Special Listing Condition Standard
Read Less
Want to know what your home might be worth? Contact us for a FREE valuation!

Our team is ready to help you sell your home for the highest possible price ASAP

Bought with Brant Arthur Driedger • William Penn Real Estate Assoc
GET MORE INFORMATION





