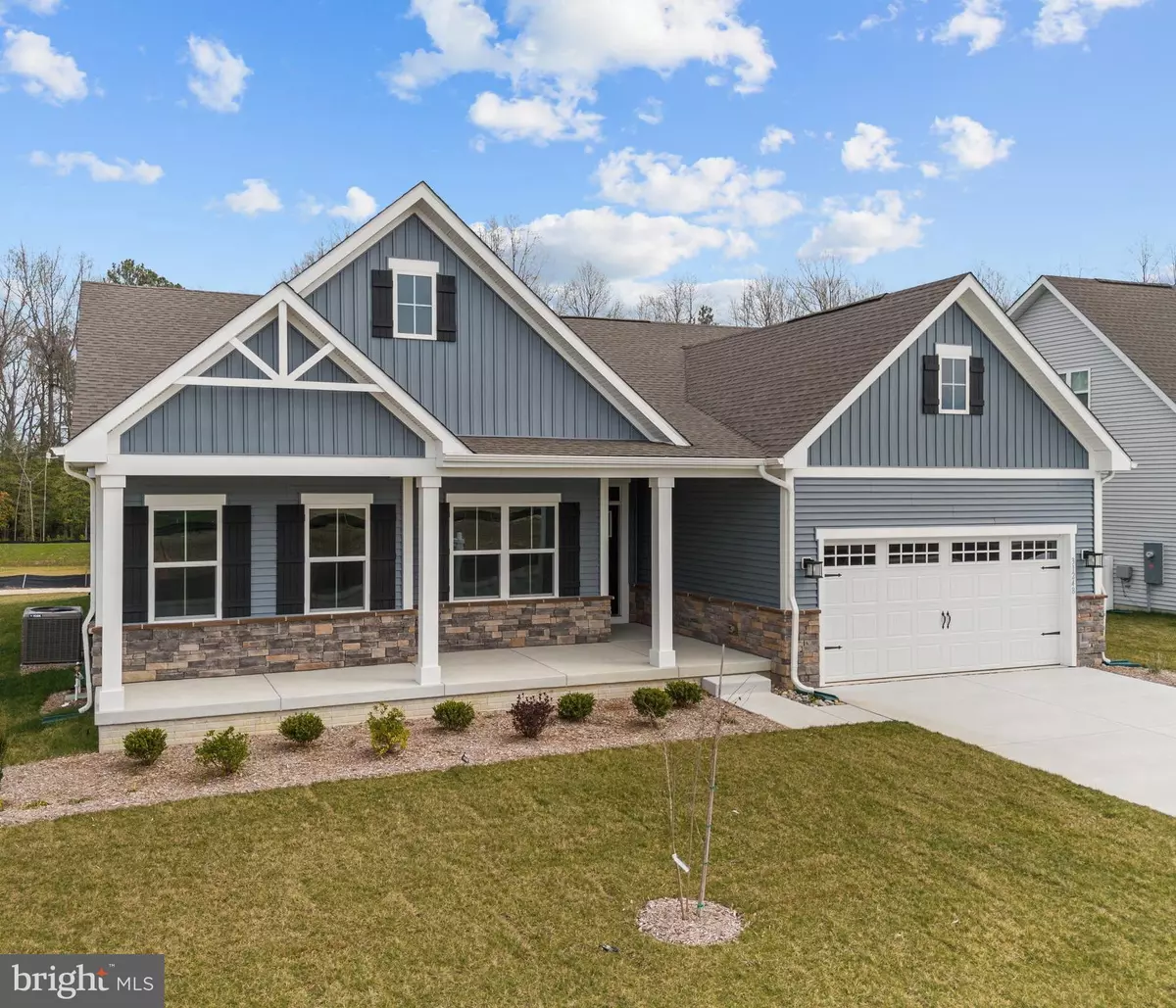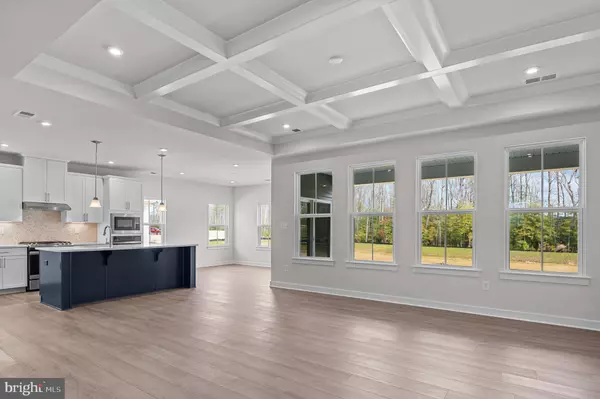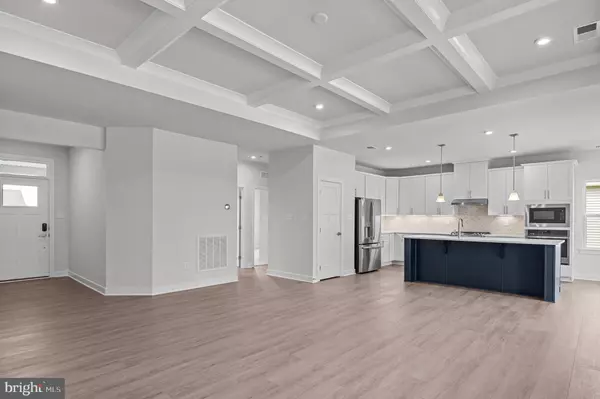$499,321
$499,321
For more information regarding the value of a property, please contact us for a free consultation.
31248 KIRKWOOD DR Lewes, DE 19958
3 Beds
2 Baths
1,947 SqFt
Key Details
Sold Price $499,321
Property Type Single Family Home
Sub Type Detached
Listing Status Sold
Purchase Type For Sale
Square Footage 1,947 sqft
Price per Sqft $256
Subdivision Middle Creek Preserve
MLS Listing ID DESU2049034
Sold Date 05/15/24
Style Craftsman,Traditional
Bedrooms 3
Full Baths 2
HOA Fees $160/mo
HOA Y/N Y
Abv Grd Liv Area 1,947
Originating Board BRIGHT
Year Built 2023
Lot Size 8,712 Sqft
Acres 0.2
Property Description
CUMBERLAND FLOOR PLAN WITH MODEL-LIKE UPGRADES ON A PREMIUM POND VIEW LOT! CHECK OUT THE VIRTUAL TOUR OF THIS BEAUTIFUL HOME! Some of the features of this quick delivery Cumberland include: upgraded front elevation with front porch and stone veneer, gourmet kitchen with wall oven, GE stainless steel appliance package, quartz countertops, upgraded cabinetry with under cabinet lighting and tiled backsplash, large kitchen island with overhead pendant lights, great room featuring luxury vinyl plank flooring and ceiling trim, large owner's suite with roman shower w/frameless shower door and much more! The Cumberland single-family home at Middle Creek Preserve features so much space and style. A cozy covered entry says ‘welcome home' to all who enter. Through the foyer, the spacious great room is waiting to host the next family game night or gathering. The floor plan flows seamlessly into the gourmet kitchen, dining area and covered rear porch. When peace and quiet beckon, 3 bedrooms are steps away. The luxurious, main-level primary suite features 2 walk-in closets and access to the rear porch. You'll love The Cumberland. Middle Creek Preserve offers the lowest priced new homes in an established Lewes community with resort amenities. Other floor plans and homesites available. Photos are representative.
Location
State DE
County Sussex
Area Lewes Rehoboth Hundred (31009)
Zoning RESIDENTIAL
Rooms
Other Rooms Dining Room, Primary Bedroom, Bedroom 2, Bedroom 3, Kitchen, Foyer, Great Room, Laundry, Bathroom 2, Primary Bathroom
Main Level Bedrooms 3
Interior
Hot Water Natural Gas, Tankless
Heating Forced Air
Cooling Central A/C
Heat Source Natural Gas
Exterior
Parking Features Garage - Front Entry
Garage Spaces 2.0
Utilities Available Natural Gas Available
Water Access N
Roof Type Architectural Shingle
Accessibility None
Attached Garage 2
Total Parking Spaces 2
Garage Y
Building
Story 1
Foundation Concrete Perimeter
Sewer Public Sewer
Water Public
Architectural Style Craftsman, Traditional
Level or Stories 1
Additional Building Above Grade
New Construction Y
Schools
School District Cape Henlopen
Others
Senior Community No
Tax ID 234-11.00-1209.00
Ownership Fee Simple
SqFt Source Estimated
Special Listing Condition Standard
Read Less
Want to know what your home might be worth? Contact us for a FREE valuation!

Our team is ready to help you sell your home for the highest possible price ASAP

Bought with Christine Davis • Active Adults Realty

GET MORE INFORMATION





