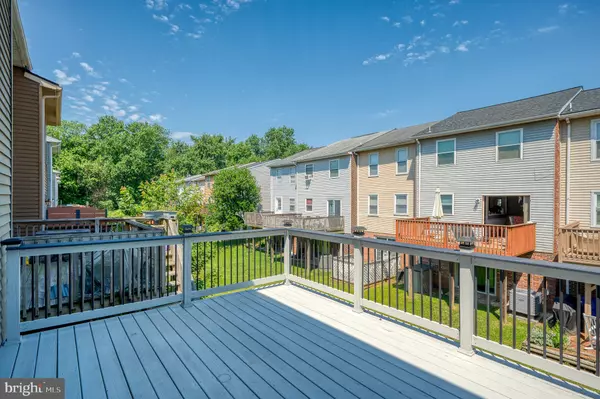$259,000
$259,000
For more information regarding the value of a property, please contact us for a free consultation.
922 RICHWOOD RD Bel Air, MD 21014
3 Beds
2 Baths
1,140 SqFt
Key Details
Sold Price $259,000
Property Type Townhouse
Sub Type Interior Row/Townhouse
Listing Status Sold
Purchase Type For Sale
Square Footage 1,140 sqft
Price per Sqft $227
Subdivision Greenbrier Hills
MLS Listing ID MDHR2032716
Sold Date 07/22/24
Style Colonial
Bedrooms 3
Full Baths 2
HOA Fees $63/mo
HOA Y/N Y
Abv Grd Liv Area 1,140
Originating Board BRIGHT
Year Built 1984
Annual Tax Amount $1,759
Tax Year 2024
Lot Size 576 Sqft
Acres 0.01
Property Description
Welcome to Greenbrier Hills! This lovely townhome offers a spacious living room with wood-like laminate flooring, bow window, & plantation shutters. The extra large eat-in kitchen with tons of cabinet & counter space adjoins a dining area with access to the beautiful trek deck perfect for hosting outdoor cookouts with friends & family, or relaxing with your morning coffee! There are three generously sized bedrooms on the upper level, & dual entry bath; pull down attic with plenty of storage. The finished walk-out lower level is great for recreation or watching your big screen TV, plus it has its own full bath! Great location near shopping, dining, parks & ponds, schools - and only moments from downtown Bel Air!
Location
State MD
County Harford
Zoning R4
Rooms
Other Rooms Living Room, Primary Bedroom, Bedroom 2, Bedroom 3, Kitchen, Family Room, Utility Room, Attic
Basement Connecting Stairway, Fully Finished, Walkout Level
Interior
Interior Features Carpet, Ceiling Fan(s), Combination Kitchen/Dining, Kitchen - Eat-In, Pantry, Attic, Breakfast Area
Hot Water Electric
Heating Heat Pump(s), Forced Air
Cooling Central A/C, Ceiling Fan(s)
Equipment Dishwasher, Disposal, Dryer, Refrigerator, Stove, Washer, Water Heater, Built-In Microwave
Fireplace N
Appliance Dishwasher, Disposal, Dryer, Refrigerator, Stove, Washer, Water Heater, Built-In Microwave
Heat Source Electric
Laundry Basement
Exterior
Exterior Feature Deck(s)
Parking On Site 2
Water Access N
Accessibility None
Porch Deck(s)
Garage N
Building
Story 3
Foundation Other
Sewer Public Sewer
Water Public
Architectural Style Colonial
Level or Stories 3
Additional Building Above Grade
New Construction N
Schools
Elementary Schools Prospect Mill
Middle Schools Southampton
High Schools C Milton Wright
School District Harford County Public Schools
Others
HOA Fee Include Common Area Maintenance,Snow Removal,Road Maintenance
Senior Community No
Tax ID 1303164578
Ownership Fee Simple
SqFt Source Assessor
Special Listing Condition Standard
Read Less
Want to know what your home might be worth? Contact us for a FREE valuation!

Our team is ready to help you sell your home for the highest possible price ASAP

Bought with Ling Lui-Zheng • Advantage Realty of Maryland

GET MORE INFORMATION





