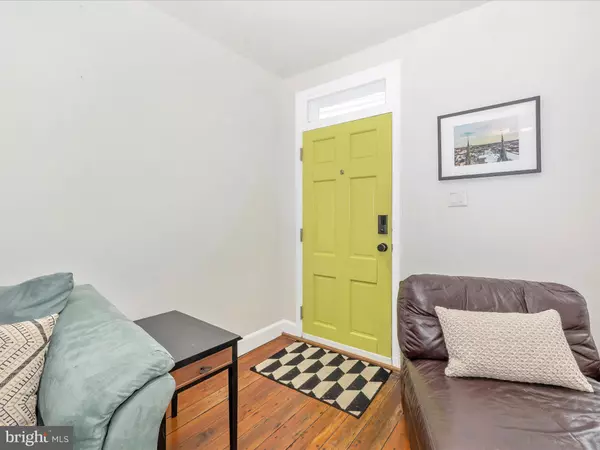$500,000
$495,000
1.0%For more information regarding the value of a property, please contact us for a free consultation.
166 W ALL SAINTS ST Frederick, MD 21701
3 Beds
2 Baths
1,598 SqFt
Key Details
Sold Price $500,000
Property Type Townhouse
Sub Type Interior Row/Townhouse
Listing Status Sold
Purchase Type For Sale
Square Footage 1,598 sqft
Price per Sqft $312
Subdivision Downtown Frederick
MLS Listing ID MDFR2048424
Sold Date 07/19/24
Style Traditional,Colonial,Federal
Bedrooms 3
Full Baths 1
Half Baths 1
HOA Y/N N
Abv Grd Liv Area 1,598
Originating Board BRIGHT
Year Built 1870
Annual Tax Amount $4,854
Tax Year 2024
Lot Size 2,606 Sqft
Acres 0.06
Property Description
This charming home is much larger than it appears, boasting an extended layout and off-street parking for four cars. Located within walking distance of downtown Frederick's vibrant activities, it offers a perfect blend of original charm and modern conveniences. You'll love the character provided by the original woodwork and hardwood floors, complemented by modern touches throughout. The living room, featuring an electric fireplace, and the dining room greet you with beautiful hardwood floors. Gorgeous brick flooring leads you to a half bath and a kitchen with white cabinets, pull-out drawers, soft-close drawers, and a window above the sink overlooking the spacious backyard. There's even a cozy seating area in the kitchen. Upstairs, you'll find two large bedrooms, one with charming wood beams in the ceiling, and an upgraded bathroom. The laundry room is conveniently located on this level as well. Ascend one more level to discover a wide-open attic that can be used as an office, bedroom, or additional living room. With ample storage space in the basement and under the staircase, you can say goodbye to your storage unit. This home offers both space and convenience, making it a truly delightful place to live. Convenient to the MARC Train, restaurants, shopping and commuter routes! Better see it soon before someone else gets to call it home.
Location
State MD
County Frederick
Zoning DR
Direction North
Rooms
Other Rooms Living Room, Dining Room, Primary Bedroom, Bedroom 2, Bedroom 3, Kitchen, Basement, Foyer, Laundry, Utility Room, Full Bath, Half Bath
Basement Other, Full, Unfinished
Interior
Interior Features Breakfast Area, Carpet, Family Room Off Kitchen, Floor Plan - Traditional, Kitchen - Country, Kitchen - Eat-In, Kitchen - Table Space
Hot Water Electric
Heating Forced Air
Cooling Central A/C
Flooring Hardwood, Carpet
Fireplaces Number 1
Fireplaces Type Electric
Equipment Dryer, Washer, Refrigerator, Oven/Range - Gas
Fireplace Y
Appliance Dryer, Washer, Refrigerator, Oven/Range - Gas
Heat Source Natural Gas
Laundry Upper Floor
Exterior
Garage Spaces 2.0
Fence Rear
Water Access N
View City
Roof Type Metal
Street Surface Black Top
Accessibility None
Total Parking Spaces 2
Garage N
Building
Lot Description Rear Yard
Story 4
Foundation Brick/Mortar
Sewer Public Sewer
Water Public
Architectural Style Traditional, Colonial, Federal
Level or Stories 4
Additional Building Above Grade, Below Grade
Structure Type Dry Wall,Paneled Walls
New Construction N
Schools
Elementary Schools Lincoln
Middle Schools Crestwood
High Schools Tuscarora
School District Frederick County Public Schools
Others
Pets Allowed Y
Senior Community No
Tax ID 1102066823
Ownership Fee Simple
SqFt Source Assessor
Acceptable Financing Cash, Conventional, VA, FHA
Horse Property N
Listing Terms Cash, Conventional, VA, FHA
Financing Cash,Conventional,VA,FHA
Special Listing Condition Standard
Pets Allowed No Pet Restrictions
Read Less
Want to know what your home might be worth? Contact us for a FREE valuation!

Our team is ready to help you sell your home for the highest possible price ASAP

Bought with Chris R Reeder • Long & Foster Real Estate, Inc.

GET MORE INFORMATION





