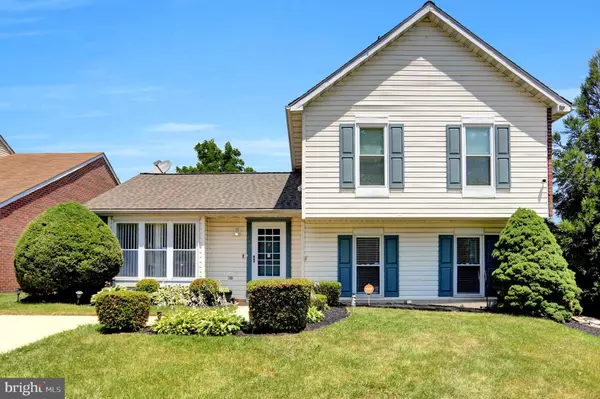$352,600
$339,900
3.7%For more information regarding the value of a property, please contact us for a free consultation.
1240 CALDWELL CT N Belcamp, MD 21017
4 Beds
2 Baths
1,560 SqFt
Key Details
Sold Price $352,600
Property Type Single Family Home
Sub Type Detached
Listing Status Sold
Purchase Type For Sale
Square Footage 1,560 sqft
Price per Sqft $226
Subdivision Riverside
MLS Listing ID MDHR2032822
Sold Date 07/19/24
Style Split Level
Bedrooms 4
Full Baths 2
HOA Fees $23/qua
HOA Y/N Y
Abv Grd Liv Area 1,560
Originating Board BRIGHT
Year Built 1981
Annual Tax Amount $2,276
Tax Year 2024
Lot Size 5,183 Sqft
Acres 0.12
Property Description
Situated at the end of a quiet cul de sac in the Riverside/Belcamp community, this beautifully updated 4-bedroom, 2-bath split-level single family home offers a blend of modern comforts and serene surroundings. The fenced yard, accented by mature trees and backing onto open space, provides great privacy, and is ideally located within walking distance from the community playground and pool facilities. Upon arrival you’ll note ample parking options including a spacious 2-car driveway and additional guest parking just across the street. The well-maintained landscaping and lush lawn create a welcoming entrance. Step inside to find a newly carpeted living area with vaulted ceilings and a formal dining room, ideal for entertaining. Natural light fills the rooms through large windows and French doors, complementing the open airy feel. The newly remodeled kitchen boasts pristine white cabinetry, Corian countertops with an inset sink, and stainless-steel appliances including a smooth top range, dishwasher, microwave, and refrigerator. Luxury vinyl plank flooring and a custom tiled backsplash add elegance, while a large window over the sink offers backyard views and enhances the culinary experience.
A step-down leads to the cozy family room featuring newer French doors that open to the yard and a wood-burning fireplace with mantle and surround, perfect for relaxation. The adjacent fourth bedroom, currently utilized as an exercise room, includes a new en-suite full bath with modern finishes and a glass bi-fold shower door, offering versatility as a home office, den, or playroom. Additional highlights include a stackable LG IQ Series Washer & Dryer, utility sink, and storage space for convenience, along with a newly installed interior A/C unit. Upstairs, the primary bedroom features a walk-in closet and access to the updated full bath, along with two additional bedrooms providing ample space for family or guests.
Outside, a freshly painted large deck invites seasonal enjoyment, while a shed with a new floor (September 2023) offers additional storage for yard and household items. The home has been meticulously maintained with recent updates including a 2019 roof and chimney siding (2024), new water heater (December 2023) with a 12-year warranty, and updates to the main water line and exterior spigots completed in November 2023. New ceiling fans and blinds in all bedrooms enhance comfort. For added peace of mind, the seller is offering a Cinch Home Warranty and the option to transfer the Vivint home security system at an additional cost. Move-in ready and extremely affordable this residence is ready for its new owner. Schedule your showing today to experience all this home has to offer.
Location
State MD
County Harford
Zoning R4
Rooms
Other Rooms Dining Room, Primary Bedroom, Bedroom 2, Bedroom 3, Bedroom 4, Kitchen, Family Room
Basement Connecting Stairway, Rear Entrance, Fully Finished
Interior
Interior Features Family Room Off Kitchen, Dining Area, Floor Plan - Open
Hot Water Electric
Heating Heat Pump(s)
Cooling Central A/C
Fireplaces Number 1
Equipment Dishwasher, Dryer, Microwave, Oven/Range - Electric, Refrigerator, Stove, Washer
Furnishings No
Fireplace Y
Appliance Dishwasher, Dryer, Microwave, Oven/Range - Electric, Refrigerator, Stove, Washer
Heat Source Electric
Exterior
Exterior Feature Deck(s)
Garage Spaces 2.0
Fence Rear
Water Access N
Roof Type Asphalt
Accessibility None
Porch Deck(s)
Total Parking Spaces 2
Garage N
Building
Lot Description Backs - Open Common Area
Story 3
Foundation Block
Sewer Public Sewer
Water Public
Architectural Style Split Level
Level or Stories 3
Additional Building Above Grade, Below Grade
Structure Type Cathedral Ceilings
New Construction N
Schools
Elementary Schools Church Creek
Middle Schools Aberdeen
High Schools Aberdeen
School District Harford County Public Schools
Others
Senior Community No
Tax ID 1301057545
Ownership Fee Simple
SqFt Source Assessor
Horse Property N
Special Listing Condition Standard
Read Less
Want to know what your home might be worth? Contact us for a FREE valuation!

Our team is ready to help you sell your home for the highest possible price ASAP

Bought with Kimberly R Letschin • Long & Foster Real Estate, Inc.

GET MORE INFORMATION





