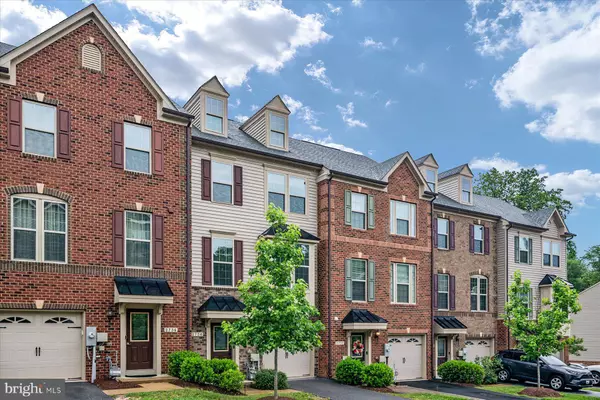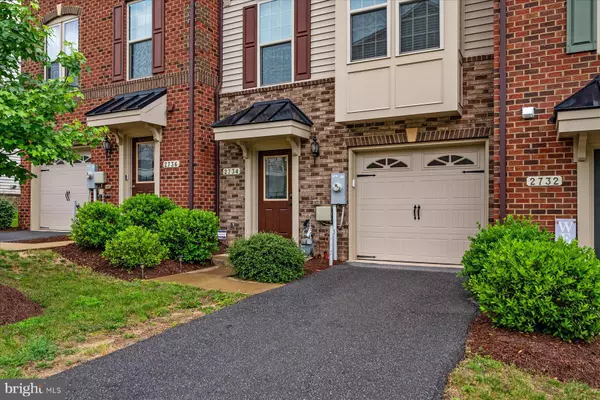$565,000
$565,000
For more information regarding the value of a property, please contact us for a free consultation.
2734 FREDERICKSBURG RD Hanover, MD 21076
4 Beds
4 Baths
2,316 SqFt
Key Details
Sold Price $565,000
Property Type Townhouse
Sub Type Interior Row/Townhouse
Listing Status Sold
Purchase Type For Sale
Square Footage 2,316 sqft
Price per Sqft $243
Subdivision Parkside
MLS Listing ID MDAA2085256
Sold Date 07/18/24
Style Colonial
Bedrooms 4
Full Baths 3
Half Baths 1
HOA Fees $95/mo
HOA Y/N Y
Abv Grd Liv Area 2,316
Originating Board BRIGHT
Year Built 2017
Annual Tax Amount $5,060
Tax Year 2024
Lot Size 1,800 Sqft
Acres 0.04
Property Description
Stunning like-new, 3-level, 4-bedroom townhome in the sought-after Parkside community! This move-in ready home features 4 bedrooms, 3 full bathrooms, 1 half bathroom, and a 1-car garage. The main level boasts 9' ceilings and a generous open floorplan with a gourmet eat-in kitchen, 42" cabinets, under-cabinet lighting, granite countertops, custom backsplash, upgraded stainless steel appliances, gas oven/range, large center island, hardwood floors, recessed lighting, and pantry. A French door off the kitchen opens to a rear composite deck. The upper level offers 3 bedrooms, 2 full bathrooms, and a laundry closet. The primary suite features a tray ceiling, walk-in closet, and an en suite bathroom with a separate soaking tub, walk-in shower, and double sinks. The entry/lower level is fully finished and includes a 4th bedroom or rec room, a full bathroom, walk-in closets, and much more! Experience luxury, comfort, and convenience in this exceptional townhome. Enjoy community amenities such as a pool, fitness center, trails, and playgrounds, all in a great neighborhood. Located just minutes from Ft. Meade, NSA, and BWI with easy access to I-295 make commuting to Washington DC or Baltimore a breeze. Don't miss the opportunity to make this stunning townhome your new home.
Location
State MD
County Anne Arundel
Zoning MXDR
Interior
Interior Features Breakfast Area, Carpet, Ceiling Fan(s), Combination Kitchen/Dining, Combination Kitchen/Living, Dining Area, Entry Level Bedroom, Family Room Off Kitchen, Kitchen - Island, Kitchen - Table Space, Recessed Lighting, Primary Bath(s), Soaking Tub, Stall Shower, Tub Shower, Upgraded Countertops, Walk-in Closet(s), Wood Floors, Floor Plan - Open, Kitchen - Gourmet, Pantry
Hot Water Electric
Heating Heat Pump(s), Forced Air, Programmable Thermostat
Cooling Central A/C, Programmable Thermostat, Ceiling Fan(s)
Flooring Carpet, Ceramic Tile, Luxury Vinyl Plank
Equipment Built-In Microwave, Dishwasher, Disposal, Dryer, Exhaust Fan, Icemaker, Oven/Range - Gas, Refrigerator, Stainless Steel Appliances, Washer, Water Dispenser, Water Heater
Fireplace N
Window Features Double Pane
Appliance Built-In Microwave, Dishwasher, Disposal, Dryer, Exhaust Fan, Icemaker, Oven/Range - Gas, Refrigerator, Stainless Steel Appliances, Washer, Water Dispenser, Water Heater
Heat Source Natural Gas
Laundry Upper Floor
Exterior
Exterior Feature Deck(s)
Parking Features Garage - Front Entry, Garage Door Opener, Inside Access
Garage Spaces 2.0
Utilities Available Cable TV Available, Under Ground
Amenities Available Club House, Dog Park, Exercise Room, Hot tub, Jog/Walk Path, Party Room, Picnic Area, Pool - Outdoor, Tot Lots/Playground
Water Access N
View Trees/Woods
Roof Type Architectural Shingle
Accessibility None
Porch Deck(s)
Attached Garage 1
Total Parking Spaces 2
Garage Y
Building
Story 3
Foundation Slab
Sewer Public Sewer
Water Public
Architectural Style Colonial
Level or Stories 3
Additional Building Above Grade, Below Grade
New Construction N
Schools
Elementary Schools Meade Heights
Middle Schools Macarthur
High Schools Meade
School District Anne Arundel County Public Schools
Others
HOA Fee Include Common Area Maintenance,Snow Removal,Trash
Senior Community No
Tax ID 020442090243841
Ownership Fee Simple
SqFt Source Assessor
Security Features Security System
Acceptable Financing Cash, Conventional, FHA, VA
Horse Property N
Listing Terms Cash, Conventional, FHA, VA
Financing Cash,Conventional,FHA,VA
Special Listing Condition Standard
Read Less
Want to know what your home might be worth? Contact us for a FREE valuation!

Our team is ready to help you sell your home for the highest possible price ASAP

Bought with Shawn M. Basford • RE/MAX Advantage Realty

GET MORE INFORMATION





