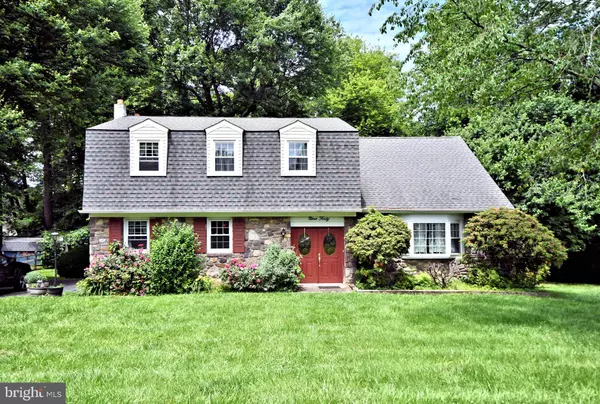$485,000
$470,000
3.2%For more information regarding the value of a property, please contact us for a free consultation.
940 LAVERA RD Warminster, PA 18974
3 Beds
2 Baths
1,840 SqFt
Key Details
Sold Price $485,000
Property Type Single Family Home
Sub Type Detached
Listing Status Sold
Purchase Type For Sale
Square Footage 1,840 sqft
Price per Sqft $263
Subdivision Long View Manor
MLS Listing ID PABU2072324
Sold Date 07/16/24
Style Split Level
Bedrooms 3
Full Baths 2
HOA Y/N N
Abv Grd Liv Area 1,840
Originating Board BRIGHT
Year Built 1973
Annual Tax Amount $6,857
Tax Year 2023
Lot Size 0.459 Acres
Acres 0.46
Lot Dimensions 100.00 x 200.00
Property Sub-Type Detached
Property Description
Welcome to 940 Lavera Rd. This charming home is just what you've been looking for. Nestled in the middle of the sought-after Long View Manor neighborhood, this house offers 3 or 4 bedrooms and 2 full bathrooms. You are welcomed in through the double door entry to a large foyer. To the right, you will find a large, sunny living room with a bay window perfect for plants or your favorite collectibles. This leads to the dedicated dining area. also with a large bay window. The kitchen has been updated with quartz countertops, an integrated sink, and classic cabinets. There is also a large pantry for your storage needs. This is open to the huge L-shaped family room with a stone fireplace, luxury vinyl flooring, and sliders to a magnificent deck perfect for entertaining or enjoying morning coffee. Upstairs you will find 3 LARGE bedrooms, including the primary with a separate dressing area and direct access to the oversized hall bath. Also, on this level, an unfinished (attic) space could easily be finished for a 4th bedroom, office, art or music studio, or storage space. This home has a wonderful flat, and shady yard perfect for friends and family, both furry and not. This home also has a full-house generator, and a newer roof (2016). Bring your personal touches and make this home your oasis from the hustle and bustle.
Location
State PA
County Bucks
Area Warminster Twp (10149)
Zoning R1
Interior
Interior Features Formal/Separate Dining Room, Floor Plan - Traditional, Kitchen - Eat-In, Recessed Lighting, Upgraded Countertops, Pantry, Attic/House Fan, Attic
Hot Water Natural Gas
Heating Baseboard - Hot Water
Cooling None
Flooring Carpet, Luxury Vinyl Plank, Ceramic Tile, Laminated
Fireplaces Number 1
Fireplaces Type Stone, Wood
Equipment Dishwasher, Disposal, Dryer, Refrigerator, Stove, Exhaust Fan, Oven/Range - Electric
Furnishings No
Fireplace Y
Window Features Replacement
Appliance Dishwasher, Disposal, Dryer, Refrigerator, Stove, Exhaust Fan, Oven/Range - Electric
Heat Source Natural Gas
Laundry Main Floor
Exterior
Exterior Feature Deck(s)
Garage Spaces 4.0
Fence Partially
Water Access N
Roof Type Architectural Shingle
Accessibility Chairlift
Porch Deck(s)
Total Parking Spaces 4
Garage N
Building
Lot Description Rear Yard, Front Yard, Landscaping, Partly Wooded
Story 2
Foundation Slab
Sewer Public Sewer
Water Public
Architectural Style Split Level
Level or Stories 2
Additional Building Above Grade, Below Grade
New Construction N
Schools
School District Centennial
Others
Senior Community No
Tax ID 49-037-315
Ownership Fee Simple
SqFt Source Assessor
Acceptable Financing Cash, Conventional, FHA, PHFA, VA
Listing Terms Cash, Conventional, FHA, PHFA, VA
Financing Cash,Conventional,FHA,PHFA,VA
Special Listing Condition Standard
Read Less
Want to know what your home might be worth? Contact us for a FREE valuation!

Our team is ready to help you sell your home for the highest possible price ASAP

Bought with Jenna Nicole Oldroyd • Long & Foster Real Estate, Inc.
GET MORE INFORMATION





