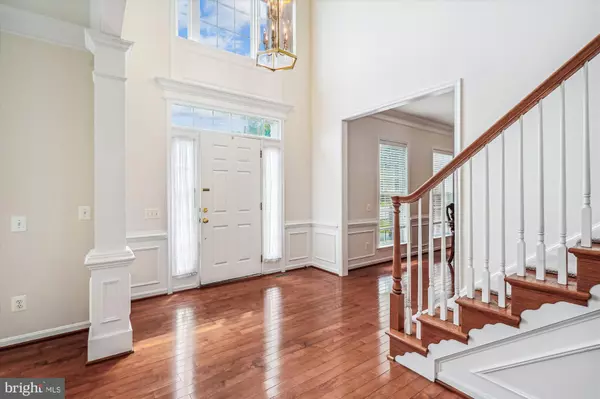$1,275,500
$1,175,000
8.6%For more information regarding the value of a property, please contact us for a free consultation.
25834 RAWLEY SPRINGS DR Chantilly, VA 20152
5 Beds
5 Baths
6,250 SqFt
Key Details
Sold Price $1,275,500
Property Type Single Family Home
Sub Type Detached
Listing Status Sold
Purchase Type For Sale
Square Footage 6,250 sqft
Price per Sqft $204
Subdivision The Ridings At Blue Spring
MLS Listing ID VALO2070818
Sold Date 07/12/24
Style Colonial
Bedrooms 5
Full Baths 4
Half Baths 1
HOA Fees $133/qua
HOA Y/N Y
Abv Grd Liv Area 4,300
Originating Board BRIGHT
Year Built 2006
Annual Tax Amount $8,342
Tax Year 2023
Lot Size 8,712 Sqft
Acres 0.2
Property Description
Elegant Brick Front Colonial located in prestigious Ridings at Blue Spring. Briarwood Model with over 6,000 Sq Ft Home in the heart of Chantilly (see TruPlace measurements linked!). 5 Bedrooms, 4 Full and 1 Half Baths and a 2 Car Garage! The Gorgeous Open Floor Plan has an inviting Foyer, 2 Story Family Room with GAS FIREPLACE, formal Living Room, Dining Room, Main LEVEL PRIVATE OFFICE, Gorgeous SUNROOM off the Kitchen, The kitchen has a gas cooktop, double oven, large island and HUGE PANTRY. Added convenience of a split staircase for easy access to upstairs! Powder Room and ONE OF TWO Laundry Rooms on Main Level. The Sunroom leads to a newer Trex Deck in the backyard. The Upper Level has 4 Large Bedrooms and 3.5 Baths. The primary bedroom has a tray ceiling, huge walk in closet, OVERSIZED en suite bathroom with separate tub/shower and private water closet. The remaining three bedrooms all have attached bathrooms - the second bedroom has a private bathroom and the 3rd and 4th upstairs bedrooms share a jack-and-jill bathroom. Fully finished Walkout basement with kitchenette (dishwasher, microwave, garbage disposal). It also has a large 5th bedroom and full bathroom - perfect for an in-law suite or for guests to have their own private quarters, Dedicated SECOND SET of washer/dryer in basement. This community features a swimming pool, tennis courts, playgrounds, basketball courts, clubhouse, fitness center, biking/walking trail and a lake. Located near to shopping, restaurants, park-n-ride. Easy access to commuter routes (Rt 50, 267 and 66). ROOF (7 years old) Windows (2006) HVAC (2022 - outdoor unit). BUS STOP FOR ALL THREE SCHOOLS IS RIGHT OUT FRONT!
Location
State VA
County Loudoun
Zoning R4
Rooms
Other Rooms Living Room, Dining Room, Primary Bedroom, Bedroom 2, Bedroom 3, Bedroom 4, Kitchen, Family Room, Foyer, Breakfast Room, Bedroom 1
Basement Full
Interior
Interior Features Dining Area
Hot Water Natural Gas
Heating Forced Air
Cooling Central A/C
Fireplaces Number 1
Fireplace Y
Heat Source Natural Gas
Exterior
Parking Features Garage - Front Entry
Garage Spaces 2.0
Amenities Available Pool - Outdoor, Tennis - Indoor, Basketball Courts, Tot Lots/Playground, Common Grounds
Water Access N
Accessibility None
Attached Garage 2
Total Parking Spaces 2
Garage Y
Building
Story 3
Foundation Permanent
Sewer Public Sewer
Water Public
Architectural Style Colonial
Level or Stories 3
Additional Building Above Grade, Below Grade
New Construction N
Schools
Elementary Schools Cardinal Ridge
Middle Schools J. Michael Lunsford
High Schools Freedom
School District Loudoun County Public Schools
Others
HOA Fee Include Management,Pool(s),Trash,Common Area Maintenance
Senior Community No
Tax ID 098277297000
Ownership Fee Simple
SqFt Source Assessor
Special Listing Condition Standard
Read Less
Want to know what your home might be worth? Contact us for a FREE valuation!

Our team is ready to help you sell your home for the highest possible price ASAP

Bought with Mohammed T Islam • KW United
GET MORE INFORMATION





