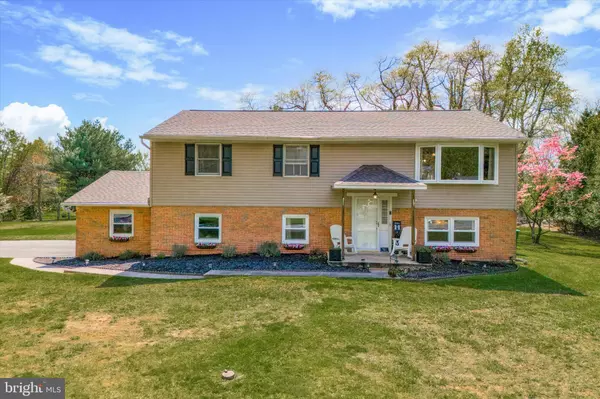$435,000
$450,000
3.3%For more information regarding the value of a property, please contact us for a free consultation.
52 MARK DR Pottstown, PA 19465
3 Beds
2 Baths
1,839 SqFt
Key Details
Sold Price $435,000
Property Type Single Family Home
Sub Type Detached
Listing Status Sold
Purchase Type For Sale
Square Footage 1,839 sqft
Price per Sqft $236
Subdivision None Available
MLS Listing ID PACT2064852
Sold Date 07/16/24
Style Bi-level
Bedrooms 3
Full Baths 2
HOA Y/N N
Abv Grd Liv Area 1,839
Originating Board BRIGHT
Year Built 1974
Annual Tax Amount $5,599
Tax Year 2023
Lot Size 1.500 Acres
Acres 1.5
Lot Dimensions 0.00 x 0.00
Property Description
Tucked back on a quiet cul-de-sac neighborhood in the sought after Owen J School District, 52 Mark Dr is your newest opportunity to own a move-in ready, single family home on 1.5 flat acres of private land backing to the river. Immediately upon arrival you will be taken aback by the serene setting and charming curb appeal. Make your way in from the covered front porch and up to the sun-soaked open concept living room featuring a large bay window. Flow seamlessly to the dining room that lends access to your newly built walk-off deck and to the recently updated kitchen equipped with a double oven, stainless steel appliances, and granite countertops. On this level you will also find 3 generously sized bedrooms and a recently renovated, modern full bathroom. The lower level offers a massive family room with a stunning brick, propane fireplace, laundry room, full bathroom, and BONUS ROOM perfect for an office! Just off the lower level family room is your recently added screened in patio that overlooks the large tree-lined backyard oasis equipped with a newly added, cozy firepit area. Between the attic, brand new workshop shed, and the oversized 2-car garage featuring a workshop area there is an abundance of storage opportunity! Other recent upgrades include a New Roof, New Siding, New HVAC system , Installed Central Air, and Updated Electrical Paneling! This home is the best of both worlds with the perks of a quiet, tucked away setting, but easy access to major routes like 724. 422, and Route 100! Rare chances like this within the East Coventry Township are fleeting, so don't hesitate—book your showing today!
Location
State PA
County Chester
Area East Coventry Twp (10318)
Zoning R10
Interior
Hot Water Electric
Heating Baseboard - Electric, Central
Cooling Central A/C
Fireplaces Number 1
Fireplaces Type Gas/Propane
Fireplace Y
Heat Source Electric
Laundry Has Laundry
Exterior
Exterior Feature Deck(s), Patio(s), Porch(es)
Parking Features Garage - Side Entry
Garage Spaces 10.0
Water Access N
Accessibility None
Porch Deck(s), Patio(s), Porch(es)
Attached Garage 2
Total Parking Spaces 10
Garage Y
Building
Story 1
Foundation Slab
Sewer On Site Septic
Water Well
Architectural Style Bi-level
Level or Stories 1
Additional Building Above Grade
New Construction N
Schools
School District Owen J Roberts
Others
Senior Community No
Tax ID 18-01 -0012.01L0
Ownership Fee Simple
SqFt Source Assessor
Acceptable Financing Cash, Conventional, FHA, VA
Listing Terms Cash, Conventional, FHA, VA
Financing Cash,Conventional,FHA,VA
Special Listing Condition Standard
Read Less
Want to know what your home might be worth? Contact us for a FREE valuation!

Our team is ready to help you sell your home for the highest possible price ASAP

Bought with Alison F Maguire • KW Greater West Chester
GET MORE INFORMATION





