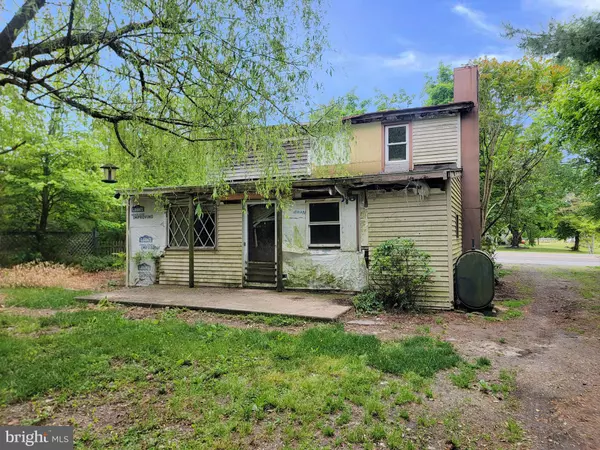$129,000
$139,950
7.8%For more information regarding the value of a property, please contact us for a free consultation.
703 ROUTE 50 Woodbine, NJ 08270
4 Beds
1 Bath
1,938 SqFt
Key Details
Sold Price $129,000
Property Type Single Family Home
Sub Type Detached
Listing Status Sold
Purchase Type For Sale
Square Footage 1,938 sqft
Price per Sqft $66
Subdivision None Available
MLS Listing ID NJCM2003512
Sold Date 07/16/24
Style Colonial
Bedrooms 4
Full Baths 1
HOA Y/N N
Abv Grd Liv Area 1,938
Originating Board BRIGHT
Year Built 1910
Annual Tax Amount $4,262
Tax Year 2022
Lot Size 9,078 Sqft
Acres 0.21
Lot Dimensions 0.00 x 0.00
Property Description
Looking for a project, come check this one out. The property sits on a nice sized lot and has plenty of off street parking on both sides of the property. There is a one car garage with additional storage space. When you enter into the home there is a little foyer area, which has a coat closet and also the laundry area. There is a large living room which leads you to the huge kitchen area, just waiting for your new design. The first floors also contains two bedrooms and the full bath. Upstairs you will find two more bedrooms and an additional room that could make a great office space, or you could reconfigure the upstairs and add another full bathroom. There is a walkup attic which give you plenty of storage space. The home also has a full basement, you will find the heating system located in the basement. This property is located only about 15 minutes away from the beach. Come bring your creative ideas and bring this property back to life! The seller will start reviewing offers after the property has been on the market for at least 8 days. The property is sold as-is, the buyer is responsible for all and any required inspections, certifications and repairs.
Location
State NJ
County Cape May
Area Upper Twp (20511)
Zoning R
Rooms
Other Rooms Living Room, Bedroom 2, Bedroom 3, Bedroom 4, Kitchen, Bedroom 1, Office
Basement Dirt Floor, Interior Access
Main Level Bedrooms 2
Interior
Interior Features Attic, Ceiling Fan(s), Kitchen - Eat-In
Hot Water Electric
Heating Forced Air
Cooling None
Flooring Hardwood
Fireplace N
Heat Source Oil
Laundry Main Floor
Exterior
Parking Features Additional Storage Area, Garage - Front Entry
Garage Spaces 1.0
Water Access N
Accessibility None
Total Parking Spaces 1
Garage Y
Building
Story 2
Foundation Block
Sewer On Site Septic
Water Well
Architectural Style Colonial
Level or Stories 2
Additional Building Above Grade, Below Grade
New Construction N
Schools
School District Upper Township Public Schools
Others
Senior Community No
Tax ID 11-00456-00018
Ownership Fee Simple
SqFt Source Assessor
Acceptable Financing Cash, Conventional
Listing Terms Cash, Conventional
Financing Cash,Conventional
Special Listing Condition REO (Real Estate Owned)
Read Less
Want to know what your home might be worth? Contact us for a FREE valuation!

Our team is ready to help you sell your home for the highest possible price ASAP

Bought with NON MEMBER • Non Subscribing Office
GET MORE INFORMATION





