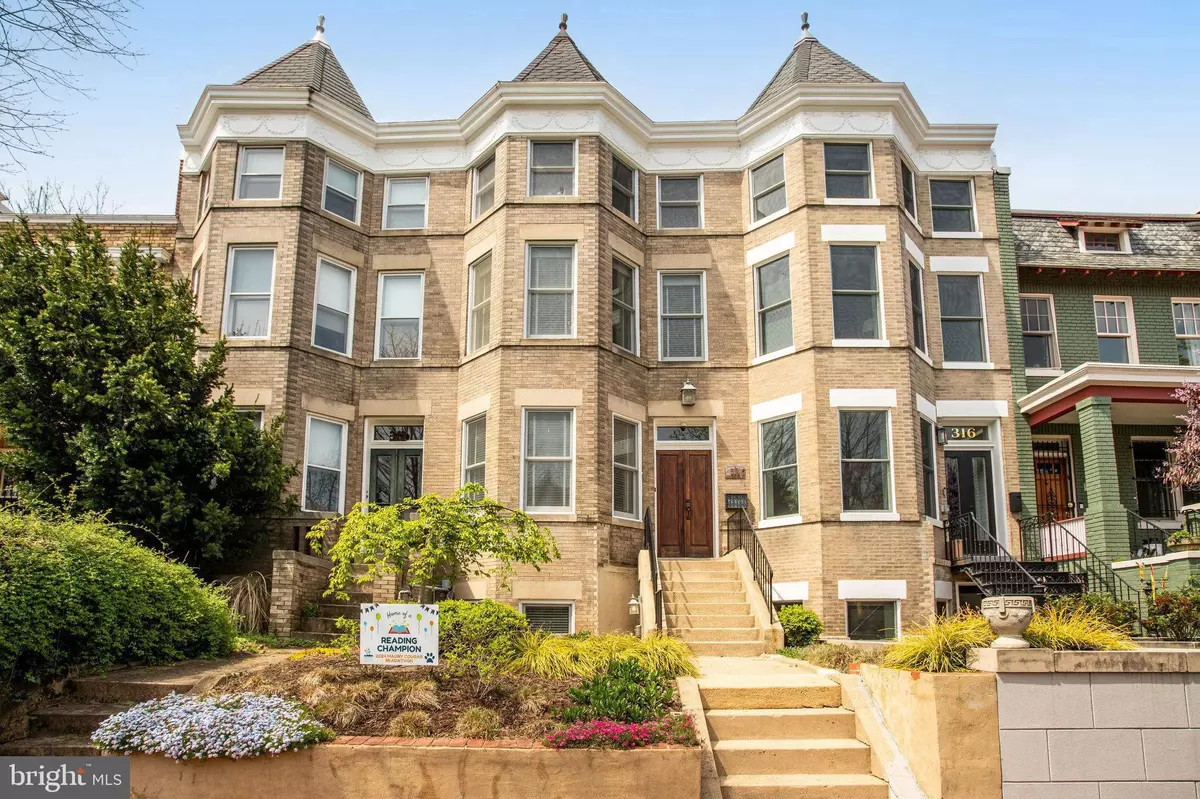$1,780,000
$1,850,000
3.8%For more information regarding the value of a property, please contact us for a free consultation.
314 12TH ST NE Washington, DC 20002
5 Beds
4 Baths
3,962 SqFt
Key Details
Sold Price $1,780,000
Property Type Townhouse
Sub Type Interior Row/Townhouse
Listing Status Sold
Purchase Type For Sale
Square Footage 3,962 sqft
Price per Sqft $449
Subdivision Capitol Hill
MLS Listing ID DCDC2132286
Sold Date 07/15/24
Style Victorian
Bedrooms 5
Full Baths 3
Half Baths 1
HOA Y/N N
Abv Grd Liv Area 3,042
Originating Board BRIGHT
Year Built 1925
Annual Tax Amount $15,221
Tax Year 2023
Lot Size 2,150 Sqft
Acres 0.05
Property Description
The PERFECT package: Incredibly spacious 5BR/3.5BA Hill home w/oversize GARAGE parking, a massive kitchen, a main level family room w/a fireplace, an enormous primary ensuite bedroom, a rental unit generating $2K/month (under-rented, market closer to $2300), and fully-owned solar panels w/SRECs that convey … all on a quiet street 3 blocks to Lincoln Park and Maury Elementary!
Standing proudly as the middle of 3 tall brick bayfronts, 314 12th welcomes w/an exposed brick entry, featuring wood floors, high ceilings and crown molding throughout the home. Bay window and built-in bookcase anchor the semi-formal separate living room at front, w/a double-sided gas fireplace that opens to the large dining room w/built-in cabinetry and wine storage, plus LARGE storage closet under stairs. Chefs swoon at the very large kitchen boasting copious cabinets, oodles of granite countertops, stainless steel appliances, including double SubZero fridge, Wolf six burner stove, a warming drawer and microwave. The 4 person breakfast bar island is truly the heart of this home, and a delightful perch for guests to watch the culinary magic happen. A discreetly-located powder room is so convenient for entertaining. At back, the bright and spacious coveted main-level family room is the perfect place to unwind, in front of a gas fireplace flanked by built-in bookcase and desk. Step out to the large deck for al fresco dining, overlooking the grassy backyard w/planter bed border, and highly sought-after oversize GARAGE parking w/bonus storage loft. Huge garage easily accommodates mid-size SUV plus storage and bike space, or perhaps 2 MiniCoopers. The clever doors facing the backyard make this garage an easy flex space for even larger backyard parties, too!
Upstairs the HUGE primary ensuite BR easily accommodates a king bed, plus small couch in the bay, plus a WFH area. The cedar-lined walk-in closet w/organizer is a nice perk. Sybaritic ensuite bath features double vanity, jetted soaking tub, and double-headed frameless glass shower (steam component works but is as is). An original stairway provides easy access to large unfinished attic storage lit by 4 windows. Two additional upstairs bedrooms (the one at back is particularly large) w/closet systems, a hall bath w/clawfoot tub and separated commode area, plus a convenient laundry closet w/full size front loading washer dryer and extra storage space complete the 2nd floor. Downstairs, a lovely separate 2BR/1BA unit w/tall ceilings, gas fireplace, a washer/dryer and CofO is currently under-rented for $2000/mo through July 5th. Fully-owned SOLAR PANELS on the roof offset electrical costs. Seller reports generating approx $350-450/mo in SRECs. The valuable SRECs convey w/sale, and are recorded manually from the home. Enjoy all the Hill has to offer, living steps to Lincoln Park, Maury, multiple Capital BikeShare stations, multiple playgrounds, numerous H Street dining options, and a short stroll to multiple Metros, Eastern Market and Barracks Row, w/garage parking when you need it. Yes, you CAN have it all!
Location
State DC
County Washington
Zoning RES
Direction East
Rooms
Other Rooms Living Room, Dining Room, Primary Bedroom, Bedroom 2, Bedroom 3, Bedroom 4, Bedroom 5, Kitchen, Family Room, Laundry, Bathroom 2, Bathroom 3, Attic, Primary Bathroom, Half Bath
Basement Daylight, Partial, Front Entrance, Fully Finished, Outside Entrance, Rear Entrance, Walkout Stairs, Windows
Interior
Interior Features 2nd Kitchen, Attic, Built-Ins, Cedar Closet(s), Ceiling Fan(s), Crown Moldings, Family Room Off Kitchen, Floor Plan - Traditional, Formal/Separate Dining Room, Kitchen - Island, Kitchen - Table Space, Pantry, Primary Bath(s), Recessed Lighting, Soaking Tub, Stall Shower, Tub Shower, Upgraded Countertops, Walk-in Closet(s), Window Treatments, Wood Floors, Other
Hot Water Electric
Heating Central, Forced Air
Cooling Central A/C
Flooring Marble, Wood
Fireplaces Number 3
Fireplaces Type Brick, Double Sided, Gas/Propane
Equipment Built-In Microwave, Commercial Range, Dishwasher, Disposal, Dryer, Dryer - Front Loading, Oven/Range - Electric, Oven/Range - Gas, Range Hood, Refrigerator, Six Burner Stove, Stainless Steel Appliances, Stove, Washer, Washer - Front Loading, Washer/Dryer Stacked, Water Heater
Furnishings No
Fireplace Y
Window Features Bay/Bow,Wood Frame
Appliance Built-In Microwave, Commercial Range, Dishwasher, Disposal, Dryer, Dryer - Front Loading, Oven/Range - Electric, Oven/Range - Gas, Range Hood, Refrigerator, Six Burner Stove, Stainless Steel Appliances, Stove, Washer, Washer - Front Loading, Washer/Dryer Stacked, Water Heater
Heat Source Electric
Laundry Has Laundry, Dryer In Unit, Washer In Unit, Upper Floor
Exterior
Exterior Feature Deck(s)
Parking Features Additional Storage Area, Garage - Rear Entry, Garage Door Opener, Oversized, Other
Garage Spaces 1.0
Fence Board, Partially, Privacy, Rear, Wood
Water Access N
Accessibility None
Porch Deck(s)
Total Parking Spaces 1
Garage Y
Building
Story 3.5
Foundation Slab
Sewer Public Sewer
Water Public
Architectural Style Victorian
Level or Stories 3.5
Additional Building Above Grade, Below Grade
Structure Type 9'+ Ceilings,Dry Wall,Brick
New Construction N
Schools
School District District Of Columbia Public Schools
Others
Senior Community No
Tax ID 0986//0053
Ownership Fee Simple
SqFt Source Assessor
Horse Property N
Special Listing Condition Standard
Read Less
Want to know what your home might be worth? Contact us for a FREE valuation!

Our team is ready to help you sell your home for the highest possible price ASAP

Bought with Marc Cashin • McEnearney Associates, Inc.
GET MORE INFORMATION





