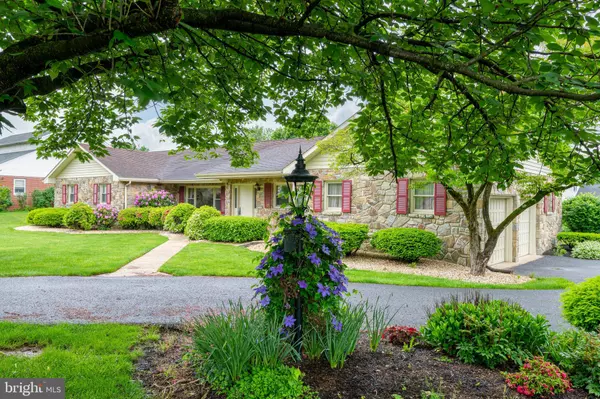$425,000
$425,000
For more information regarding the value of a property, please contact us for a free consultation.
126 SUNRISE AVE Lancaster, PA 17601
4 Beds
3 Baths
2,357 SqFt
Key Details
Sold Price $425,000
Property Type Single Family Home
Sub Type Detached
Listing Status Sold
Purchase Type For Sale
Square Footage 2,357 sqft
Price per Sqft $180
Subdivision None Available
MLS Listing ID PALA2050956
Sold Date 07/12/24
Style Ranch/Rambler
Bedrooms 4
Full Baths 2
Half Baths 1
HOA Y/N N
Abv Grd Liv Area 2,357
Originating Board BRIGHT
Year Built 1967
Annual Tax Amount $5,322
Tax Year 2023
Lot Size 0.520 Acres
Acres 0.52
Lot Dimensions 0.00 x 0.00
Property Description
Welcome to this extremely well built home in Manheim Township Schools. This home is just a few minutes walk to Overlook Park. This large stone rancher has over 2300 square feet of living space on the main floor. The basement can be finished for additional living area. Enter through the foyer and notice the large formal living room and a formal dining room. The eat in kitchen has upgraded granite countertops and tons of all wood cabinetry. There is a large eating area in the kitchen. The family room has built in cabinetry and a fireplace. There is a primary bedroom with it's own bathroom and 3 other bedrooms in this home. A full bathroom with double vanity is located just outside the bedroom area. The forth bedroom can be used as an office if you don't need the bedroom space. A laundry room with washer and dryer is just off of the kitchen area. There is a central vacuum system and a water softener system. All electric utilities in this home and central air conditioning. There is a screened in porch with skylights on the back of the home overlooking the large manicured lot. Make this one yours with your personal touches! Please see included floor plans for exact measurements of rooms.
Location
State PA
County Lancaster
Area Manheim Twp (10539)
Zoning R2
Rooms
Other Rooms Living Room, Dining Room, Primary Bedroom, Bedroom 2, Bedroom 3, Bedroom 4, Kitchen, Family Room, Basement, Foyer, Laundry, Primary Bathroom, Full Bath, Half Bath, Screened Porch
Basement Full, Unfinished, Space For Rooms
Main Level Bedrooms 4
Interior
Interior Features Central Vacuum, Carpet, Built-Ins, Formal/Separate Dining Room, Kitchen - Eat-In, Primary Bath(s), Tub Shower, Upgraded Countertops, Water Treat System
Hot Water Electric
Heating Baseboard - Electric
Cooling Central A/C
Fireplaces Number 1
Equipment Built-In Microwave, Central Vacuum, Dishwasher, Disposal, Dryer - Electric, Oven/Range - Electric, Refrigerator, Washer, Water Conditioner - Owned, Water Heater
Fireplace Y
Appliance Built-In Microwave, Central Vacuum, Dishwasher, Disposal, Dryer - Electric, Oven/Range - Electric, Refrigerator, Washer, Water Conditioner - Owned, Water Heater
Heat Source Electric
Laundry Main Floor
Exterior
Parking Features Additional Storage Area, Garage Door Opener
Garage Spaces 6.0
Utilities Available Electric Available
Water Access N
Accessibility None
Attached Garage 2
Total Parking Spaces 6
Garage Y
Building
Story 1
Foundation Block
Sewer Public Sewer
Water Public
Architectural Style Ranch/Rambler
Level or Stories 1
Additional Building Above Grade, Below Grade
New Construction N
Schools
High Schools Manheim Township
School District Manheim Township
Others
Senior Community No
Tax ID 390-42213-0-0000
Ownership Fee Simple
SqFt Source Assessor
Special Listing Condition Standard
Read Less
Want to know what your home might be worth? Contact us for a FREE valuation!

Our team is ready to help you sell your home for the highest possible price ASAP

Bought with Jesse D Hersh • Berkshire Hathaway HomeServices Homesale Realty
GET MORE INFORMATION





