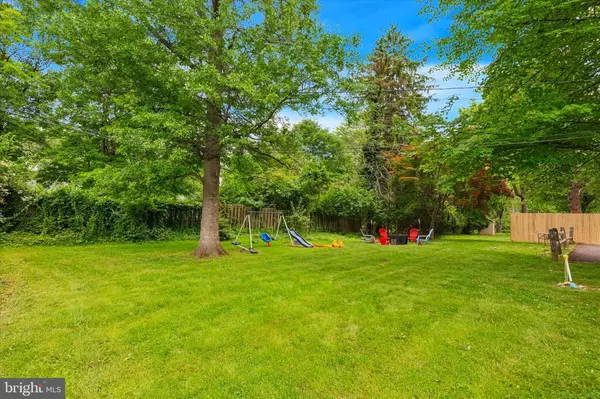$460,000
$469,999
2.1%For more information regarding the value of a property, please contact us for a free consultation.
709 HARSTON LN Erdenheim, PA 19038
3 Beds
2 Baths
1,607 SqFt
Key Details
Sold Price $460,000
Property Type Single Family Home
Sub Type Detached
Listing Status Sold
Purchase Type For Sale
Square Footage 1,607 sqft
Price per Sqft $286
Subdivision Erdenheim
MLS Listing ID PAMC2106074
Sold Date 07/11/24
Style Ranch/Rambler
Bedrooms 3
Full Baths 2
HOA Y/N N
Abv Grd Liv Area 1,607
Originating Board BRIGHT
Year Built 1954
Annual Tax Amount $6,571
Tax Year 2024
Lot Size 0.290 Acres
Acres 0.29
Lot Dimensions 81.00 x 0.00
Property Description
Presenting 709 Harston Lane. A 3 Bedroom, 2 Full Bathroom, Erdenheim detached ranch home, boasting multiple spacious living spaces and located on a stunning tree-lined street, in one of the best parts of Springfield Township. This home is so Springfield, that the model house is actually known as the 'Springfield Model'! Arriving at the property, you will immediately notice the large piece of land it sits on and the long Driveway that leads to the attached Garage. Upon entering the home, you will find yourself in the large, sun filled, carpeted Living Room, that boasts a wood-burning, brick Fireplace and flows perfectly into the Dining Room. This part of the house is perfect for entertaining, or enjoying quality time with those you live with. Nestled in the heart of the home is the Kitchen, complete with plenty of Cabinets, Butcher-Block Countertops, Stainless Steel Fridge and Dishwasher, Gas Oven and Stove, Terra Cotta Tile Floor, and a pass- through Breakfast Bar that allows you to see into the Family Room. Behind the Kitchen is your new Laundry Room, that connects to the Breezeway, that leads to both the side of the house and also the interior access Garage door. The large Family Room is where you will enjoy some me time watching your favorite shows, where family movie night will happen, where the kids will play their video games, and where you will invite tons of friends over to hang and watch the game! Just when you thought you had seen enough living spaces to make this house your home, 709 Harston keeps surprising you as it delivers a Bonus Room / Office, with a massive closet off of the Family Room, as well as a door leading to your incredible Sun Room that overlooks the huge Rear Yard and provides access through the sliding Door. The beauty of one floor living is wrapped up when you head towards the Bedroom wing and find an Attic with access via pull down stairs located in the Hallway, a full Hall Bathroom with a Tub-Shower, 2 good sized Bedrooms and the Primary Suite, completed by the Primary Bathroom with Stall Shower. With a Roof that is only 6 years old, newer Siding, Central AC and located with easy access to 309, Fort Washington State Park, La Salle HS, Arcadia, Morris Arboretum and Chestnut Hill, 709 Harston is easy to show and is waiting for you to make it your new home. Schedule your tour today!
Location
State PA
County Montgomery
Area Springfield Twp (10652)
Zoning A
Rooms
Other Rooms Living Room, Dining Room, Primary Bedroom, Bedroom 2, Kitchen, Family Room, Bedroom 1, Other, Attic
Main Level Bedrooms 3
Interior
Interior Features Primary Bath(s), Breakfast Area, Attic, Carpet, Ceiling Fan(s), Combination Dining/Living, Dining Area, Entry Level Bedroom, Formal/Separate Dining Room, Floor Plan - Traditional, Stall Shower, Store/Office, Tub Shower
Hot Water Natural Gas
Heating Baseboard - Hot Water
Cooling Central A/C, Wall Unit
Flooring Carpet, Tile/Brick
Fireplaces Number 1
Fireplaces Type Brick, Wood
Equipment Built-In Range, Dishwasher, Dryer, Freezer, Icemaker, Microwave, Oven - Single, Refrigerator, Stove, Washer, Water Heater
Fireplace Y
Appliance Built-In Range, Dishwasher, Dryer, Freezer, Icemaker, Microwave, Oven - Single, Refrigerator, Stove, Washer, Water Heater
Heat Source Natural Gas
Laundry Main Floor
Exterior
Exterior Feature Porch(es), Breezeway
Parking Features Garage - Side Entry, Inside Access
Garage Spaces 8.0
Utilities Available Cable TV Available, Electric Available, Natural Gas Available, Phone Available, Sewer Available, Water Available
Water Access N
Roof Type Pitched,Shingle
Accessibility None
Porch Porch(es), Breezeway
Attached Garage 1
Total Parking Spaces 8
Garage Y
Building
Story 1
Foundation Slab
Sewer Public Sewer
Water Public
Architectural Style Ranch/Rambler
Level or Stories 1
Additional Building Above Grade, Below Grade
New Construction N
Schools
Elementary Schools Springfield Township E.S.
Middle Schools Springfield Township
High Schools Springfield Township
School District Springfield Township
Others
Senior Community No
Tax ID 52-00-08086-007
Ownership Fee Simple
SqFt Source Assessor
Acceptable Financing Cash, Conventional, VA
Listing Terms Cash, Conventional, VA
Financing Cash,Conventional,VA
Special Listing Condition Standard
Read Less
Want to know what your home might be worth? Contact us for a FREE valuation!

Our team is ready to help you sell your home for the highest possible price ASAP

Bought with Kerry Boccella • Compass RE
GET MORE INFORMATION





