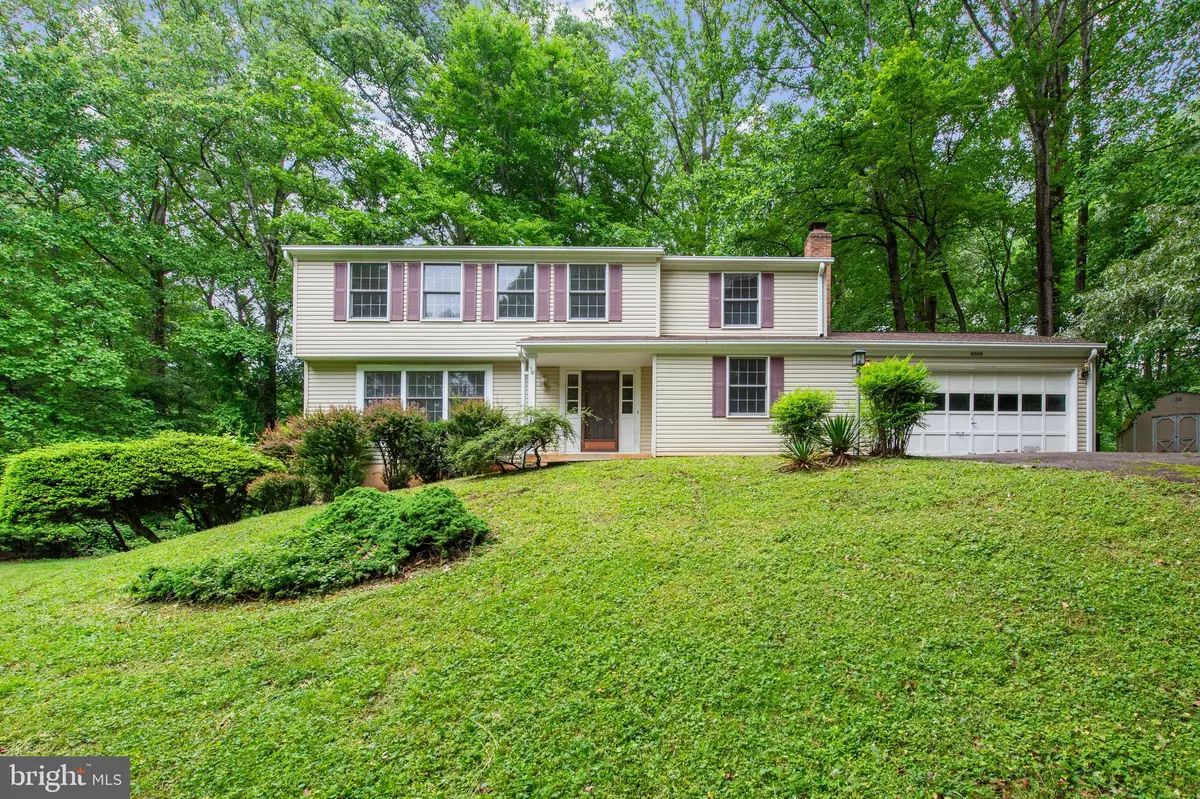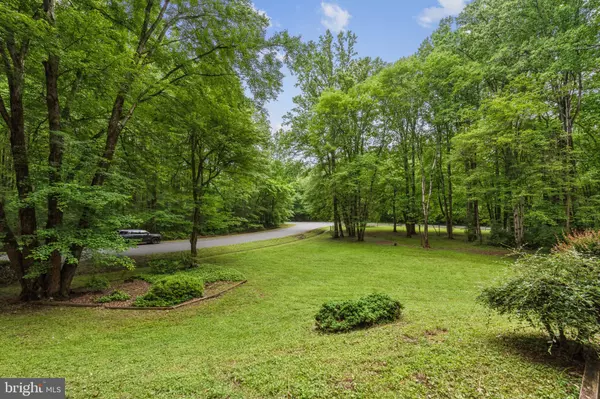$850,000
$700,000
21.4%For more information regarding the value of a property, please contact us for a free consultation.
4908 VILLAGE DR Fairfax, VA 22030
4 Beds
3 Baths
2,072 SqFt
Key Details
Sold Price $850,000
Property Type Single Family Home
Sub Type Detached
Listing Status Sold
Purchase Type For Sale
Square Footage 2,072 sqft
Price per Sqft $410
Subdivision Brentwood
MLS Listing ID VAFX2180608
Sold Date 07/10/24
Style Colonial
Bedrooms 4
Full Baths 2
Half Baths 1
HOA Y/N N
Abv Grd Liv Area 2,072
Originating Board BRIGHT
Year Built 1976
Annual Tax Amount $8,562
Tax Year 2023
Lot Size 1.427 Acres
Acres 1.43
Property Sub-Type Detached
Property Description
Welcome to the best of Fairfax living in Brentwood. NEARLY 1 -1/2 ACRE LOT IN THE HEART OF FAIRFAX!
Looking for fresh air? Looking for open spaces? Looking a summer project to create your own oasis?
... Plus No HOA
This home, a relic from a bygone era sits gracefully on a sprawling 1.43 acre corner lot. Welcoming open front porch. The inside, though outdated, has a charm, overlooking the expansive front & rear yard while awaiting modern upgrades to match the homes potential. Upstairs, the 4 bedrooms are generously sized along with 2 bathrooms.
Roof 2016, HVAC outside 2016, inside 2011
This property is offered strictly AS-IS condition.
Quick access to all the major roads- 66, 29, 28, 50, 123, FFX County Pkwy. Enjoy taking evening strolls to Fairfax Corner delicious dining options, movie theatre and upscale boutiques. Minutes from Wegmans, Costco, Home Depot, Fair Oaks Mall, Whole Foods, Walmart, a myriad of restaurants, and Oak Marr Golf Course. Beyond convenient location! Check out the 3D Matterport
Location
State VA
County Fairfax
Zoning 030
Rooms
Other Rooms Living Room, Dining Room, Primary Bedroom, Bedroom 2, Bedroom 3, Bedroom 4, Kitchen, Family Room, Basement, Foyer, Breakfast Room
Basement Full, Unfinished, Interior Access, Connecting Stairway, Windows
Interior
Interior Features Attic, Breakfast Area, Combination Dining/Living, Exposed Beams, Dining Area, Floor Plan - Traditional, Kitchen - Country, Pantry, Stove - Pellet
Hot Water Electric
Heating Heat Pump(s)
Cooling Central A/C
Flooring Carpet, Vinyl
Fireplaces Number 1
Fireplaces Type Wood, Brick, Mantel(s)
Equipment Dishwasher, Exhaust Fan, Oven/Range - Electric, Refrigerator, Washer, Dryer
Fireplace Y
Window Features Bay/Bow
Appliance Dishwasher, Exhaust Fan, Oven/Range - Electric, Refrigerator, Washer, Dryer
Heat Source Electric
Laundry Lower Floor
Exterior
Exterior Feature Porch(es), Deck(s)
Parking Features Additional Storage Area, Garage - Front Entry, Garage Door Opener, Inside Access, Built In
Garage Spaces 8.0
Water Access N
View Garden/Lawn, Trees/Woods
Roof Type Shingle
Accessibility None
Porch Porch(es), Deck(s)
Attached Garage 2
Total Parking Spaces 8
Garage Y
Building
Lot Description Backs to Trees, Corner, Front Yard, Rear Yard, SideYard(s), Sloping, Level
Story 3
Foundation Permanent
Sewer Septic = # of BR
Water Public
Architectural Style Colonial
Level or Stories 3
Additional Building Above Grade
New Construction N
Schools
Elementary Schools Fairfax Villa
Middle Schools Frost
High Schools Woodson
School District Fairfax County Public Schools
Others
Senior Community No
Tax ID 0563 06 0005
Ownership Fee Simple
SqFt Source Assessor
Special Listing Condition Standard
Read Less
Want to know what your home might be worth? Contact us for a FREE valuation!

Our team is ready to help you sell your home for the highest possible price ASAP

Bought with SALAR HAJIBABAEI Jr. • Fairfax Realty of Tysons
GET MORE INFORMATION





