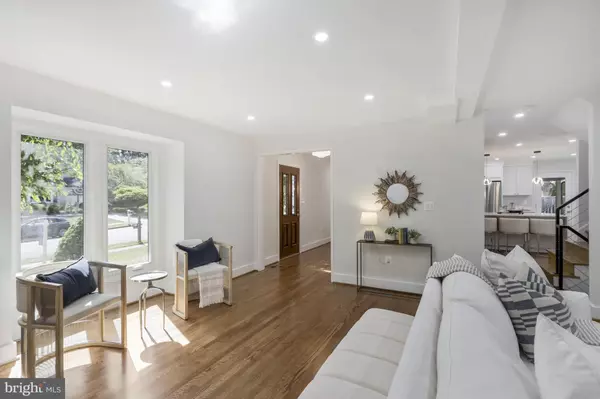$1,169,500
$1,199,999
2.5%For more information regarding the value of a property, please contact us for a free consultation.
1902 LEO LN Alexandria, VA 22308
4 Beds
4 Baths
2,871 SqFt
Key Details
Sold Price $1,169,500
Property Type Single Family Home
Sub Type Detached
Listing Status Sold
Purchase Type For Sale
Square Footage 2,871 sqft
Price per Sqft $407
Subdivision Stratford On The Potomac
MLS Listing ID VAFX2186270
Sold Date 07/09/24
Style Colonial
Bedrooms 4
Full Baths 3
Half Baths 1
HOA Fees $5/ann
HOA Y/N Y
Abv Grd Liv Area 1,921
Originating Board BRIGHT
Year Built 1969
Annual Tax Amount $8,800
Tax Year 2024
Lot Size 8,869 Sqft
Acres 0.2
Property Description
Welcome to 1902 Leo Lane! This stunning 4 bed, 3.5 bath residence is a masterpiece of modern design, recently remodeled by the renowned architects at the Kulinski Group.
Step inside to discover expansive, light-filled rooms perfectly suited for both relaxation and entertaining. The remodel showcases large open spaces, seamlessly blending contemporary style with comfort.
The heart of the home is the brand-new kitchen, boasting LG appliances, sleek cabinetry, and ample counter space, making it a chef's dream.
Exterior enhancements include new Hardie plank siding, roofing and windows, ensuring both durability and timeless character.
The basement offers flexible living options with accommodations for an in-law suite, providing privacy and convenience.
Nestled in the desirable Fort Hunt area, this property combines luxury living with practicality, offering easy access to shops, restaurants, parks, and a five star GW parkway based commute.
Don't miss your chance to own this exquisite home – schedule your showing today and experience modern elegance at its finest!
Location
State VA
County Fairfax
Zoning 131
Rooms
Basement Full
Interior
Interior Features Combination Kitchen/Dining, Floor Plan - Open, Kitchen - Island
Hot Water Electric
Heating Forced Air
Cooling Central A/C
Flooring Hardwood, Carpet
Fireplaces Number 1
Fireplaces Type Wood
Fireplace Y
Window Features Casement
Heat Source Natural Gas
Exterior
Garage Spaces 3.0
Fence Privacy
Utilities Available Under Ground
Amenities Available Common Grounds
Water Access N
Roof Type Asphalt
Accessibility None
Total Parking Spaces 3
Garage N
Building
Story 3
Foundation Block
Sewer Public Sewer
Water Public
Architectural Style Colonial
Level or Stories 3
Additional Building Above Grade, Below Grade
Structure Type Dry Wall
New Construction N
Schools
School District Fairfax County Public Schools
Others
Senior Community No
Tax ID 1111 14 0566
Ownership Fee Simple
SqFt Source Assessor
Special Listing Condition Standard
Read Less
Want to know what your home might be worth? Contact us for a FREE valuation!

Our team is ready to help you sell your home for the highest possible price ASAP

Bought with Sue S Goodhart • Compass

GET MORE INFORMATION





