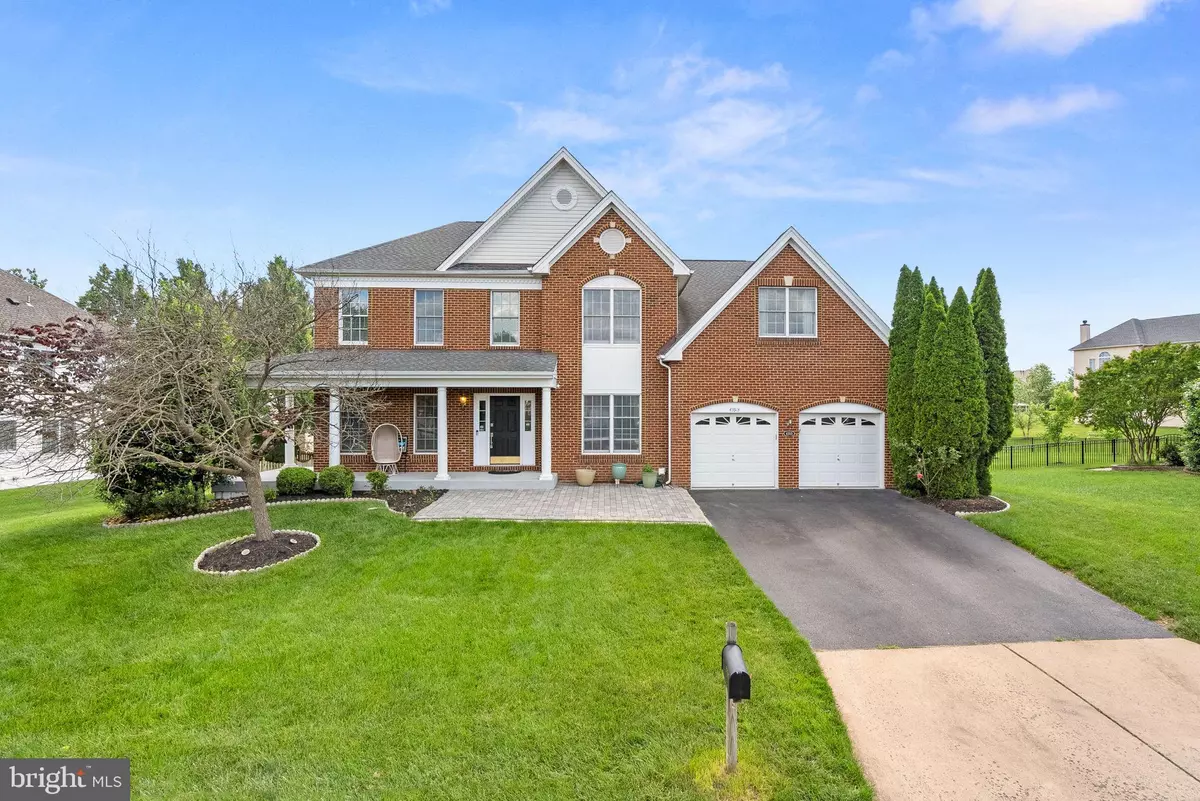$1,257,000
$1,199,000
4.8%For more information regarding the value of a property, please contact us for a free consultation.
43513 OAKHILL HEIGHTS CT Ashburn, VA 20148
5 Beds
4 Baths
4,769 SqFt
Key Details
Sold Price $1,257,000
Property Type Single Family Home
Sub Type Detached
Listing Status Sold
Purchase Type For Sale
Square Footage 4,769 sqft
Price per Sqft $263
Subdivision Loudoun Valley Estates
MLS Listing ID VALO2071158
Sold Date 07/02/24
Style Colonial
Bedrooms 5
Full Baths 3
Half Baths 1
HOA Fees $154/mo
HOA Y/N Y
Abv Grd Liv Area 3,269
Originating Board BRIGHT
Year Built 2005
Annual Tax Amount $8,033
Tax Year 2023
Lot Size 10,890 Sqft
Acres 0.25
Property Sub-Type Detached
Property Description
UNDER CONTRACT 5/21. MULTIPLE OFFERS.
THIS IS A STUNNING HOME IN PRIME LOUDOUN VALLEY ESTATES LOCATION WITH PREMIUM UPGRADES
Discover this beautiful house nestled in a premium cul-de-sac lot within Loudoun Valley Estates. This home is a masterpiece of high-end upgrades and meticulous maintenance, ensuring it stands out in the market. Loudoun Valley Estates sign on one side and water fountain on the other side welcomes you to the beautiful community. Rec Ctr includes large pool, basketball and tennis courts, large park, sports fields with goals, and safe / clean walking trails.
Upgraded Features Throughout. Enjoy upgraded countertops, custom closets, surround sound ceiling speakers, and a fully finished basement complete with a kitchen, a 5th bedroom/media room, and a full bath. The home boasts a light-filled interior with a 2-story foyer and family room, Bright Recessed lights in every room, and an open floor plan.
Luxurious Flooring. The house features gleaming ceramic tiles and hardwood flooring across all three levels, providing a seamless blend of elegance and durability.
Gourmet Kitchen. Recently renovated, the kitchen showcases upgraded Samsung stainless steel appliances, off-white cabinets, beautiful granite counters, and an inviting island.
The master suite is a sanctuary with a customized sitting area, two walk-in closets with premium upgrades, and an upgraded bathroom. Three additional bedrooms are located on the upper level.
Major remodeling was completed in 2022, including new Samsung appliances in the kitchen, new ceramic and hardwood floors throughout, upgraded countertops, and modern chandeliers in the foyer and family room. Other enhancements include custom wood cabinetry in the garage, a premium bookshelf in the kids' rooms, and upgraded premium stairs with iron pickets.
The home also features a new front patio, a new roof (2017), and a new upper-level HVAC system (2022).
Prime Location. Located within a mile of the Loudoun Station Silver Line Metro and minutes from major routes including Loudoun County Parkway, Dulles Greenway (exit 7), Route 7, Route 28, and Waxpool Road.
This home is a perfect blend of luxury, comfort, and convenience, making it an ideal choice for discerning buyers. Don't miss the opportunity to make this exquisite property your new home!
Location
State VA
County Loudoun
Zoning PDH3
Direction Northeast
Rooms
Basement Fully Finished, Heated, Interior Access, Outside Entrance, Walkout Stairs
Interior
Interior Features Ceiling Fan(s), Crown Moldings, Formal/Separate Dining Room, Kitchen - Island, Recessed Lighting, Walk-in Closet(s), Wet/Dry Bar, Wood Floors
Hot Water Natural Gas
Heating Central
Cooling Central A/C
Flooring Ceramic Tile, Solid Hardwood, Marble
Fireplaces Number 1
Fireplaces Type Mantel(s), Screen
Equipment Cooktop, Dishwasher, Disposal, Dryer, Exhaust Fan, Icemaker, Microwave, Oven - Wall, Oven/Range - Gas, Range Hood, Refrigerator, Stove, Washer, Water Dispenser
Fireplace Y
Window Features Bay/Bow
Appliance Cooktop, Dishwasher, Disposal, Dryer, Exhaust Fan, Icemaker, Microwave, Oven - Wall, Oven/Range - Gas, Range Hood, Refrigerator, Stove, Washer, Water Dispenser
Heat Source Natural Gas
Laundry Upper Floor
Exterior
Exterior Feature Deck(s), Patio(s), Porch(es)
Parking Features Garage - Front Entry
Garage Spaces 5.0
Amenities Available Bike Trail, Common Grounds, Dining Rooms, Exercise Room, Jog/Walk Path, Other, Party Room, Picnic Area, Pool - Outdoor, Recreational Center, Soccer Field, Tennis Courts, Tot Lots/Playground
Water Access N
Roof Type Shingle
Accessibility Other
Porch Deck(s), Patio(s), Porch(es)
Attached Garage 2
Total Parking Spaces 5
Garage Y
Building
Story 3
Foundation Concrete Perimeter
Sewer Public Sewer
Water Public
Architectural Style Colonial
Level or Stories 3
Additional Building Above Grade, Below Grade
Structure Type 2 Story Ceilings,9'+ Ceilings,High
New Construction N
Schools
School District Loudoun County Public Schools
Others
HOA Fee Include Other,Pool(s),Snow Removal
Senior Community No
Tax ID 121200423000
Ownership Fee Simple
SqFt Source Estimated
Special Listing Condition Standard
Read Less
Want to know what your home might be worth? Contact us for a FREE valuation!

Our team is ready to help you sell your home for the highest possible price ASAP

Bought with Kulmeet Singh • Pearson Smith Realty, LLC
GET MORE INFORMATION





