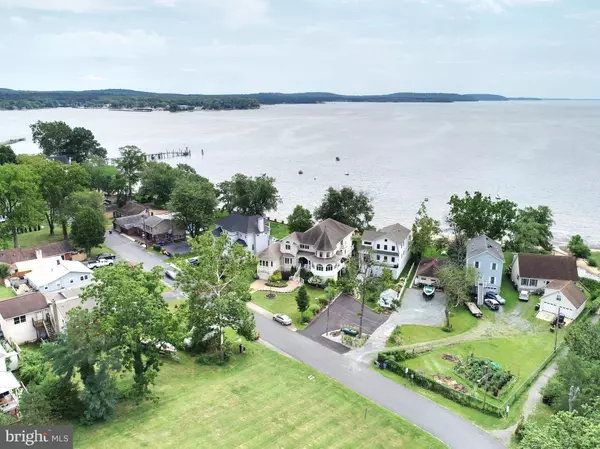$1,229,990
$1,274,990
3.5%For more information regarding the value of a property, please contact us for a free consultation.
235 CONESTOGA ST Charlestown, MD 21914
4 Beds
5 Baths
4,526 SqFt
Key Details
Sold Price $1,229,990
Property Type Single Family Home
Sub Type Detached
Listing Status Sold
Purchase Type For Sale
Square Footage 4,526 sqft
Price per Sqft $271
Subdivision Charlestown
MLS Listing ID MDCC2010002
Sold Date 07/01/24
Style Contemporary,Victorian
Bedrooms 4
Full Baths 4
Half Baths 1
HOA Y/N N
Abv Grd Liv Area 4,526
Originating Board BRIGHT
Year Built 2005
Annual Tax Amount $11,327
Tax Year 2023
Lot Size 0.289 Acres
Acres 0.29
Property Description
Welcome to this exquisitely designed and custom-built waterfront home nestled on the serene shores of the North East River in Charlestown, Maryland. With meticulous attention to detail, this home offers unparalleled luxury and breathtaking views. From the moment you step foot inside, you will be captivated by the seamless blend of modern sophistication and rustic charm. The open concept floor plan allows for seamless flow between the spacious living areas, perfect for both grand entertaining and intimate family gatherings. The expansive windows throughout the home showcase the stunning water views, creating a tranquil ambiance that invites relaxation and serenity. This exceptional waterfront home offers a unique opportunity to embrace a luxurious and idyllic Chesapeake Bay lifestyle. The outdoor living spaces have been thoughtfully designed to maximize enjoyment of the beautiful surroundings. Whether you choose to lounge on the spacious deck, take a dip in the river, or just relax on your private beach, the options for outdoor recreation are endless. Enjoy the sunsets over the river, unwind by the cozy fire pit, and savor the peacefulness and natural beauty that surrounds. Call for your personal tour today.
Location
State MD
County Cecil
Zoning R3
Direction North
Rooms
Other Rooms Dining Room, Primary Bedroom, Bedroom 3, Bedroom 4, Kitchen, Den, Basement, Foyer, Breakfast Room, Great Room, Office, Attic
Basement Daylight, Full, Full, Garage Access, Heated, Interior Access, Partially Finished, Walkout Level, Windows, Workshop
Main Level Bedrooms 1
Interior
Interior Features Attic, Breakfast Area, Ceiling Fan(s), Chair Railings, Crown Moldings, Curved Staircase, Dining Area, Elevator, Entry Level Bedroom, Family Room Off Kitchen, Floor Plan - Open, Formal/Separate Dining Room, Kitchen - Gourmet, Kitchen - Island
Hot Water Electric
Heating Forced Air
Cooling Central A/C
Fireplaces Number 1
Fireplaces Type Corner
Equipment Built-In Microwave, Built-In Range, Dishwasher, Disposal
Furnishings No
Fireplace Y
Window Features Casement
Appliance Built-In Microwave, Built-In Range, Dishwasher, Disposal
Heat Source Propane - Owned
Laundry Basement
Exterior
Parking Features Basement Garage, Garage - Front Entry, Garage Door Opener, Inside Access
Garage Spaces 4.0
Waterfront Description Sandy Beach
Water Access Y
View River
Roof Type Architectural Shingle
Street Surface Black Top
Accessibility Elevator
Attached Garage 2
Total Parking Spaces 4
Garage Y
Building
Lot Description Flood Plain, Level
Story 3
Foundation Block
Sewer Public Sewer
Water Public
Architectural Style Contemporary, Victorian
Level or Stories 3
Additional Building Above Grade, Below Grade
Structure Type 9'+ Ceilings,Cathedral Ceilings
New Construction N
Schools
School District Cecil County Public Schools
Others
Senior Community No
Tax ID 0805111897
Ownership Fee Simple
SqFt Source Assessor
Special Listing Condition Standard
Read Less
Want to know what your home might be worth? Contact us for a FREE valuation!

Our team is ready to help you sell your home for the highest possible price ASAP

Bought with Christian LaPense • BHHS Fox & Roach-Christiana
GET MORE INFORMATION





