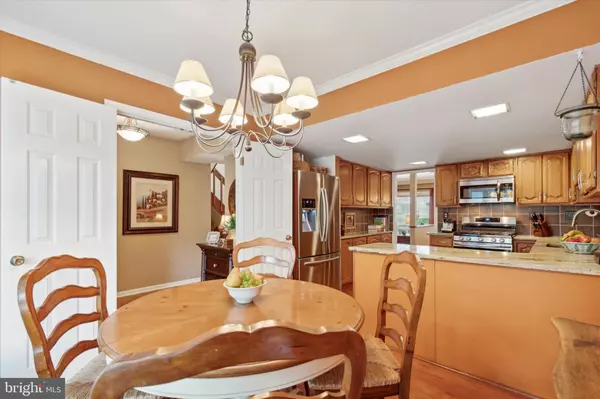$600,000
$570,000
5.3%For more information regarding the value of a property, please contact us for a free consultation.
46 TREATY DR Chesterbrook, PA 19087
2 Beds
3 Baths
2,360 SqFt
Key Details
Sold Price $600,000
Property Type Townhouse
Sub Type Interior Row/Townhouse
Listing Status Sold
Purchase Type For Sale
Square Footage 2,360 sqft
Price per Sqft $254
Subdivision Chesterbrook
MLS Listing ID PACT2064776
Sold Date 06/28/24
Style Colonial
Bedrooms 2
Full Baths 2
Half Baths 1
HOA Fees $160/mo
HOA Y/N Y
Abv Grd Liv Area 1,770
Originating Board BRIGHT
Year Built 1983
Annual Tax Amount $5,714
Tax Year 2023
Lot Size 3,448 Sqft
Acres 0.08
Lot Dimensions 0.00 x 0.00
Property Description
Welcome to 46 Treaty Drive, set in the serenity of the coveted Quarters neighborhood of Chesterbrook. A slate walking path leads guests to the main entrance. As you enter 46 Treaty, you will notice the hardwood floors that flow seamlessly into the living & dining rooms. Off the foyer is a spacious eat-in kitchen with tons of natural sunlight filling the room. Plenty of cabinet storage, granite countertops and room to create delicious meals. The living room features a wood burning fireplace, perfect to gather around on chilly evenings. Access to a back deck adds additional entertaining area that overlooks a manicured common area. The elegance, but casual living room makes dinner parties a breeze with easy entry to the kitchen. The second floor hosts the owner’s suite with updated full bath, an adjoining bonus room with skylight that can be used as a home office, nursery, or exercise room. Second bedroom, which is similar in size, has a gas fireplace and full bath. Laundry is conveniently located on the second floor. The finished, walkout basement has been used as a 3rd bedroom with living area. Abundance of natural light transforms this finished basement! Custom bookcases, wet bar and refrigerator make this a teenager’s dream! 46 Treaty Drive boasts many additional features such as entry to a trail that leads to Valley Forge Park, close to the shops, corporate centers and trains of the Main Line, Wegmans, Lifetime Fitness, a short stroll to the Chesterbrook Shopping Center, Trader Joes, Starbucks, the Gateway Shopping Center and Wilson Park. This is the one! Welcome home.
Location
State PA
County Chester
Area Tredyffrin Twp (10343)
Zoning RESIDENTIAL
Rooms
Basement Full, Combination, Daylight, Partial, Outside Entrance, Windows, Fully Finished
Interior
Hot Water Natural Gas
Heating Forced Air
Cooling Central A/C
Fireplaces Number 3
Fireplace Y
Heat Source Natural Gas
Exterior
Garage Inside Access, Garage - Front Entry, Additional Storage Area
Garage Spaces 2.0
Waterfront N
Water Access N
Accessibility None
Attached Garage 1
Total Parking Spaces 2
Garage Y
Building
Story 3
Foundation Concrete Perimeter
Sewer Public Sewer
Water Public
Architectural Style Colonial
Level or Stories 3
Additional Building Above Grade, Below Grade
New Construction N
Schools
Elementary Schools Valley Forge
Middle Schools Valley Forge
High Schools Conestoga
School District Tredyffrin-Easttown
Others
Senior Community No
Tax ID 43-05F-0089
Ownership Fee Simple
SqFt Source Assessor
Special Listing Condition Standard
Read Less
Want to know what your home might be worth? Contact us for a FREE valuation!

Our team is ready to help you sell your home for the highest possible price ASAP

Bought with Ann Hartman • RE/MAX Main Line-Paoli

GET MORE INFORMATION





