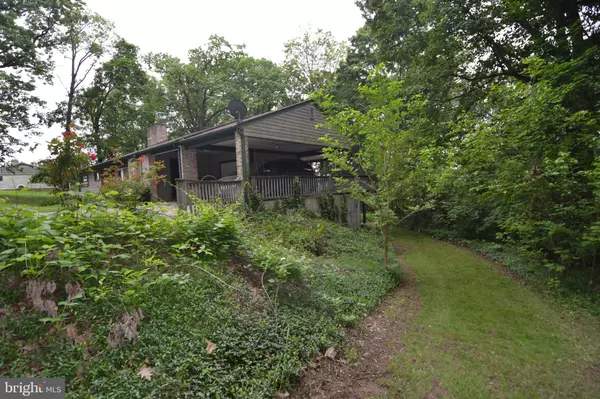$323,500
$300,000
7.8%For more information regarding the value of a property, please contact us for a free consultation.
3718 SCHALK RD Manchester, MD 21102
2 Beds
2 Baths
1,643 SqFt
Key Details
Sold Price $323,500
Property Type Single Family Home
Sub Type Detached
Listing Status Sold
Purchase Type For Sale
Square Footage 1,643 sqft
Price per Sqft $196
Subdivision None Available
MLS Listing ID MDCR2020446
Sold Date 06/28/24
Style Ranch/Rambler
Bedrooms 2
Full Baths 2
HOA Y/N N
Abv Grd Liv Area 1,243
Originating Board BRIGHT
Year Built 1966
Annual Tax Amount $3,146
Tax Year 2023
Lot Size 1.030 Acres
Acres 1.03
Property Description
OFFER RECEIVED. Deadline for all offers will be Thursday, May 23 at 7pm. This rancher sits on an acre of land with beautiful woods behind. The home used to be a 3three bedroom, but the owners opened up two to make a master suite with sitting area. Everything you need is on one level with beautiful hardwood floors in social space; bedrooms, full bath, living room, large kitchen with stainless steel appliances and laundry. Extra fun space downstairs with good size family space, full bath, Unfinished space that would make a great workshop, separate laundry room and access to the backyard. Central air and tankless water heater. Home being sold AS-IS.
Location
State MD
County Carroll
Zoning RESIDENTIAL
Rooms
Other Rooms Living Room, Dining Room, Primary Bedroom, Bedroom 2, Kitchen, Family Room, Laundry, Other, Workshop, Full Bath
Basement Partially Finished, Walkout Level
Main Level Bedrooms 2
Interior
Interior Features Carpet, Cedar Closet(s), Ceiling Fan(s), Chair Railings, Entry Level Bedroom, Floor Plan - Traditional, Formal/Separate Dining Room, Kitchen - Eat-In, Kitchen - Galley, Pantry, Bathroom - Stall Shower, Wood Floors
Hot Water Tankless
Heating Baseboard - Electric
Cooling Central A/C
Flooring Carpet, Solid Hardwood, Vinyl
Fireplaces Number 1
Fireplaces Type Brick, Gas/Propane
Fireplace Y
Heat Source Electric
Laundry Main Floor, Lower Floor
Exterior
Exterior Feature Balcony
Garage Spaces 6.0
Water Access N
Accessibility Grab Bars Mod, Level Entry - Main
Porch Balcony
Total Parking Spaces 6
Garage N
Building
Story 1
Foundation Permanent
Sewer On Site Septic
Water Well
Architectural Style Ranch/Rambler
Level or Stories 1
Additional Building Above Grade, Below Grade
New Construction N
Schools
School District Carroll County Public Schools
Others
Senior Community No
Tax ID 0706014550
Ownership Fee Simple
SqFt Source Assessor
Acceptable Financing Cash, Conventional
Listing Terms Cash, Conventional
Financing Cash,Conventional
Special Listing Condition Standard
Read Less
Want to know what your home might be worth? Contact us for a FREE valuation!

Our team is ready to help you sell your home for the highest possible price ASAP

Bought with Breanna Phillips • Douglas Realty, LLC
GET MORE INFORMATION





