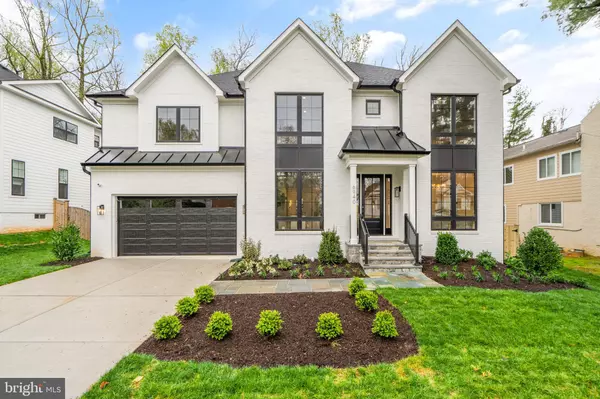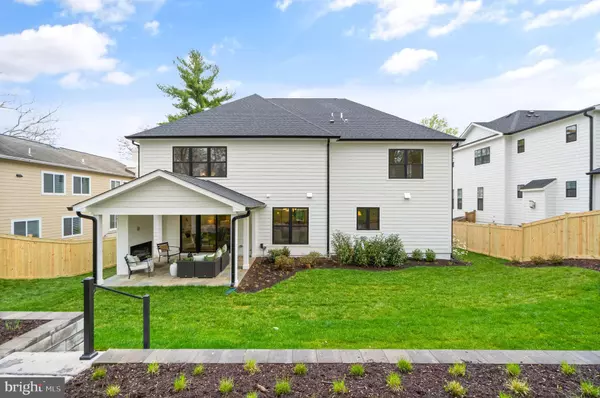$3,140,000
$3,179,999
1.3%For more information regarding the value of a property, please contact us for a free consultation.
6940 WINTERBERRY LN Bethesda, MD 20817
7 Beds
8 Baths
6,621 SqFt
Key Details
Sold Price $3,140,000
Property Type Single Family Home
Sub Type Detached
Listing Status Sold
Purchase Type For Sale
Square Footage 6,621 sqft
Price per Sqft $474
Subdivision Burning Tree Valley
MLS Listing ID MDMC2099122
Sold Date 06/28/24
Style Transitional,Craftsman
Bedrooms 7
Full Baths 6
Half Baths 2
HOA Y/N N
Abv Grd Liv Area 4,089
Originating Board BRIGHT
Year Built 2024
Annual Tax Amount $9,807
Tax Year 2022
Lot Size 0.267 Acres
Acres 0.27
Property Description
Updated Interior and Exterior Photos! READY NOW! In between Holton and Landon, INCREDIBLE BETHESDA, MD location, constructed by Tilden Signatures, a Haverford Homes Company with over 35 years in the industry. Located in Burning Tree Valley, near Burning Tree Elementary. Exterior landscape by Post Modern Landscape. 1st-floor In-Law Suite with Full Bath. Incredible yard, potential for pool, swing set, patio furniture, etc. Interior by Searl Design Group. Electric car charger-ready garage, ample guest parking. Versatile main level with in-law suite/office option. Engineered French White-Oak flooring backed by a 25 year warranty, custom millwork, large spacious island, 8' solid core doors on main level. Pre-wired for sound, security, and other smart features which are customizable. Five spacious bedrooms upstairs, spa-like owner's suite. Lower-level features modern wet bar, full bedroom, custom-built sump, metal stud basement construction, 2-10-year builder warranty included.
Location
State MD
County Montgomery
Zoning R90
Direction East
Rooms
Basement Other
Main Level Bedrooms 1
Interior
Interior Features Attic, Butlers Pantry, Crown Moldings, Dining Area, Entry Level Bedroom, Family Room Off Kitchen, Kitchen - Gourmet, Kitchen - Island
Hot Water Natural Gas
Heating Central
Cooling Central A/C
Flooring Carpet, Ceramic Tile, Engineered Wood, Luxury Vinyl Plank, Concrete, Slate
Fireplaces Number 2
Fireplaces Type Electric
Equipment Built-In Microwave, Built-In Range, Commercial Range, Disposal, Dryer - Front Loading, Exhaust Fan, Freezer, Oven - Wall, Range Hood, Six Burner Stove, Stainless Steel Appliances, Washer - Front Loading, Water Heater
Furnishings No
Fireplace Y
Window Features Casement,Low-E,Screens,Sliding,Vinyl Clad
Appliance Built-In Microwave, Built-In Range, Commercial Range, Disposal, Dryer - Front Loading, Exhaust Fan, Freezer, Oven - Wall, Range Hood, Six Burner Stove, Stainless Steel Appliances, Washer - Front Loading, Water Heater
Heat Source Natural Gas
Laundry Upper Floor
Exterior
Exterior Feature Deck(s), Patio(s)
Garage Garage - Front Entry, Oversized, Garage Door Opener
Garage Spaces 2.0
Fence Wood
Water Access N
View Trees/Woods
Roof Type Architectural Shingle
Accessibility None
Porch Deck(s), Patio(s)
Attached Garage 2
Total Parking Spaces 2
Garage Y
Building
Lot Description Backs to Trees, Landscaping, Rear Yard, SideYard(s)
Story 3
Foundation Concrete Perimeter, Slab
Sewer Public Sewer
Water Public
Architectural Style Transitional, Craftsman
Level or Stories 3
Additional Building Above Grade, Below Grade
Structure Type 9'+ Ceilings,High,Tray Ceilings
New Construction Y
Schools
School District Montgomery County Public Schools
Others
Senior Community No
Tax ID 160700653813
Ownership Fee Simple
SqFt Source Assessor
Security Features Carbon Monoxide Detector(s),Motion Detectors,Sprinkler System - Indoor,Window Grills,Exterior Cameras,Security System
Horse Property N
Special Listing Condition Standard
Read Less
Want to know what your home might be worth? Contact us for a FREE valuation!

Our team is ready to help you sell your home for the highest possible price ASAP

Bought with Carl G Becker • Premier Properties, LLC

GET MORE INFORMATION





