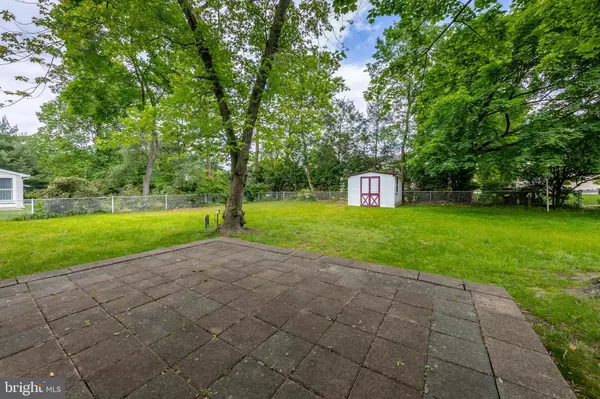$305,000
$300,000
1.7%For more information regarding the value of a property, please contact us for a free consultation.
421 WAYNE AVE Pitman, NJ 08071
3 Beds
1 Bath
1,551 SqFt
Key Details
Sold Price $305,000
Property Type Single Family Home
Sub Type Detached
Listing Status Sold
Purchase Type For Sale
Square Footage 1,551 sqft
Price per Sqft $196
Subdivision None Available
MLS Listing ID NJGL2042862
Sold Date 06/28/24
Style Ranch/Rambler
Bedrooms 3
Full Baths 1
HOA Y/N N
Abv Grd Liv Area 1,200
Originating Board BRIGHT
Year Built 1955
Annual Tax Amount $7,407
Tax Year 2023
Lot Size 9,749 Sqft
Acres 0.22
Lot Dimensions 75.00 x 130.00
Property Sub-Type Detached
Property Description
Don't miss out on this three-bedroom one bath home with a full partially finished basement and an oversized attached carport in a great area of Pitman. This home is situated on such a nice street surrounded by beautiful homes and super nice neighbors that have been there for years. Priced below the market value for this neighborhood due to the fact that the home needs updating. Although the roof was replaced about 14 years ago. If you were looking for location, location, location, well here it is. You will love the large asphalt driveway leading to the oversize attached carport, covered patio area and attached carport storage closet. Also featured is a covered side entrance from the carport into the side door entrance into the kitchen. Perfect for keeping the car undercover on those foul weather days. Coming in the front door, you enter into a welcoming entry foyer with an upgraded front door, a coat closet and hardwood flooring. The hardwood flooring flows throughout most of the main level. The foyer opens to an open and super spacious living room and dining room areas. The living room features a bay window and the dining area feature replacement windows. This open space is perfect for hosting those holiday gatherings. This area opens to an eating kitchen that features raised oak front cabinetry and existing appliances. The three bedrooms all feature hardwood flooring. The full bath features vinyl plank, flooring, replacement windows and a tub shower combo. The owner converted the third bedroom into a multipurpose type of room by putting a doorway into the kitchen and adding a slider that steps out to the rear yard and block patio area set up for those summertime barbecues. The covered patio area and carport can also be a great place to be undercover for those summertime bashes. There is also a walk-up attic that part of it was used as finished space years ago. Also, there is a large section of the attic that is unfinished. Great spot for additional storage. A bonus feature is the full partially finished basement. There is a 27 x 13 finished family room area. There is a large section of the basement that is unfinished that features a workshop area, storage area and a combo laundry utility room area. This area features the included washer, dryer, laundry, tub, circuit breaker panel box, gas, hot water heater, and the gas HVAC and central air. The estate is looking to provide the buyer a Certificate of Occupancy to go to settlement, but is not looking to do any additional repairs due to the asking price and updates needed. This home is so conveniently located to the desired Pitman school system so many local shopping centers, restaurants, home improvement centers, and walking distance to the booming downtown Pitman, With the jumping Broadway theater multiple restaurants, brewery and much more. Don't forget being about a mile from Rowan university Route 47 and Route 55 to be in the city Delaware or Jersey shore all within minutes. Hurry before this one is gone.
Location
State NJ
County Gloucester
Area Pitman Boro (20815)
Zoning RES
Rooms
Other Rooms Living Room, Dining Room, Bedroom 2, Bedroom 3, Kitchen, Family Room, Foyer, Bedroom 1, Attic, Full Bath
Basement Full, Interior Access, Partially Finished
Main Level Bedrooms 3
Interior
Interior Features Attic, Ceiling Fan(s), Entry Level Bedroom, Kitchen - Eat-In, Bathroom - Tub Shower, Wood Floors, Combination Dining/Living
Hot Water Natural Gas
Heating Forced Air
Cooling Central A/C
Flooring Carpet, Hardwood, Vinyl
Equipment Built-In Microwave, Dishwasher, Dryer, Oven/Range - Gas, Washer
Furnishings No
Fireplace N
Window Features Bay/Bow
Appliance Built-In Microwave, Dishwasher, Dryer, Oven/Range - Gas, Washer
Heat Source Natural Gas
Laundry Basement
Exterior
Exterior Feature Patio(s), Porch(es)
Garage Spaces 3.0
Fence Chain Link
Utilities Available Above Ground, Cable TV
Water Access N
Roof Type Pitched,Shingle
Street Surface Black Top
Accessibility None
Porch Patio(s), Porch(es)
Road Frontage Boro/Township
Total Parking Spaces 3
Garage N
Building
Lot Description Front Yard, Level, Rear Yard, SideYard(s)
Story 1
Foundation Block
Sewer Public Sewer
Water Public
Architectural Style Ranch/Rambler
Level or Stories 1
Additional Building Above Grade, Below Grade
Structure Type Dry Wall
New Construction N
Schools
Middle Schools Pitman M.S.
High Schools Pitman H.S.
School District Pitman Boro Public Schools
Others
Pets Allowed Y
Senior Community No
Tax ID 15-00162-00009
Ownership Fee Simple
SqFt Source Assessor
Acceptable Financing Cash, Conventional
Listing Terms Cash, Conventional
Financing Cash,Conventional
Special Listing Condition Standard
Pets Allowed No Pet Restrictions
Read Less
Want to know what your home might be worth? Contact us for a FREE valuation!

Our team is ready to help you sell your home for the highest possible price ASAP

Bought with Michael J DeFillippis • OMNI Real Estate Professionals
GET MORE INFORMATION





