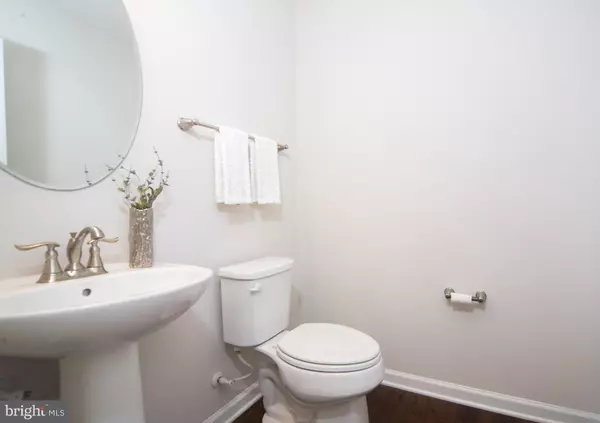$470,000
$465,000
1.1%For more information regarding the value of a property, please contact us for a free consultation.
2912 GLENDALE AVE Hanover, MD 21076
2 Beds
4 Baths
1,942 SqFt
Key Details
Sold Price $470,000
Property Type Townhouse
Sub Type End of Row/Townhouse
Listing Status Sold
Purchase Type For Sale
Square Footage 1,942 sqft
Price per Sqft $242
Subdivision Parkside
MLS Listing ID MDAA2084008
Sold Date 06/27/24
Style Colonial
Bedrooms 2
Full Baths 3
Half Baths 1
HOA Fees $95/mo
HOA Y/N Y
Abv Grd Liv Area 1,942
Originating Board BRIGHT
Year Built 2018
Annual Tax Amount $4,542
Tax Year 2024
Lot Size 1,470 Sqft
Acres 0.03
Property Description
This beautiful, end-unit garage townhome is minutes from Ft. Meade and is in the highly regarded Parkside community. Enter this 4-level townhome through the front door or the attached, oversized garage. The entry level features a recreation room/office and a half bath. The main level boasts an open floor plan with gourmet kitchen, breakfast bar, dining area, family room and large low maintenance composite deck off of the kitchen. The kitchen stuns with its granite countertops, stainless steel appliances, center island and extended cabinets. On the third floor you will find the laundry closet, primary bedroom with dual closets and en-suite bathroom featuring dual showerheads, a hallway full bathroom and flex space which leads upstairs to the 4th floor with a second primary bedroom with en-suite bathroom. The fourth floor is a coveted limited edition.
The solar panels are owned and allow for a minimal monthly electric bill or depending on your energy use could even provide a credit. Recessed lighting and smart home capabilities are found throughout the home too.
2.75% VA Assumable loan may be available to another service member who qualifies and can substitute their entitlement.
The Parkside community offers a community pool, tot lots, fitness center, club house, walking trails and so much more. This home is just minutes from Fort Meade as well as an abundance of local shopping and dining. Location allows easy access to major commuter routes including 100, 32, 95 and is convenient to BWI, Baltimore/Annapolis/DC and the MARC train station.
Location
State MD
County Anne Arundel
Zoning MXDR
Interior
Interior Features Carpet, Ceiling Fan(s), Combination Kitchen/Dining, Combination Kitchen/Living, Floor Plan - Open
Hot Water Natural Gas
Heating Heat Pump(s)
Cooling Central A/C
Equipment Built-In Microwave, Dishwasher, Disposal, Dryer, Refrigerator, Stove, Washer
Fireplace N
Appliance Built-In Microwave, Dishwasher, Disposal, Dryer, Refrigerator, Stove, Washer
Heat Source Natural Gas
Laundry Upper Floor, Dryer In Unit, Washer In Unit
Exterior
Parking Features Garage - Rear Entry, Garage Door Opener
Garage Spaces 1.0
Water Access N
Accessibility None
Attached Garage 1
Total Parking Spaces 1
Garage Y
Building
Story 4
Foundation Other
Sewer Public Sewer
Water Public
Architectural Style Colonial
Level or Stories 4
Additional Building Above Grade, Below Grade
New Construction N
Schools
School District Anne Arundel County Public Schools
Others
Senior Community No
Tax ID 020442090247654
Ownership Fee Simple
SqFt Source Assessor
Special Listing Condition Standard
Read Less
Want to know what your home might be worth? Contact us for a FREE valuation!

Our team is ready to help you sell your home for the highest possible price ASAP

Bought with Robert J Chew • Berkshire Hathaway HomeServices PenFed Realty

GET MORE INFORMATION





