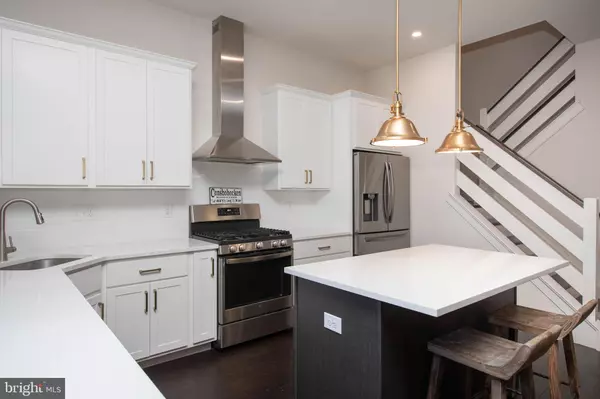$545,000
$560,000
2.7%For more information regarding the value of a property, please contact us for a free consultation.
304 E HECTOR ST #2 Conshohocken, PA 19428
3 Beds
3 Baths
1,433 SqFt
Key Details
Sold Price $545,000
Property Type Condo
Sub Type Condo/Co-op
Listing Status Sold
Purchase Type For Sale
Square Footage 1,433 sqft
Price per Sqft $380
Subdivision None Available
MLS Listing ID PAMC2100880
Sold Date 06/27/24
Style Converted Dwelling
Bedrooms 3
Full Baths 2
Half Baths 1
Condo Fees $365/mo
HOA Y/N N
Abv Grd Liv Area 1,433
Originating Board BRIGHT
Year Built 2020
Annual Tax Amount $4,609
Tax Year 2024
Property Description
Welcome to 304 E Hector St Unit 2, your new Condo in the heart of Conshohocken. This captivating bi-level residence boasts 3 bedrooms and 2.5 bathrooms, nestled within a boutique building. Renovated in 2019/2020, this charming community seamlessly blends modern amenities with the historic allure of its 1850s architecture. Find tranquility within the intimate Glassworks community, consisting of just 4 units, while enjoying the vibrant atmosphere of Conshohocken's Fayette St mere steps away. Indulge in an array of restaurants, shops, and nightlife, knowing parking concerns are a thing of the past with your own private garage providing two dedicated spaces. Enjoy the expansive open-concept main living area featuring striking 10’ ceilings, a captivating stone accent wall, and exquisite wall to wall hand-scraped hardwood flooring. The well thought out kitchen is a culinary delight, showcasing chic white shaker cabinetry, subway tile backsplash, quartz countertops, and a generous island with pendant lighting. Equipped with top-of-the-line stainless steel appliances including a gas range, Stainless steel exhaust hood, refrigerator, and built-in drawer microwave, the kitchen seamlessly integrates functionality with style, perfect for entertaining guests.
On the first floor, discover a versatile bedroom, ideal for a home office, alongside a powder room. Ascend to the second floor to find two spacious bedrooms, two full bathrooms, and a laundry closet with included stackable washer/dryer. The primary bedroom suite is a sanctuary boasting vaulted ceilings, ample natural light, and a luxurious en-suite bathroom featuring dual sink vanity and a lavish walk-in shower.
Enjoy outdoor relaxation on the private balcony or venture to the shared rooftop deck offering panoramic views of Conshohocken. Each condo also includes an additional secured storage locker conveniently located within steps of your unit. This prime location offers proximity to a plethora of bars, restaurants, parks, and community events, with easy access to major highways and regional rail train stations for effortless commuting. Plus, benefit from being part of the award-winning Colonial School district.
Don't miss the opportunity to make this move-in ready haven yours… Welcome to Conshohocken!
Location
State PA
County Montgomery
Area Conshohocken Boro (10605)
Zoning RESIDENTIAL
Rooms
Main Level Bedrooms 1
Interior
Interior Features Floor Plan - Open, Sprinkler System
Hot Water Natural Gas
Heating Central, Forced Air
Cooling Central A/C
Equipment Dishwasher, Disposal, Dryer, Microwave, Range Hood, Oven/Range - Gas, Washer - Front Loading
Furnishings Partially
Fireplace N
Appliance Dishwasher, Disposal, Dryer, Microwave, Range Hood, Oven/Range - Gas, Washer - Front Loading
Heat Source Natural Gas
Exterior
Exterior Feature Balcony, Roof
Parking Features Garage - Front Entry, Inside Access
Garage Spaces 2.0
Amenities Available None
Water Access N
Accessibility None
Porch Balcony, Roof
Total Parking Spaces 2
Garage Y
Building
Story 2
Unit Features Garden 1 - 4 Floors
Sewer Public Sewer
Water Public
Architectural Style Converted Dwelling
Level or Stories 2
Additional Building Above Grade
New Construction N
Schools
High Schools Plymouth Whitemarsh
School District Colonial
Others
Pets Allowed Y
HOA Fee Include Common Area Maintenance
Senior Community No
Ownership Condominium
Acceptable Financing Cash, Conventional
Listing Terms Cash, Conventional
Financing Cash,Conventional
Special Listing Condition Standard
Pets Allowed Case by Case Basis
Read Less
Want to know what your home might be worth? Contact us for a FREE valuation!

Our team is ready to help you sell your home for the highest possible price ASAP

Bought with Thomas Toole III • RE/MAX Main Line-West Chester

GET MORE INFORMATION





