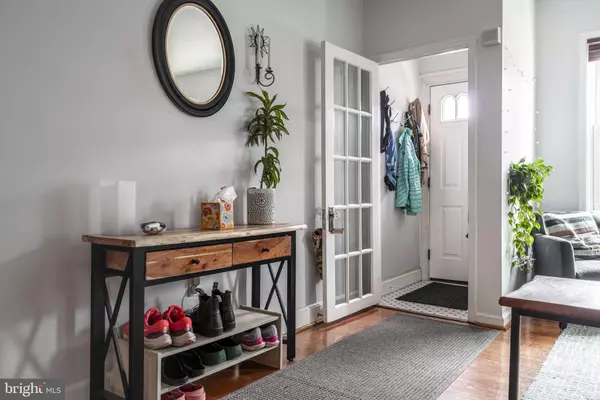$365,000
$365,000
For more information regarding the value of a property, please contact us for a free consultation.
133 MOORE ST Philadelphia, PA 19148
3 Beds
1 Bath
1,120 SqFt
Key Details
Sold Price $365,000
Property Type Townhouse
Sub Type End of Row/Townhouse
Listing Status Sold
Purchase Type For Sale
Square Footage 1,120 sqft
Price per Sqft $325
Subdivision Pennsport
MLS Listing ID PAPH2349322
Sold Date 06/26/24
Style AirLite,Traditional
Bedrooms 3
Full Baths 1
HOA Y/N N
Abv Grd Liv Area 1,120
Originating Board BRIGHT
Year Built 1949
Annual Tax Amount $4,198
Tax Year 2023
Lot Size 900 Sqft
Acres 0.02
Lot Dimensions 18.00 x 50.00
Property Description
Welcome to 133 Moore Street, a beautiful Pennsport row home on a quiet block featuring three bedrooms and one bathroom. Enter in through the new front door and newly tiled vestibule. The first thing you notice is how open and airy the home feels, with an open floor plan, high ceilings, and an extra-wide footprint. Large windows allow lots of light to enter. On the first floor, you have a large living room, dining room, and an eat-in kitchen. The kitchen features granite countertops, and has been fitted with custom shelving. The backyard, off the kitchen, is large and perfect for entertaining. On the second floor, you'll find three large bedrooms and a nice sized bathroom. The second floor features new hardwood flooring throughout, installed in 2021. The large basement is perfect for storage and also features the washer and dryer. This home has been meticulously maintained and cared for, with new central air installed in 2022 and a new hot water heater in 2023. Book your showing today!
Location
State PA
County Philadelphia
Area 19148 (19148)
Zoning RSA5
Direction South
Rooms
Basement Other
Interior
Interior Features Floor Plan - Open, Kitchen - Eat-In, Tub Shower, Upgraded Countertops, Wood Floors, Other
Hot Water Natural Gas
Heating Baseboard - Hot Water, Radiant
Cooling Central A/C
Flooring Hardwood, Ceramic Tile, Partially Carpeted, Wood, Tile/Brick
Equipment Dishwasher, Disposal, Dryer, Dryer - Gas, Energy Efficient Appliances, Oven - Self Cleaning, Microwave, Oven/Range - Gas, Refrigerator, Stainless Steel Appliances, Washer, Water Heater
Fireplace N
Appliance Dishwasher, Disposal, Dryer, Dryer - Gas, Energy Efficient Appliances, Oven - Self Cleaning, Microwave, Oven/Range - Gas, Refrigerator, Stainless Steel Appliances, Washer, Water Heater
Heat Source Natural Gas
Laundry Basement
Exterior
Utilities Available Cable TV Available, Natural Gas Available, Electric Available, Phone Available, Sewer Available, Water Available
Water Access N
Roof Type Flat
Accessibility None
Garage N
Building
Story 2
Foundation Stone
Sewer Public Sewer
Water Public
Architectural Style AirLite, Traditional
Level or Stories 2
Additional Building Above Grade, Below Grade
New Construction N
Schools
School District The School District Of Philadelphia
Others
Senior Community No
Tax ID 011136600
Ownership Fee Simple
SqFt Source Assessor
Special Listing Condition Standard
Read Less
Want to know what your home might be worth? Contact us for a FREE valuation!

Our team is ready to help you sell your home for the highest possible price ASAP

Bought with Rachel Finkelstein • Compass RE

GET MORE INFORMATION





