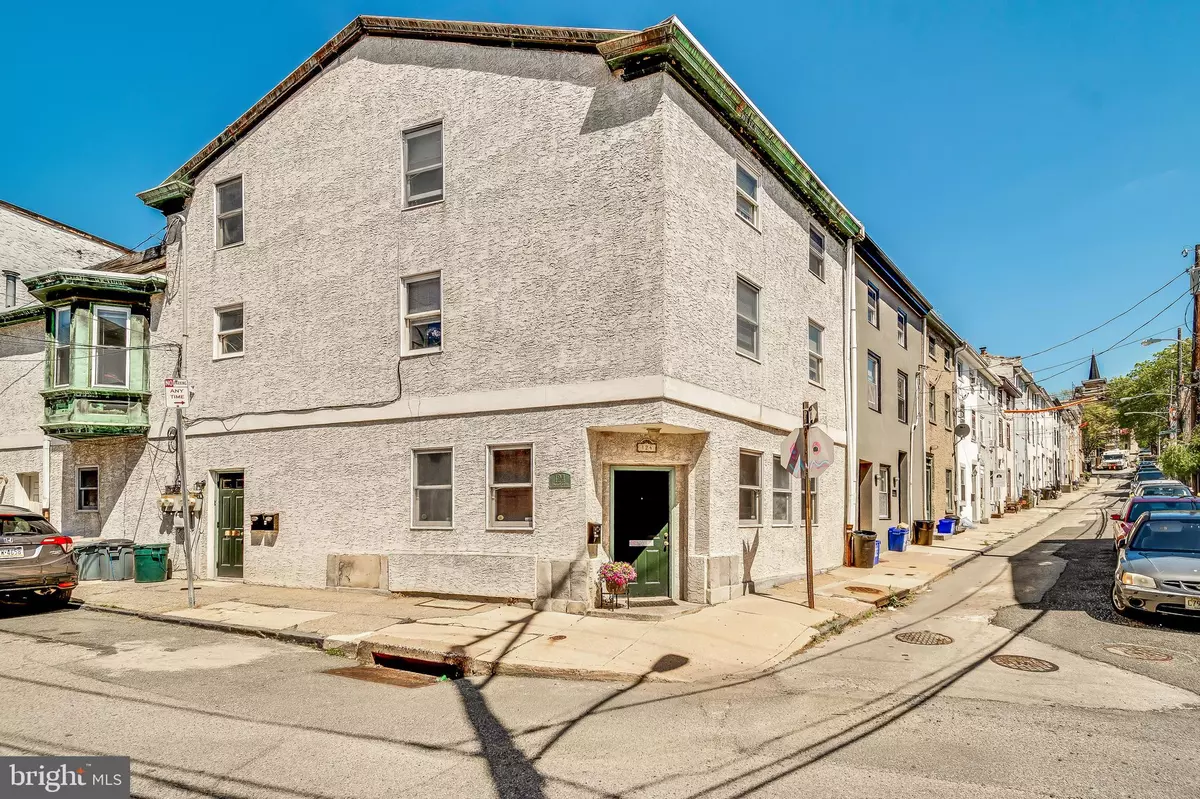$650,000
$650,000
For more information regarding the value of a property, please contact us for a free consultation.
124 CONARROE ST Philadelphia, PA 19127
1,896 SqFt
Key Details
Sold Price $650,000
Property Type Multi-Family
Sub Type End of Row/Townhouse
Listing Status Sold
Purchase Type For Sale
Square Footage 1,896 sqft
Price per Sqft $342
Subdivision Manayunk
MLS Listing ID PAPH2347504
Sold Date 06/25/24
Style Traditional
Abv Grd Liv Area 1,896
Originating Board BRIGHT
Year Built 1900
Annual Tax Amount $4,185
Tax Year 2024
Lot Size 1,234 Sqft
Acres 0.03
Lot Dimensions 21.00 x 59.00
Property Description
Calling All Investors! Come see this well-maintained, sun-drenched corner Quadplex in the heart of magnificent Manayunk. All units have separate utilities and are fully occupied. All are spacious one bedroom, one bathroom, with loads of natural light, featuring open floor plans, hardwood floors, 9' ceilings, great closet space, eat-in kitchens, in unit washer/dryer and central heating and air conditioning. The first-floor rear unit is a bi-level and includes a large private patio and bilco door access to the basement. The second and third floor units offer the enjoyment of private sunny decks. Conveniently located to Center City, public transportation, the Towpath and the enjoyment of all that Main Street has to offer.
Don't miss out on this incredible and rare opportunity.
Schedule your appointment today!
Location
State PA
County Philadelphia
Area 19127 (19127)
Zoning CMX25
Rooms
Basement Full
Interior
Interior Features Ceiling Fan(s), Combination Dining/Living, Floor Plan - Open, Kitchen - Eat-In, Wood Floors
Hot Water Natural Gas
Heating Central
Cooling Central A/C, Ceiling Fan(s)
Flooring Ceramic Tile, Wood
Equipment Dishwasher, Disposal, Dryer, Microwave, Oven/Range - Gas, Washer
Fireplace N
Window Features Insulated
Appliance Dishwasher, Disposal, Dryer, Microwave, Oven/Range - Gas, Washer
Heat Source Natural Gas
Exterior
Exterior Feature Deck(s), Patio(s)
Water Access N
View Street
Roof Type Asphalt,Flat
Street Surface Paved
Accessibility None
Porch Deck(s), Patio(s)
Road Frontage City/County
Garage N
Building
Lot Description Corner, Level, Rear Yard
Foundation Stone, Slab
Sewer Public Sewer
Water Public
Architectural Style Traditional
Additional Building Above Grade, Below Grade
Structure Type 9'+ Ceilings,Dry Wall,Plaster Walls
New Construction N
Schools
School District The School District Of Philadelphia
Others
Tax ID 211151300
Ownership Fee Simple
SqFt Source Assessor
Security Features Smoke Detector
Acceptable Financing Cash, Conventional
Listing Terms Cash, Conventional
Financing Cash,Conventional
Special Listing Condition Standard
Read Less
Want to know what your home might be worth? Contact us for a FREE valuation!

Our team is ready to help you sell your home for the highest possible price ASAP

Bought with Paul Walsh Jr. Jr. • Elfant Wissahickon-Chestnut Hill

GET MORE INFORMATION





