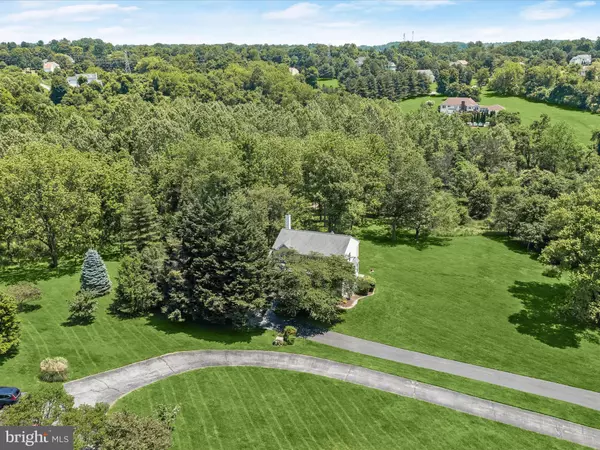$600,000
$600,000
For more information regarding the value of a property, please contact us for a free consultation.
3207 PEDDICOAT CT Woodstock, MD 21163
4 Beds
4 Baths
2,301 SqFt
Key Details
Sold Price $600,000
Property Type Single Family Home
Sub Type Detached
Listing Status Sold
Purchase Type For Sale
Square Footage 2,301 sqft
Price per Sqft $260
Subdivision Offutt Ridge
MLS Listing ID MDBC2096904
Sold Date 06/24/24
Style Colonial
Bedrooms 4
Full Baths 2
Half Baths 2
HOA Fees $8/mo
HOA Y/N Y
Abv Grd Liv Area 2,301
Originating Board BRIGHT
Year Built 1991
Annual Tax Amount $4,939
Tax Year 2024
Lot Size 1.530 Acres
Acres 1.53
Property Sub-Type Detached
Property Description
Welcome to this stunning Colonial home set on 1.5 acres of level, landscaped grounds, offering privacy with a backdrop of trees and wetlands. Recently painted throughout and featuring new carpet, this home boasts numerous updates, including a new roof, HVAC, windows, steel garage door, Silestone countertops, solar attic fan, renovated bathrooms, and more. The living and dining rooms are highlighted by hardwood flooring, accent molding, and a fresh neutral color palette, with two bump-out bay windows providing spectacular views. The updated kitchen features a breakfast nook, Silestone countertops, white cabinetry, and stainless-steel appliances including an LG Instaview refrigerator. Relax in the family room by the cozy marble fireplace or step out to the expansive screened porch for scenic views. The primary bedroom includes a walk-in closet and a renovated bathroom with a dual vanity and separate shower area. The lower level offers a recreation room, half bath, abundant storage space, a den, and a flex room with access to the backyard. Enjoy the tranquility and beauty of this picturesque property from the spacious screened porch. This home combines elegance, comfort, and modern updates in a peaceful setting. Don't miss the opportunity to make it yours!
Location
State MD
County Baltimore
Zoning RESIDENTIAL
Rooms
Other Rooms Living Room, Dining Room, Primary Bedroom, Bedroom 2, Bedroom 3, Bedroom 4, Kitchen, Family Room, Foyer, Laundry, Recreation Room, Bonus Room, Screened Porch
Basement Fully Finished, Walkout Level, Connecting Stairway, Daylight, Partial, Outside Entrance, Windows, Rear Entrance
Interior
Interior Features Breakfast Area, Carpet, Ceiling Fan(s), Crown Moldings, Dining Area, Family Room Off Kitchen, Kitchen - Eat-In, Formal/Separate Dining Room, Kitchen - Table Space, Recessed Lighting, Tub Shower, Walk-in Closet(s), Wood Floors
Hot Water Electric
Heating Heat Pump(s)
Cooling Central A/C, Ceiling Fan(s)
Flooring Hardwood, Ceramic Tile, Carpet, Laminated, Vinyl
Fireplaces Number 1
Fireplaces Type Mantel(s)
Equipment Built-In Microwave, Dishwasher, Disposal, Dryer, Energy Efficient Appliances, ENERGY STAR Clothes Washer, Icemaker, Oven - Self Cleaning, Oven/Range - Electric, Refrigerator, Stainless Steel Appliances, Washer, Water Dispenser, Water Heater
Fireplace Y
Window Features Bay/Bow,Double Hung,Double Pane,Screens,Vinyl Clad
Appliance Built-In Microwave, Dishwasher, Disposal, Dryer, Energy Efficient Appliances, ENERGY STAR Clothes Washer, Icemaker, Oven - Self Cleaning, Oven/Range - Electric, Refrigerator, Stainless Steel Appliances, Washer, Water Dispenser, Water Heater
Heat Source Electric
Laundry Lower Floor
Exterior
Exterior Feature Deck(s), Patio(s), Porch(es), Screened
Parking Features Garage - Front Entry, Inside Access
Garage Spaces 5.0
Water Access N
View Garden/Lawn, Trees/Woods, Scenic Vista
Accessibility None
Porch Deck(s), Patio(s), Porch(es), Screened
Attached Garage 2
Total Parking Spaces 5
Garage Y
Building
Lot Description Backs to Trees, Front Yard, Landscaping, Rear Yard, SideYard(s)
Story 3
Foundation Other
Sewer Septic Exists
Water Well
Architectural Style Colonial
Level or Stories 3
Additional Building Above Grade, Below Grade
Structure Type Cathedral Ceilings,Dry Wall
New Construction N
Schools
School District Baltimore County Public Schools
Others
Senior Community No
Tax ID 04022200001974
Ownership Fee Simple
SqFt Source Assessor
Security Features Main Entrance Lock
Special Listing Condition Standard
Read Less
Want to know what your home might be worth? Contact us for a FREE valuation!

Our team is ready to help you sell your home for the highest possible price ASAP

Bought with Mary L Zimmerman • American Dream Realty and Management
GET MORE INFORMATION





