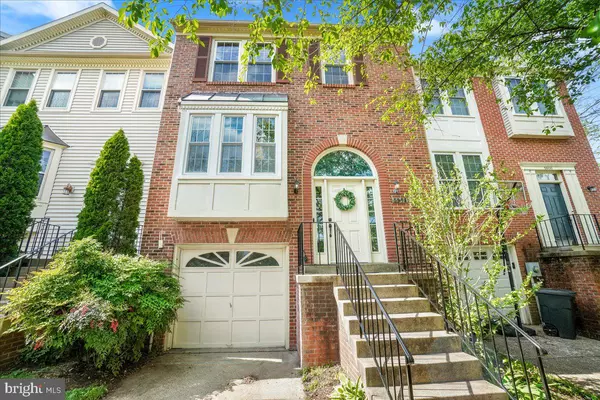$412,000
$380,000
8.4%For more information regarding the value of a property, please contact us for a free consultation.
5598 RIVENDELL PL Frederick, MD 21703
3 Beds
4 Baths
2,174 SqFt
Key Details
Sold Price $412,000
Property Type Townhouse
Sub Type Interior Row/Townhouse
Listing Status Sold
Purchase Type For Sale
Square Footage 2,174 sqft
Price per Sqft $189
Subdivision Stuart Mechanic
MLS Listing ID MDFR2047772
Sold Date 06/18/24
Style Colonial
Bedrooms 3
Full Baths 3
Half Baths 1
HOA Fees $90/mo
HOA Y/N Y
Abv Grd Liv Area 2,174
Originating Board BRIGHT
Year Built 1989
Annual Tax Amount $3,284
Tax Year 2023
Lot Size 2,002 Sqft
Acres 0.05
Property Description
BRAND NEW ROOF 2024! FRESH PAINT! Smart light switches throughout! Beautiful brick townhome overlooking Ballenger Creek Park with 1-car garage. Deck & Backyard that backs to trees/open space. Open floorplan with hardwood floors throughout. Spacious kitchen with convenient pantry. Additional pantry/storage space near open dining room/living room. From the living room with wood-burning fireplace, access the deck with stairs to the backyard. Primary bedroom suite with vaulted ceiling, en suite bathroom and walk-in closet. 2 additional bedrooms and hallway bathroom. The fully-finished lower level provides additional living space, a full bathroom, and plenty of storage, offering flexibility for entertainment or a home office. Privacy doors added to lower level to make a "suite" if you wanted to make this into an additional bedroom. There's also a separate laundry room for added practicality. With its excellent location and thoughtful design, this townhome is ready to become your ideal home! Additional Upgrades: new roof 2024, new insulation 2023, windows less than 10 years old, HVAC and Water Heater 2015,
Location
State MD
County Frederick
Zoning R
Rooms
Basement Fully Finished, Garage Access
Interior
Interior Features Kitchen - Table Space, Dining Area, Primary Bath(s), Combination Dining/Living, Wood Floors
Hot Water Natural Gas
Heating Forced Air
Cooling Central A/C
Flooring Hardwood, Carpet
Fireplaces Number 1
Fireplaces Type Wood
Equipment Dishwasher, Disposal, Exhaust Fan, Microwave, Oven/Range - Gas, Refrigerator, Washer, Dryer
Fireplace Y
Appliance Dishwasher, Disposal, Exhaust Fan, Microwave, Oven/Range - Gas, Refrigerator, Washer, Dryer
Heat Source Natural Gas
Laundry Lower Floor, Washer In Unit, Dryer In Unit
Exterior
Exterior Feature Deck(s)
Parking Features Garage - Front Entry
Garage Spaces 2.0
Fence Partially
Amenities Available Tot Lots/Playground
Water Access N
View Trees/Woods
Roof Type Architectural Shingle
Accessibility None
Porch Deck(s)
Attached Garage 1
Total Parking Spaces 2
Garage Y
Building
Lot Description Backs to Trees
Story 3
Foundation Permanent
Sewer Public Sewer
Water Public
Architectural Style Colonial
Level or Stories 3
Additional Building Above Grade, Below Grade
Structure Type Dry Wall,Vaulted Ceilings
New Construction N
Schools
Elementary Schools Orchard Grove
Middle Schools Ballenger Creek
High Schools Tuscarora
School District Frederick County Public Schools
Others
HOA Fee Include Common Area Maintenance,Trash,Snow Removal,Road Maintenance
Senior Community No
Tax ID 1123448750
Ownership Fee Simple
SqFt Source Assessor
Special Listing Condition Standard
Read Less
Want to know what your home might be worth? Contact us for a FREE valuation!

Our team is ready to help you sell your home for the highest possible price ASAP

Bought with Molly F Carter • Long & Foster Real Estate, Inc.

GET MORE INFORMATION





