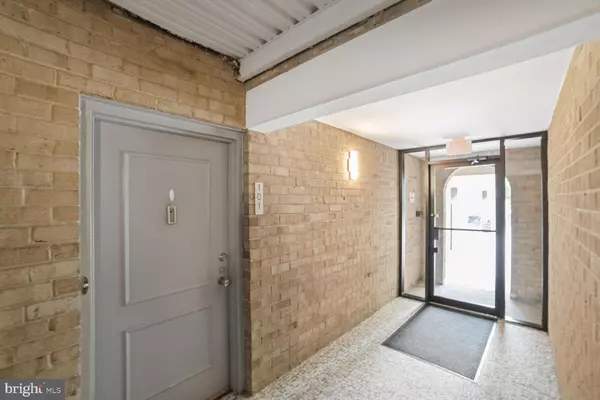$255,000
$259,000
1.5%For more information regarding the value of a property, please contact us for a free consultation.
18 MONROE ST #101 Rockville, MD 20850
2 Beds
2 Baths
1,053 SqFt
Key Details
Sold Price $255,000
Property Type Condo
Sub Type Condo/Co-op
Listing Status Sold
Purchase Type For Sale
Square Footage 1,053 sqft
Price per Sqft $242
Subdivision Americana Centre
MLS Listing ID MDMC2131572
Sold Date 06/14/24
Style Contemporary
Bedrooms 2
Full Baths 2
Condo Fees $1,296/mo
HOA Y/N N
Abv Grd Liv Area 1,053
Originating Board BRIGHT
Year Built 1971
Annual Tax Amount $3,931
Tax Year 2023
Property Description
Incredible Value and Move-In Ready! This expansive and elegant ground-level condo features 2 bedrooms and 2 full bathrooms along with a large patio and covered parking. The property has undergone top-of-the-line renovations, including a new kitchen with modern appliances, updated bathrooms, new flooring, and generous closet space with built-in organizers. The master bedroom showcases a beautifully remodeled full bathroom, while the second bedroom offers a walk-in closet and a remodeled hall bathroom. The spacious living and dining area seamlessly connects to the patio, creating a perfect indoor-outdoor living space.
Nestled across from Rockville Metro and just 2 blocks from Rockville Town Square, this home is also within 1 block of a cinema and an array of restaurants, making it a truly exceptional location. With no stairs to navigate, residents enjoy easy access to parking, the pool, gym, sauna, and nearby amenities. This is an outstanding opportunity that should not be missed!
Location
State MD
County Montgomery
Zoning RH
Direction North
Rooms
Other Rooms Living Room, Dining Room, Primary Bedroom, Kitchen, Bedroom 1, Laundry, Utility Room, Bathroom 1, Primary Bathroom
Main Level Bedrooms 2
Interior
Interior Features Dining Area, Kitchen - Gourmet, Upgraded Countertops, Window Treatments, Carpet
Hot Water Natural Gas
Heating Forced Air
Cooling Central A/C
Equipment Icemaker, Oven/Range - Gas, Six Burner Stove, Stainless Steel Appliances, Washer - Front Loading, Dryer - Front Loading, Microwave, Water Dispenser, Refrigerator
Furnishings No
Fireplace N
Appliance Icemaker, Oven/Range - Gas, Six Burner Stove, Stainless Steel Appliances, Washer - Front Loading, Dryer - Front Loading, Microwave, Water Dispenser, Refrigerator
Heat Source Natural Gas
Laundry Has Laundry, Dryer In Unit, Washer In Unit
Exterior
Exterior Feature Patio(s)
Garage Basement Garage
Garage Spaces 1.0
Parking On Site 1
Utilities Available Electric Available, Cable TV Available, Phone, Natural Gas Available, Sewer Available, Water Available
Amenities Available Common Grounds, Fitness Center, Party Room, Pool - Outdoor, Sauna, Concierge
Waterfront N
Water Access N
View City
Accessibility None
Porch Patio(s)
Total Parking Spaces 1
Garage Y
Building
Story 1
Unit Features Garden 1 - 4 Floors
Sewer Public Sewer
Water Public
Architectural Style Contemporary
Level or Stories 1
Additional Building Above Grade, Below Grade
New Construction N
Schools
Elementary Schools Beall
Middle Schools Julius West
High Schools Richard Montgomery
School District Montgomery County Public Schools
Others
Pets Allowed Y
HOA Fee Include Electricity,Gas,Common Area Maintenance,Ext Bldg Maint,Parking Fee,Recreation Facility,Snow Removal,Standard Phone Service,Trash,Sewer,Water,Air Conditioning
Senior Community No
Tax ID 160401576958
Ownership Condominium
Horse Property N
Special Listing Condition Standard
Pets Description No Pet Restrictions
Read Less
Want to know what your home might be worth? Contact us for a FREE valuation!

Our team is ready to help you sell your home for the highest possible price ASAP

Bought with Kenneth M Abramowitz • RE/MAX Town Center

GET MORE INFORMATION





