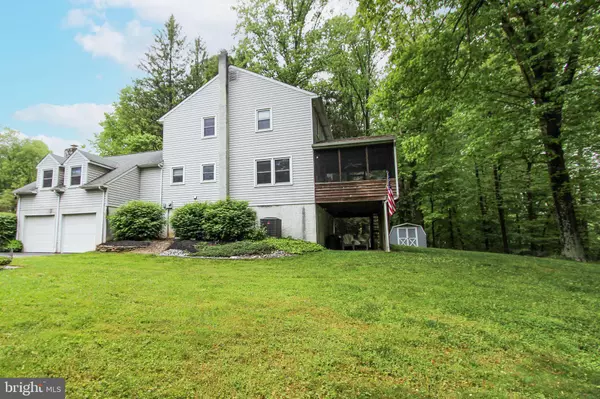$475,000
$439,900
8.0%For more information regarding the value of a property, please contact us for a free consultation.
120 BLACK OAK DR Elkton, MD 21921
3 Beds
3 Baths
2,541 SqFt
Key Details
Sold Price $475,000
Property Type Single Family Home
Sub Type Detached
Listing Status Sold
Purchase Type For Sale
Square Footage 2,541 sqft
Price per Sqft $186
Subdivision Thabar
MLS Listing ID MDCC2012790
Sold Date 06/14/24
Style Colonial
Bedrooms 3
Full Baths 2
Half Baths 1
HOA Y/N N
Abv Grd Liv Area 2,541
Originating Board BRIGHT
Year Built 1977
Annual Tax Amount $2,985
Tax Year 2024
Lot Size 0.770 Acres
Acres 0.77
Property Description
Showings start, Tuesday, May 14! Stunning Home on 3/4+ acre lot Backing to Woods in a location close to the City of Newark and the University of DE! Gleaming hardwoods in this Grand Family Room with Floor to Ceiling Stone Center Fireplace, Raised Stone Hearth and Unique Dormer Window Accents. More beautiful hardwoods throughout Open and Bright Spacious Formal Living and Dining Rooms. Enormous Kitchen and Breakfast Room, Granite Countertops, Tile Backsplash, Butler’s Pantry and Main Floor Laundry. Breakfast room slider to Screened A-Framed Porch and Deck Across the entire Rear of the Home. Showcasing the Peaceful and Serene Views of the Forest that can’t be further Developed. Upstairs to the Generous Primary Bedroom with Renovated Primary Bath featuring a New Double Sink Vanity, Designer Mirror Accents, Beautifully Tiled Walk-in Shower with Glass Door. 2 Bedrooms and Full Hall Bath complete this level. Full Walk out Basement from Sliders and a finished Flex Room to use as you chose. Flora and Fauna abound. Hurry to enjoy this peaceful setting this summer. More pictures and info to follow!
Location
State MD
County Cecil
Zoning LDR
Rooms
Other Rooms Living Room, Dining Room, Primary Bedroom, Bedroom 2, Bedroom 3, Kitchen, Family Room, Bonus Room, Primary Bathroom, Full Bath, Half Bath, Screened Porch
Basement Partial, Outside Entrance
Interior
Hot Water Electric
Cooling Central A/C
Flooring Wood, Vinyl
Fireplaces Number 1
Fireplaces Type Stone, Wood
Fireplace Y
Heat Source Oil
Laundry Main Floor
Exterior
Exterior Feature Porch(es), Deck(s)
Parking Features Garage - Side Entry, Basement Garage, Garage Door Opener, Inside Access
Garage Spaces 6.0
Water Access N
View Trees/Woods
Roof Type Pitched
Accessibility None
Porch Porch(es), Deck(s)
Attached Garage 2
Total Parking Spaces 6
Garage Y
Building
Lot Description Backs to Trees
Story 2
Foundation Concrete Perimeter
Sewer On Site Septic
Water Well
Architectural Style Colonial
Level or Stories 2
Additional Building Above Grade, Below Grade
New Construction N
Schools
School District Cecil County Public Schools
Others
Senior Community No
Tax ID 0804022033
Ownership Fee Simple
SqFt Source Estimated
Acceptable Financing Conventional, VA, FHA 203(b)
Listing Terms Conventional, VA, FHA 203(b)
Financing Conventional,VA,FHA 203(b)
Special Listing Condition Standard
Read Less
Want to know what your home might be worth? Contact us for a FREE valuation!

Our team is ready to help you sell your home for the highest possible price ASAP

Bought with Kristin N Lewis • Integrity Real Estate

GET MORE INFORMATION





