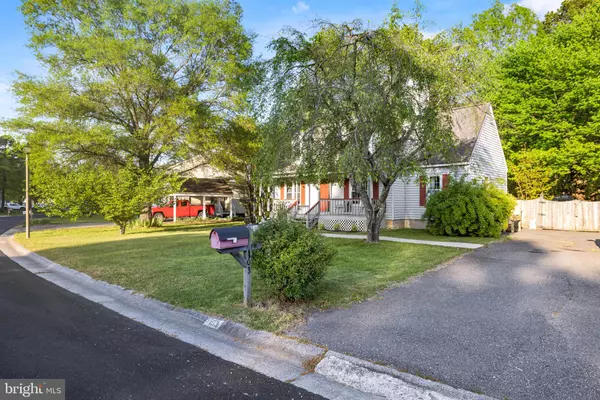$365,000
$365,000
For more information regarding the value of a property, please contact us for a free consultation.
103 SWANNEE DR Ashland, VA 23005
3 Beds
2 Baths
1,522 SqFt
Key Details
Sold Price $365,000
Property Type Single Family Home
Sub Type Detached
Listing Status Sold
Purchase Type For Sale
Square Footage 1,522 sqft
Price per Sqft $239
Subdivision Slash Cottage
MLS Listing ID VAHA2000656
Sold Date 06/13/24
Style Cape Cod
Bedrooms 3
Full Baths 2
HOA Y/N N
Abv Grd Liv Area 1,522
Originating Board BRIGHT
Year Built 1988
Tax Year 2023
Lot Size 10,019 Sqft
Acres 0.23
Property Description
YOUR LUCKY DAY! APPRAISAL IN HAND TO SHOW VALUE ABOVE LIST PRICE
Welcome to your charming Cape Cod retreat with modern updates! This delightful 3 BED 2 BATH home boasts over 1,500 square feet of comfortable living space, featuring new carpet throughout, luxury plank flooring, and freshly painted walls that create a warm and inviting atmosphere.
As you step inside, you'll be greeted by a cozy living room equipped with a fireplace, perfect for relaxing evenings or entertaining guests. The bright and airy kitchen has been beautifully updated with modern appliances, ample countertops and cabinet space, making meal preparation a joy.
The main level also includes a spacious primary bedroom with a walk-in closet and an ensuite bathroom, providing convenience and privacy. Upstairs, you'll find two additional bedrooms and a full Jack-n-Jill bathroom. Ideal for children, guests, or a home office, each offering plenty of natural light and closet storage space.
Outside, the large fenced in backyard offers endless possibilities for outdoor activities, gardening, or simply enjoying the fresh air. The large driveway provides convenient parking and shed in the back adds storage space.
Located in a desirable neighborhood, this home is close to schools, parks, shopping, and dining, ensuring you have everything you need just moments away.
Don't miss this opportunity to own a beautifully updated Cape Cod home that combines classic charm with modern comfort. Schedule your showing today and make this your new home sweet home!
PLEASE ONLY SUBMIT NVAR PURCHASE CONTRACTS
HIGH SPEED INTERNET AVAILABLE
Location
State VA
County Hanover
Zoning R-2
Rooms
Main Level Bedrooms 1
Interior
Hot Water Electric
Heating Heat Pump(s)
Cooling Central A/C
Fireplaces Number 1
Fireplace Y
Heat Source Electric
Exterior
Garage Spaces 4.0
Water Access N
Accessibility None
Total Parking Spaces 4
Garage N
Building
Story 2
Foundation Permanent
Sewer Public Sewer
Water Public
Architectural Style Cape Cod
Level or Stories 2
Additional Building Above Grade, Below Grade
New Construction N
Schools
School District Hanover County Public Schools
Others
Senior Community No
Tax ID 7779-97-1286
Ownership Fee Simple
SqFt Source Assessor
Special Listing Condition Standard
Read Less
Want to know what your home might be worth? Contact us for a FREE valuation!

Our team is ready to help you sell your home for the highest possible price ASAP

Bought with Brandon Childress • United Real Estate Premier

GET MORE INFORMATION





