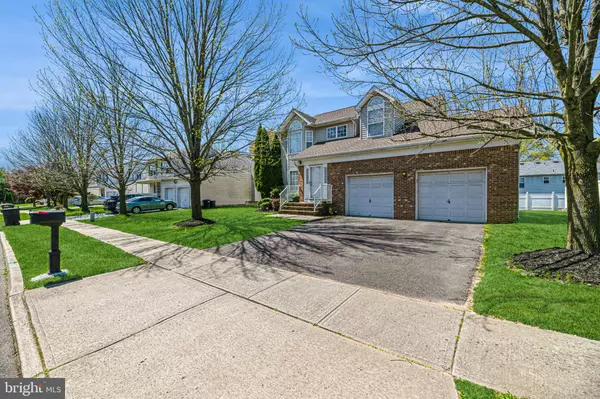$525,000
$508,000
3.3%For more information regarding the value of a property, please contact us for a free consultation.
107 HONEYSUCKLE DR Ewing, NJ 08638
4 Beds
3 Baths
2,188 SqFt
Key Details
Sold Price $525,000
Property Type Single Family Home
Sub Type Detached
Listing Status Sold
Purchase Type For Sale
Square Footage 2,188 sqft
Price per Sqft $239
Subdivision Spring Meadow
MLS Listing ID NJME2040882
Sold Date 06/11/24
Style Colonial
Bedrooms 4
Full Baths 2
Half Baths 1
HOA Fees $50/ann
HOA Y/N Y
Abv Grd Liv Area 2,188
Originating Board BRIGHT
Year Built 1998
Annual Tax Amount $11,438
Tax Year 2023
Lot Size 7,500 Sqft
Acres 0.17
Lot Dimensions 75.00 x 100.00
Property Sub-Type Detached
Property Description
HOME IS YOUR HAVEN -- A LOVELY ONE in desirable Spring Meadow Estates. Approaching the front steps, porch, and door, you'll notice how well maintained everything is. Upon entering, you immediately feel the calm of this four-bedroom colonial, meticulously cared for by the owners. The foyer provides a long hallway that goes straight back to the open kitchen and family room, with a coat closet, half bath, laundry area, and garage access all tucked in. The foyer also offers entrance to the sumptuous living room off to the left, and then dining room, with large bay windows which enhance the light and sense of spaciousness in both rooms. The dining room leads to the attractive kitchen with granite counters, staggered tile backsplash, SS fridge, range, and sink, built-in dishwasher, upgraded lighting, pantry, and a casual breakfast area. Completing the open floor plan in back is the family room with a fireplace and sliders accessing the 20 X 12 deck, perfect for grilling and entertaining, and overlooking a nearly fenced yard, thanks to the neighbors. Upstairs are the lovely primary bedroom ensuite with large walk-in closet, and three additional bedrooms that share the hall bath. The partially finished basement features a wet bar, providing additional space for entertaining. There is also lots of storage room. Two-car garage, driveway and street parking. Engineered flooring in foyer, hall, kitchen, and den installed in 2010. Kitchen and baths renovated in 2016. Roof installed in 2021, hot water heater in 2022.
CONVENIENT to grocery stores, pharmacy, cleaners, etc; one minute to I-295, a short ride to Princeton and Rte 1 shopping, TCNJ and Ryder; Lambertville and New Hope art galleries; halfway between Philadelphia and New York; 10 minutes to SEPTA and Amtrak trains. PRE-LISTING INSPECTED, This home is MOVE-IN READY!
Location
State NJ
County Mercer
Area Ewing Twp (21102)
Zoning R-2
Rooms
Other Rooms Living Room, Dining Room, Primary Bedroom, Bedroom 2, Bedroom 3, Bedroom 4, Kitchen, Family Room, Foyer, Laundry, Recreation Room, Primary Bathroom, Full Bath, Half Bath
Basement Full
Interior
Hot Water Natural Gas
Heating Forced Air
Cooling Central A/C
Fireplaces Number 1
Fireplaces Type Electric
Equipment Built-In Range, Dishwasher, Refrigerator, Stainless Steel Appliances, Washer, Dryer
Fireplace Y
Window Features Bay/Bow
Appliance Built-In Range, Dishwasher, Refrigerator, Stainless Steel Appliances, Washer, Dryer
Heat Source Natural Gas
Laundry Main Floor
Exterior
Parking Features Garage - Front Entry, Garage Door Opener
Garage Spaces 4.0
Water Access N
Accessibility None
Attached Garage 2
Total Parking Spaces 4
Garage Y
Building
Lot Description Level
Story 2
Foundation Block
Sewer Public Septic
Water Public
Architectural Style Colonial
Level or Stories 2
Additional Building Above Grade, Below Grade
New Construction N
Schools
Elementary Schools Antheil
School District Ewing Township Public Schools
Others
HOA Fee Include Common Area Maintenance
Senior Community No
Tax ID 02-00193 02-00004
Ownership Fee Simple
SqFt Source Assessor
Acceptable Financing Cash, Conventional
Listing Terms Cash, Conventional
Financing Cash,Conventional
Special Listing Condition Standard
Read Less
Want to know what your home might be worth? Contact us for a FREE valuation!

Our team is ready to help you sell your home for the highest possible price ASAP

Bought with Renee McDevitt • Redfin
GET MORE INFORMATION





