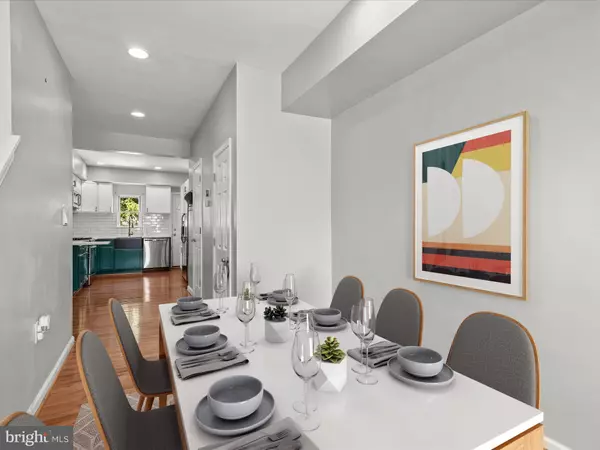$282,500
$295,000
4.2%For more information regarding the value of a property, please contact us for a free consultation.
504 S HIGHLAND AVE Baltimore, MD 21224
2 Beds
3 Baths
1,305 SqFt
Key Details
Sold Price $282,500
Property Type Townhouse
Sub Type Interior Row/Townhouse
Listing Status Sold
Purchase Type For Sale
Square Footage 1,305 sqft
Price per Sqft $216
Subdivision None Available
MLS Listing ID MDBA2123132
Sold Date 06/10/24
Style Colonial
Bedrooms 2
Full Baths 2
Half Baths 1
HOA Y/N N
Abv Grd Liv Area 1,116
Originating Board BRIGHT
Year Built 1910
Annual Tax Amount $6,418
Tax Year 2024
Lot Size 435 Sqft
Acres 0.01
Property Description
This rowhome in the heart of the city offers the quintessential urban lifestyle, with proximity to Patterson Park, Canton, and the Inner Harbor. Upon entering the main level, you're greeted by a spacious living room featuring high ceilings, an open floor plan, and stunning hardwood floors throughout. The main level also includes a convenient powder room for guests. The breakfast area seamlessly flows into the modern kitchen, which boasts a breakfast bar, ample storage, subway tile backsplash, stainless steel appliances, and Quartz counters, making it a chef's delight. The upper level is dedicated to comfort and relaxation, featuring a primary bedroom suite with carpet, a ceiling fan, and a luxurious ceramic tile walk-in shower. An additional bedroom suite with a tub-shower combination completes the sleeping quarters, providing flexibility and convenience. The unfinished lower level presents endless possibilities, allowing you to unleash your creativity and customize your dream space to suit your needs. Outside, a fenced patio offers a private oasis, perfect for enjoying the outdoors in the heart of the city. Don't miss out on the opportunity to make this urban retreat your own and experience the best of city living with modern amenities and convenience at your fingertips.
Location
State MD
County Baltimore City
Zoning R-8
Direction Northeast
Rooms
Other Rooms Living Room, Dining Room, Primary Bedroom, Bedroom 2, Kitchen, Basement, Breakfast Room
Basement Connecting Stairway, Interior Access, Space For Rooms, Sump Pump, Windows
Interior
Interior Features Breakfast Area, Carpet, Combination Dining/Living, Dining Area, Floor Plan - Open, Kitchen - Eat-In, Primary Bath(s), Recessed Lighting
Hot Water Natural Gas
Heating Forced Air
Cooling Central A/C
Flooring Carpet, Ceramic Tile, Concrete, Hardwood
Equipment Built-In Microwave, Dishwasher, Disposal, Dryer, Freezer, Icemaker, Oven - Self Cleaning, Oven - Single, Refrigerator, Stainless Steel Appliances, Washer, Water Dispenser, Water Heater
Fireplace N
Window Features Double Pane,Double Hung,Screens,Vinyl Clad
Appliance Built-In Microwave, Dishwasher, Disposal, Dryer, Freezer, Icemaker, Oven - Self Cleaning, Oven - Single, Refrigerator, Stainless Steel Appliances, Washer, Water Dispenser, Water Heater
Heat Source Natural Gas
Laundry Dryer In Unit, Has Laundry, Hookup, Lower Floor, Washer In Unit
Exterior
Exterior Feature Patio(s)
Fence Rear
Waterfront N
Water Access N
View Garden/Lawn
Roof Type Unknown
Accessibility None
Porch Patio(s)
Garage N
Building
Lot Description Landscaping
Story 3
Foundation Other
Sewer Public Sewer
Water Public
Architectural Style Colonial
Level or Stories 3
Additional Building Above Grade, Below Grade
Structure Type Dry Wall,High
New Construction N
Schools
Elementary Schools Call School Board
Middle Schools Call School Board
High Schools Call School Board
School District Baltimore City Public Schools
Others
Senior Community No
Tax ID 0326116423 017
Ownership Fee Simple
SqFt Source Estimated
Security Features Main Entrance Lock,Smoke Detector
Special Listing Condition Standard
Read Less
Want to know what your home might be worth? Contact us for a FREE valuation!

Our team is ready to help you sell your home for the highest possible price ASAP

Bought with Daniel Francis Walsh III • EXP Realty, LLC

GET MORE INFORMATION





