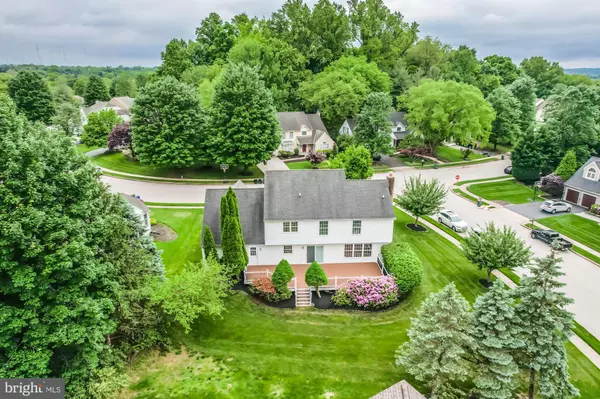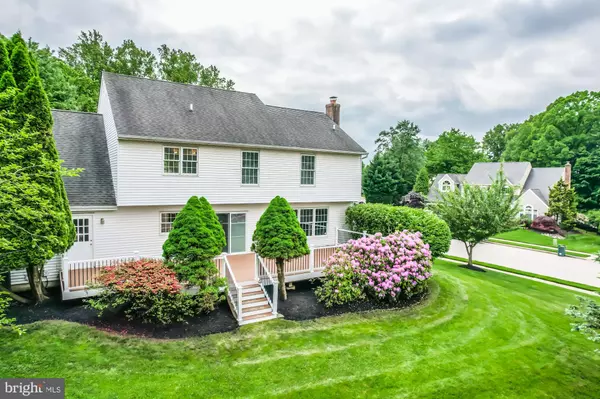$836,000
$739,000
13.1%For more information regarding the value of a property, please contact us for a free consultation.
4045 ARBOUR CIR Lafayette Hill, PA 19444
4 Beds
3 Baths
3,030 SqFt
Key Details
Sold Price $836,000
Property Type Single Family Home
Sub Type Detached
Listing Status Sold
Purchase Type For Sale
Square Footage 3,030 sqft
Price per Sqft $275
Subdivision Whitemarsh Woods
MLS Listing ID PAMC2104808
Sold Date 06/11/24
Style Colonial
Bedrooms 4
Full Baths 2
Half Baths 1
HOA Fees $47/ann
HOA Y/N Y
Abv Grd Liv Area 3,030
Originating Board BRIGHT
Year Built 1988
Annual Tax Amount $9,658
Tax Year 2022
Lot Size 0.318 Acres
Acres 0.32
Lot Dimensions 91.00 x 0.00
Property Description
Professional Photos to come soon!
We are excited to introduce the next owners to this extraordinary home! Nestled on a corner lot in the highly sought-after Whitemarsh Woods subdivision of Lafayette Hill, this handsome Colonial is located within the top-tier Colonial School District. From the moment you step through the front door, you'll appreciate the abundance of features this home offers.
A two-story foyer, flanked by a formal living room on one side and a dining room on the other, welcomes you. Natural light floods the area through large windows, highlighting the gleaming hardwood floors. The spacious family room adjacent to the kitchen features a wall of windows and a cozy fireplace. The large kitchen, with its beautiful sliding doors leading to a new Grand Trek Deck, is perfect for entertaining and enjoying the outdoors. A cozy laundry room with a separate exit to the deck and garage adds convenience.
Upstairs, the expansive primary suite is large enough for a sitting area along with a king-size bed. It boasts a walk-in closet and an extra-wide closet. The en suite bathroom, with a bit of love, has the potential to become the ultimate relaxing spa. Three additional sizable bedrooms and a full hall bath complete the second floor. The lower level is ideal for entertaining.
All of this is located within the award-winning Colonial School District and is walking distance to Miles Park, restaurants, and shopping. It's just minutes away from Chestnut Hill, Conshohocken, the PA Turnpike, Blue Route, Schuylkill Expressway, and Regional Rail Lines.
Location
State PA
County Montgomery
Area Whitemarsh Twp (10665)
Zoning RESIDENTIAL
Rooms
Basement Fully Finished, Full
Interior
Hot Water Natural Gas
Heating Forced Air
Cooling Central A/C
Fireplaces Number 1
Fireplace Y
Heat Source Natural Gas
Exterior
Parking Features Garage - Front Entry, Garage Door Opener, Inside Access
Garage Spaces 4.0
Water Access N
Accessibility None
Attached Garage 2
Total Parking Spaces 4
Garage Y
Building
Story 2
Foundation Permanent
Sewer Public Sewer
Water Public
Architectural Style Colonial
Level or Stories 2
Additional Building Above Grade, Below Grade
New Construction N
Schools
Elementary Schools Whitemarsh
Middle Schools Colonial
High Schools Plymouth Whitemarsh
School District Colonial
Others
Pets Allowed Y
HOA Fee Include Common Area Maintenance
Senior Community No
Tax ID 65-00-00096-091
Ownership Fee Simple
SqFt Source Assessor
Special Listing Condition Standard
Pets Allowed No Pet Restrictions
Read Less
Want to know what your home might be worth? Contact us for a FREE valuation!

Our team is ready to help you sell your home for the highest possible price ASAP

Bought with Jaime Ann Bedard • Compass RE
GET MORE INFORMATION





