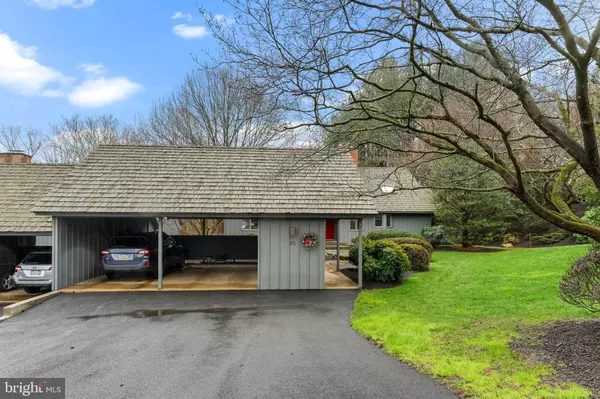$650,000
$650,000
For more information regarding the value of a property, please contact us for a free consultation.
48 CLIFTON DR Kennett Square, PA 19348
3 Beds
3 Baths
2,800 SqFt
Key Details
Sold Price $650,000
Property Type Single Family Home
Sub Type Detached
Listing Status Sold
Purchase Type For Sale
Square Footage 2,800 sqft
Price per Sqft $232
Subdivision Southridge
MLS Listing ID PACT2062790
Sold Date 06/10/24
Style Contemporary
Bedrooms 3
Full Baths 2
Half Baths 1
HOA Fees $25/ann
HOA Y/N Y
Abv Grd Liv Area 2,000
Originating Board BRIGHT
Year Built 1988
Annual Tax Amount $8,817
Tax Year 2023
Lot Size 0.919 Acres
Acres 0.92
Lot Dimensions 0.00 x 0.00
Property Description
Spectacular new listing in Southridge, Kennett Township. This custom/contemporary home has been meticulously maintained and boasts numerous upgrades. Featuring hardwood floors throughout first floor, the vaulted great room includes a wood-burning fireplace and built-in shelving—with a wall of sliders leading to a large Trex deck overlooking the gorgeous 1-acre yard with mature plantings. The screen porch offers a peaceful retreat for wildlife viewing. The spacious kitchen is equipped with Paradise cabinetry, granite countertops, high-end stainless-steel appliances, and ample storage. The dining area opens to the great room and sliders to deck. The main bedroom with ensuite bath is located on the first floor, along with a powder room, study with built-ins, and plenty of closet space. The walk-out lower level includes a family room with fireplace, built-in cabinetry, a large laundry room, a spacious bedroom and bath, and additional storage space. The upper floor loft with a large closet could serve as an extra bedroom or office. The exterior features cedar siding, a cedar shake roof, and a two-car carport. Situated on a circle of homes with minimum 1 acre lots—feels like living in a resort. Southridge is a special neighborhood of 30 plus homes with wide roads perfect for walking pets, meeting neighbors, and enjoying the scenery. Southridge is conveniently located near historic Kennett Square, Greenville, DE, Centerville, DE, West Chester, and Philadelphia. Move right in and make this your perfect place to call home. See documents for list of recent improvements.
Location
State PA
County Chester
Area Kennett Twp (10362)
Zoning RESIDENTIAL
Rooms
Other Rooms Dining Room, Primary Bedroom, Bedroom 2, Bedroom 3, Kitchen, Family Room, Study, Great Room, Laundry, Screened Porch
Basement Fully Finished, Outside Entrance, Walkout Level
Main Level Bedrooms 1
Interior
Interior Features Cedar Closet(s), Combination Dining/Living, Entry Level Bedroom, Family Room Off Kitchen, Floor Plan - Open, Kitchen - Gourmet, Skylight(s), Stall Shower, Upgraded Countertops, Wood Floors
Hot Water Electric
Heating Heat Pump - Gas BackUp
Cooling Central A/C
Flooring Carpet, Hardwood, Ceramic Tile
Fireplaces Number 2
Fireplaces Type Wood
Equipment Cooktop, Dishwasher, Disposal, Dryer, Dryer - Front Loading, Exhaust Fan, Microwave, Oven/Range - Electric, Refrigerator, Stainless Steel Appliances, Washer - Front Loading, Water Heater
Fireplace Y
Appliance Cooktop, Dishwasher, Disposal, Dryer, Dryer - Front Loading, Exhaust Fan, Microwave, Oven/Range - Electric, Refrigerator, Stainless Steel Appliances, Washer - Front Loading, Water Heater
Heat Source Electric
Laundry Lower Floor
Exterior
Exterior Feature Deck(s), Screened, Porch(es)
Garage Spaces 2.0
Carport Spaces 2
Water Access N
View Scenic Vista
Roof Type Shake
Accessibility None
Porch Deck(s), Screened, Porch(es)
Total Parking Spaces 2
Garage N
Building
Story 2.5
Foundation Block
Sewer On Site Septic
Water Well
Architectural Style Contemporary
Level or Stories 2.5
Additional Building Above Grade, Below Grade
New Construction N
Schools
Middle Schools Kennett
High Schools Kennet Con
School District Kennett Consolidated
Others
Pets Allowed Y
HOA Fee Include Common Area Maintenance
Senior Community No
Tax ID 62-07E-0037
Ownership Fee Simple
SqFt Source Assessor
Acceptable Financing Cash, Conventional
Horse Property N
Listing Terms Cash, Conventional
Financing Cash,Conventional
Special Listing Condition Standard
Pets Allowed No Pet Restrictions
Read Less
Want to know what your home might be worth? Contact us for a FREE valuation!

Our team is ready to help you sell your home for the highest possible price ASAP

Bought with Kaitlyn Fallon Meckley • Foraker Realty Co.
GET MORE INFORMATION





