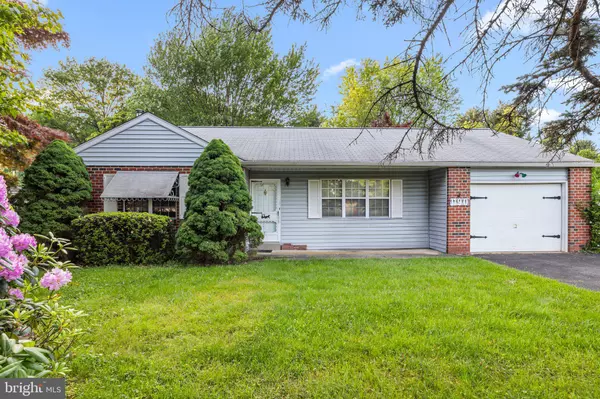$375,000
$319,900
17.2%For more information regarding the value of a property, please contact us for a free consultation.
1190 ORCHID RD Warminster, PA 18974
2 Beds
2 Baths
1,195 SqFt
Key Details
Sold Price $375,000
Property Type Single Family Home
Sub Type Detached
Listing Status Sold
Purchase Type For Sale
Square Footage 1,195 sqft
Price per Sqft $313
Subdivision Casey Vil
MLS Listing ID PABU2071602
Sold Date 06/06/24
Style Ranch/Rambler
Bedrooms 2
Full Baths 1
Half Baths 1
HOA Y/N N
Abv Grd Liv Area 1,195
Originating Board BRIGHT
Year Built 1979
Annual Tax Amount $5,536
Tax Year 2022
Lot Size 0.460 Acres
Acres 0.46
Lot Dimensions 100.00 x 200.00
Property Description
Nestled on a serene street in the highly coveted Warminster area of Bucks County, this spacious ranch-style home offers a perfect balance of interior and exterior living space. The expansive yard is adorned with majestic mature trees, creating a picturesque setting. Step inside to discover an expansive family room bathed in natural light streaming through the large front window. The eat-in kitchen boasts ample counter space and cabinetry, catering to all your culinary needs. A rear door leads to a covered porch, extending the living space outdoors. Adjacent to the kitchen, the dining room awaits, providing ample room for your table and hutch. Down the hallway, you'll find two full bedrooms with generous closet space and a full bathroom to serve them. Completing this level is a convenient full laundry room with rear yard access and a garage. Descend to the sizable basement, offering potential for additional living space with the possibility of conversion. Conveniently situated near a plethora of amenities, including shopping, dining, entertainment, and major roads and highways, this home offers easy access to everything you need. Schedule your showing today to experience all that this property has to offer! Buyers are responsible for all Use and Occupancy requirements mandated by Warminster Township.
Location
State PA
County Bucks
Area Warminster Twp (10149)
Zoning R2
Rooms
Other Rooms Living Room, Dining Room, Primary Bedroom, Bedroom 2, Kitchen, Basement, Laundry, Full Bath, Half Bath
Basement Full
Main Level Bedrooms 2
Interior
Hot Water Oil
Heating Forced Air
Cooling Central A/C
Flooring Carpet, Laminated
Fireplace N
Heat Source Oil
Laundry Main Floor
Exterior
Exterior Feature Patio(s)
Parking Features Garage - Front Entry, Garage Door Opener, Inside Access
Garage Spaces 3.0
Water Access N
Roof Type Shingle
Accessibility None
Porch Patio(s)
Attached Garage 1
Total Parking Spaces 3
Garage Y
Building
Story 1
Foundation Block
Sewer Public Sewer
Water Public
Architectural Style Ranch/Rambler
Level or Stories 1
Additional Building Above Grade, Below Grade
New Construction N
Schools
Elementary Schools Davis
Middle Schools Klinger
High Schools William Tennent
School District Centennial
Others
Senior Community No
Tax ID 49-032-179
Ownership Fee Simple
SqFt Source Estimated
Special Listing Condition Standard
Read Less
Want to know what your home might be worth? Contact us for a FREE valuation!

Our team is ready to help you sell your home for the highest possible price ASAP

Bought with Darren William Taylor • Keller Williams Real Estate-Doylestown

GET MORE INFORMATION





