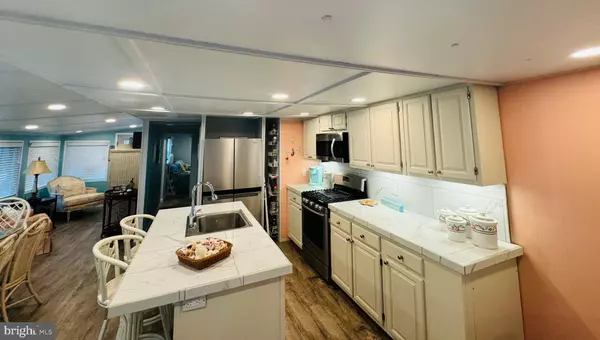$195,000
$199,900
2.5%For more information regarding the value of a property, please contact us for a free consultation.
40023 S CROPPERS CIR #8220 Fenwick Island, DE 19944
2 Beds
2 Baths
725 SqFt
Key Details
Sold Price $195,000
Property Type Manufactured Home
Sub Type Manufactured
Listing Status Sold
Purchase Type For Sale
Square Footage 725 sqft
Price per Sqft $268
Subdivision Summertime
MLS Listing ID DESU2061766
Sold Date 06/07/24
Style Other
Bedrooms 2
Full Baths 1
Half Baths 1
HOA Y/N N
Abv Grd Liv Area 725
Originating Board BRIGHT
Land Lease Amount 9630.0
Land Lease Frequency Annually
Year Built 1964
Annual Tax Amount $105
Tax Year 2023
Lot Size 2,178 Sqft
Acres 0.05
Lot Dimensions 0.00 x 0.00
Property Description
All ready for your Summertime Park enjoyment, this 2 bedroom, 1 1/2 bath updated beach getaway has been nicely updated with newer kitchen and full bath, water proof plank flooring, new roof and air conditioning in 2021, new shed, and new windows. This has a nice open floor plan with a large kitchen island, spacious dining space with lots of windows, two sitting/relaxing areas, small den, and split bedroom configuration. You'll love walking either to the beach or bay here to watch the sun rise and set. Come see this one before it's gone!
Location
State DE
County Sussex
Area Baltimore Hundred (31001)
Zoning R1
Direction Northeast
Rooms
Main Level Bedrooms 2
Interior
Interior Features Ceiling Fan(s), Combination Kitchen/Living, Combination Kitchen/Dining, Floor Plan - Open, Kitchen - Island, Stall Shower, Window Treatments
Hot Water Electric
Heating None
Cooling Central A/C
Flooring Luxury Vinyl Plank
Equipment Oven/Range - Gas, Refrigerator, Stainless Steel Appliances, Washer/Dryer Stacked, Water Heater
Furnishings Partially
Fireplace N
Window Features Double Hung
Appliance Oven/Range - Gas, Refrigerator, Stainless Steel Appliances, Washer/Dryer Stacked, Water Heater
Heat Source None
Laundry Has Laundry
Exterior
Utilities Available Propane, Other
Amenities Available Water/Lake Privileges
Waterfront N
Water Access N
View Trees/Woods, Street
Roof Type Other
Accessibility None
Garage N
Building
Story 1
Sewer Public Sewer
Water Private/Community Water
Architectural Style Other
Level or Stories 1
Additional Building Above Grade, Below Grade
Structure Type Paneled Walls
New Construction N
Schools
School District Indian River
Others
Pets Allowed Y
HOA Fee Include All Ground Fee,Common Area Maintenance,Management,Road Maintenance,Trash,Water
Senior Community No
Tax ID 134-22.00-17.00-8220
Ownership Land Lease
SqFt Source Estimated
Acceptable Financing Cash
Listing Terms Cash
Financing Cash
Special Listing Condition Standard
Pets Description No Pet Restrictions
Read Less
Want to know what your home might be worth? Contact us for a FREE valuation!

Our team is ready to help you sell your home for the highest possible price ASAP

Bought with Timothy D Meadowcroft • Long & Foster Real Estate, Inc.

GET MORE INFORMATION





