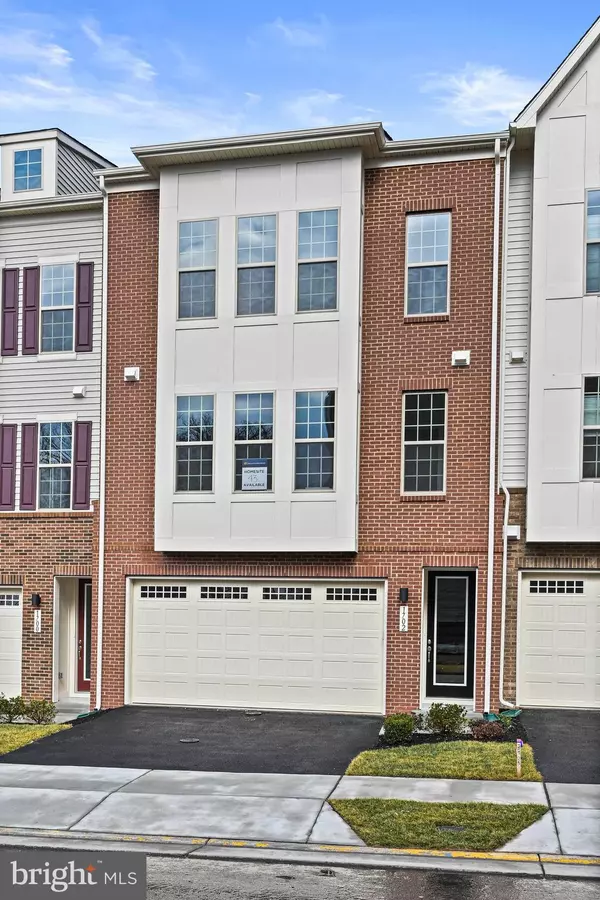$797,336
$797,336
For more information regarding the value of a property, please contact us for a free consultation.
1802 MOCKING JAY TER NE Leesburg, VA 20176
4 Beds
4 Baths
2,505 SqFt
Key Details
Sold Price $797,336
Property Type Townhouse
Sub Type Interior Row/Townhouse
Listing Status Sold
Purchase Type For Sale
Square Footage 2,505 sqft
Price per Sqft $318
Subdivision East Quarter
MLS Listing ID VALO2066712
Sold Date 06/07/24
Style Transitional
Bedrooms 4
Full Baths 3
Half Baths 1
HOA Fees $175/mo
HOA Y/N Y
Abv Grd Liv Area 2,505
Originating Board BRIGHT
Year Built 2024
Annual Tax Amount $2,052
Tax Year 2023
Lot Size 2,178 Sqft
Acres 0.05
Lot Dimensions 0.00 x 0.00
Property Sub-Type Interior Row/Townhouse
Property Description
IMMEDIATE DELIVERY!BRAND NEW 4 BEDROOM TOWNHOME IN LEESBURG FOR UNDER $800K! 2,506 SQ. FT OF LIVING SPACE! Featuring 3 finished levels, 2 car garage, 4 bedrooom, 3.5 baths; Beautiful gourmet kitchen w/white cabinets, quartz counters, 10' island, & ss appliances; Hardwood laminate floors-main level; cozy, linear fireplace in great room; Oak staircase, & more! BACKS TO WOODED CONSERVATION AREA! PRIVATE REAR YARD! Wont last long.....Just off the Rt. 15 bypass in the heart of Leesburg; Walk to shopping and dining.
Location
State VA
County Loudoun
Zoning LB:PRN
Rooms
Other Rooms Dining Room, Primary Bedroom, Bedroom 2, Bedroom 3, Bedroom 4, Kitchen, Foyer, Great Room
Interior
Interior Features Carpet, Dining Area, Double/Dual Staircase, Entry Level Bedroom, Floor Plan - Open, Kitchen - Gourmet, Kitchen - Island, Primary Bath(s), Pantry, Recessed Lighting, Stall Shower, Tub Shower, Upgraded Countertops, Walk-in Closet(s), Wood Floors
Hot Water Natural Gas
Heating Programmable Thermostat, Forced Air
Cooling Central A/C, Energy Star Cooling System, Programmable Thermostat, Fresh Air Recovery System
Flooring Carpet, Ceramic Tile, Hardwood
Equipment Built-In Microwave, Cooktop, Dishwasher, Disposal, Energy Efficient Appliances, Exhaust Fan, Icemaker, Oven - Wall, Range Hood, Refrigerator, Stainless Steel Appliances, Washer/Dryer Hookups Only, Water Heater
Fireplace N
Window Features Double Pane,Energy Efficient,ENERGY STAR Qualified,Low-E,Screens,Vinyl Clad
Appliance Built-In Microwave, Cooktop, Dishwasher, Disposal, Energy Efficient Appliances, Exhaust Fan, Icemaker, Oven - Wall, Range Hood, Refrigerator, Stainless Steel Appliances, Washer/Dryer Hookups Only, Water Heater
Heat Source Natural Gas
Laundry Upper Floor
Exterior
Parking Features Garage - Front Entry
Garage Spaces 2.0
Amenities Available Common Grounds, Tot Lots/Playground, Picnic Area
Water Access N
Accessibility None
Attached Garage 2
Total Parking Spaces 2
Garage Y
Building
Lot Description Backs to Trees, Landscaping, Premium, Private, Rear Yard
Story 3
Foundation Other
Sewer Public Sewer
Water Public
Architectural Style Transitional
Level or Stories 3
Additional Building Above Grade
Structure Type 9'+ Ceilings,Dry Wall
New Construction Y
Schools
Elementary Schools Ball'S Bluff
Middle Schools Smart'S Mill
High Schools Tuscarora
School District Loudoun County Public Schools
Others
HOA Fee Include Common Area Maintenance,High Speed Internet,Management,Snow Removal,Trash,Lawn Maintenance
Senior Community No
Tax ID 147459104000
Ownership Fee Simple
SqFt Source Assessor
Acceptable Financing Conventional, FHA, VA
Listing Terms Conventional, FHA, VA
Financing Conventional,FHA,VA
Special Listing Condition Standard
Read Less
Want to know what your home might be worth? Contact us for a FREE valuation!

Our team is ready to help you sell your home for the highest possible price ASAP

Bought with NON MEMBER • Non Subscribing Office
GET MORE INFORMATION





