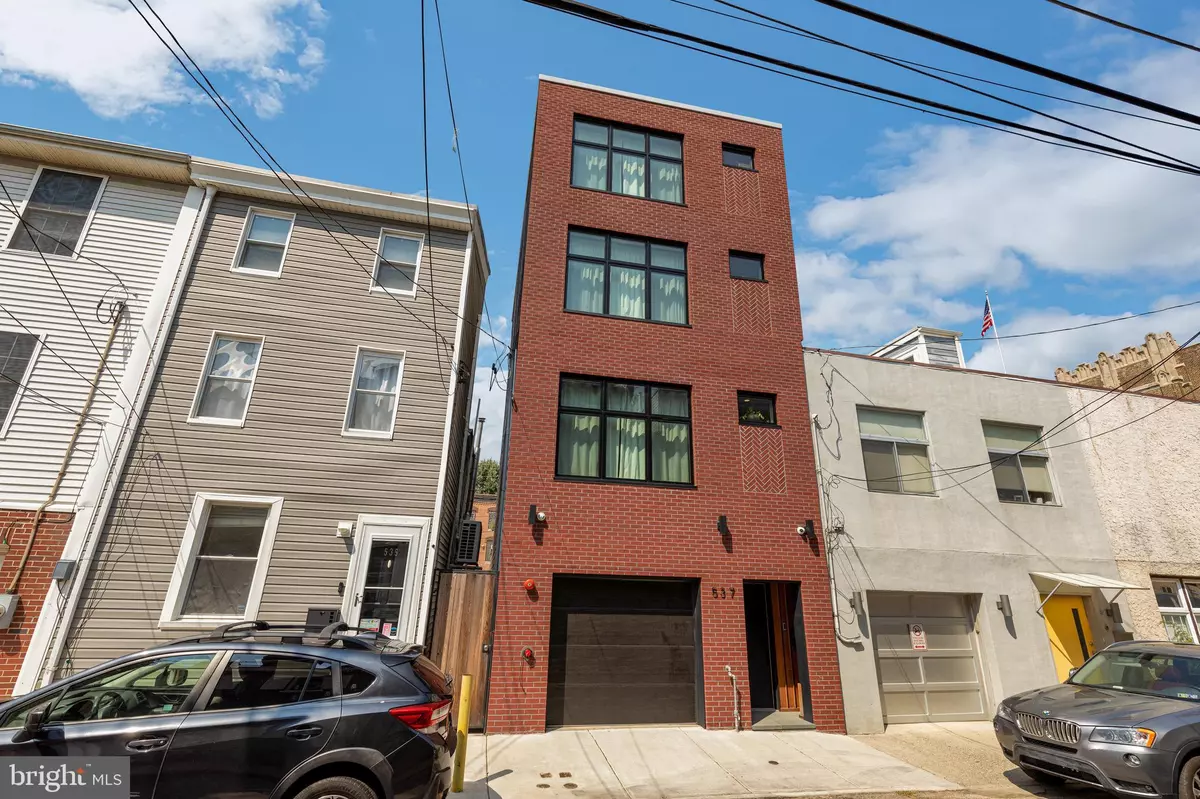$900,000
$919,000
2.1%For more information regarding the value of a property, please contact us for a free consultation.
537 E CABOT ST Philadelphia, PA 19125
4 Beds
4 Baths
2,520 SqFt
Key Details
Sold Price $900,000
Property Type Townhouse
Sub Type Interior Row/Townhouse
Listing Status Sold
Purchase Type For Sale
Square Footage 2,520 sqft
Price per Sqft $357
Subdivision Fishtown
MLS Listing ID PAPH2277048
Sold Date 05/31/24
Style Contemporary
Bedrooms 4
Full Baths 3
Half Baths 1
HOA Y/N N
Abv Grd Liv Area 2,520
Originating Board BRIGHT
Year Built 2020
Annual Tax Amount $2,327
Tax Year 2022
Lot Size 720 Sqft
Acres 0.02
Lot Dimensions 18.00 x 40.00
Property Description
Here's something really special in the heart of Fishtown - a large, top-notched custom designed 4 Story, 4 Bedroom, 3.5 Bath house with private garage, lovely outdoor spaces and a beautiful private ground floor suite - perfect for a professional office or a handsome guest quarters. This is a dream home for anyone working from home and needing some separation between family space and working space. This is the personal home of one of Philadelphia's top custom home builders, built for his family. There are 8 years remaining on the property tax abatement. Cabot Street is one block off of Girard Ave (between Palmer and Montgomery) and is steps away from the newly overhauled Fishtown Rec and Pool. This is in the celebrated Alexander Adaire school catchment for K-8 education. 1ST FLOOR ENTRY: On the left: Private Garage on left, big enough for standard vehicles plus room for storage. Rear of garage has doorway to inside of the home. On the right: The enclosed cedar entryway steps into large vestibule with custom metal + salvage timber stairway and hall/storage area with 19th century tin ceiling. Toward the rear you'll find a lovely private office or guest suite depending on your need. 1ST FLOOR REAR SUITE: Beautiful salvaged/restored double doors enter into a stylish suite for office, professional, or creative work space or a handsome guest room. Family coming? Teens? Housemates? In-laws? Traveling Artists or Visiting Professors? This is a lovely accommodation, with a large Murphy style bed built in, along with ample custom bookcases, storage nooks, and live edge counters. The space is complete with a gorgeous custom tile bathroom, and exits to a peaceful garden and blue stone patio space outside. 2ND FLOOR: Large open living area and chef's kitchen with long quartz island. KITCHEN features custom tilework, KitchenAid appliances, tons of cabinet space, designer lighting, and a sweet view to the outdoor terrace. There is a cleverly designed powder room on 2nd floor with custom blue stone sink, next to a large built-in pantry. Rear of kitchen exits to the the 2nd level outdoor terrace, with room for guests and more greenery. 3RD FLOOR: Large bright owner's suite with dedicated ductless hvac, custom woodwork and warehouse style window elements, generous walk-in closet, private bath with custom shower, heated floor and custom Carrara tile. There is full laundry in the hall next to stairway and a laudry chute! coming down from the 4th floor. There's another very handy storage space on 3rd floor under the steps. 4TH FLOOR: Spacious bedroom in front with dedicated hvac, oversized windows and great closets. Full hallway bath with custom tile, tub and great colors. Rear Bedroom also has great size, storage and light. 4th floor hall stairs lead up to the roof. ROOF DECK: The spacious and bright pilot house at the roof level exits to the roof deck. 537 Cabot offers amazing views of center-city skyline and the surrounding neighborhood. OTHER DETAILS: This home is full of smart design choices at every turn, from a design/builder who cares deeply about reuse and craft. This house features ERV (energy recovery ventilator) for better air circulation/filtration, all Pella wood/aluminum clad windows, and 9" wide white washed oak floors throughout. There is a small basement for mechanical systems and even more storage. The house is wired for sound and security systems. Trolley and train transit is minutes away for a quick trip to center city. Interstate 95 entrance/exit is in the neighborhood for fast access to Delaware, Bucks County, the Airport, Downtown/South Philly, and the bridges to Jersey. This is an incredible Fishtown house that has it all - private parking, polished and private office/guest space, 4 beds, 3.5 Baths, cozy outdoor spaces, custom craft all over, skyline views, tax abatement and is very close to all the great music and food. House is easy to show and a pleasure to walk through. -Thanks-
Location
State PA
County Philadelphia
Area 19125 (19125)
Zoning RSA5
Rooms
Main Level Bedrooms 1
Interior
Hot Water Natural Gas
Heating Central
Cooling Central A/C, Ductless/Mini-Split
Fireplace N
Heat Source Natural Gas
Exterior
Parking Features Garage - Front Entry, Garage Door Opener, Inside Access, Additional Storage Area
Garage Spaces 1.0
Water Access N
Accessibility None
Total Parking Spaces 1
Garage Y
Building
Story 4
Foundation Concrete Perimeter
Sewer Public Sewer
Water Public
Architectural Style Contemporary
Level or Stories 4
Additional Building Above Grade, Below Grade
New Construction N
Schools
School District The School District Of Philadelphia
Others
Senior Community No
Tax ID 181379700
Ownership Fee Simple
SqFt Source Assessor
Special Listing Condition Standard
Read Less
Want to know what your home might be worth? Contact us for a FREE valuation!

Our team is ready to help you sell your home for the highest possible price ASAP

Bought with Robert A Mika • Compass RE

GET MORE INFORMATION





