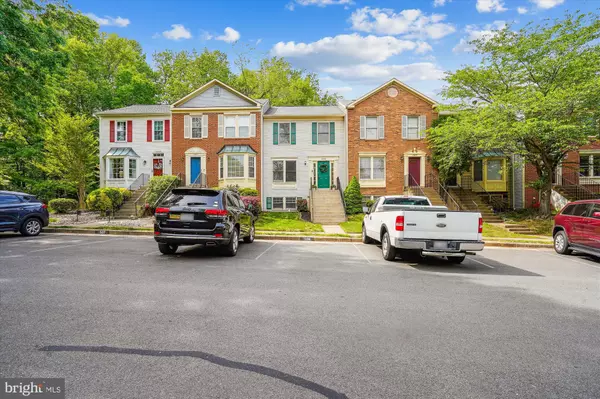$590,000
$554,900
6.3%For more information regarding the value of a property, please contact us for a free consultation.
13843 WAKLEY CT Centreville, VA 20121
3 Beds
4 Baths
1,950 SqFt
Key Details
Sold Price $590,000
Property Type Townhouse
Sub Type Interior Row/Townhouse
Listing Status Sold
Purchase Type For Sale
Square Footage 1,950 sqft
Price per Sqft $302
Subdivision Little Rocky Run
MLS Listing ID VAFX2177242
Sold Date 05/30/24
Style Transitional,Traditional
Bedrooms 3
Full Baths 2
Half Baths 2
HOA Fees $110/mo
HOA Y/N Y
Abv Grd Liv Area 1,400
Originating Board BRIGHT
Year Built 1987
Annual Tax Amount $5,126
Tax Year 2023
Lot Size 1,600 Sqft
Acres 0.04
Property Description
Don't miss this this beautifully updated townhome nestled in the sought-after community of Little Rocky Run. Boasting 3 bedrooms plus a bonus room, 2 full bathrooms, and 2 half baths, this meticulously maintained property offers an abundance of space and style.
Step inside to find a welcoming ambiance highlighted by fresh paint and luxurious new LVP flooring throughout. The bright and airy floor plan unfolds to reveal a spacious eat-in kitchen, featuring skylights, a center island, stainless steel appliances, a gas cooktop, and granite countertops. From here, step out onto the large private deck, perfect for al fresco dining or enjoying morning coffee amidst the serene surroundings.
Entertain guests effortlessly in the expansive living room, enhanced by new recessed lighting and ample natural light streaming in through. A thoughtfully renovated powder room on the main level adds to the convenience and charm of this home.
Upstairs, retreat to the primary suite boasting a brand new Ensuite bathroom and a spacious walk-in closet, offering a peaceful sanctuary for rest and relaxation. Two additional generously sized bedrooms offer plenty of closet space and share access to a second renovated bathroom with a shower/tub combination.
The finished basement presents a versatile family room area, ideal for gatherings or quiet evenings at home, along with a bonus room that can serve as a home office, den, or guest quarters, catering to your lifestyle needs. Laundry and storage space can also be found on this level.
Conveniently located with easy access to I-66, Routes 29 & 28 as well as the Fairfax County Parkway, Fair Lakes Shopping Center, Fairfax Town Center and lots of restaurants! This home offers the perfect blend of suburban tranquility and urban convenience. Don't miss the opportunity to make this stunning townhome your own!
Location
State VA
County Fairfax
Zoning 151
Rooms
Other Rooms Bonus Room
Basement Daylight, Full, Full, Fully Finished, Heated, Improved, Interior Access, Windows
Interior
Interior Features Ceiling Fan(s), Combination Kitchen/Dining, Dining Area, Family Room Off Kitchen, Floor Plan - Open, Floor Plan - Traditional, Kitchen - Island, Kitchen - Table Space, Pantry, Recessed Lighting, Skylight(s), Tub Shower, Upgraded Countertops, Walk-in Closet(s), Window Treatments
Hot Water Natural Gas
Cooling Ceiling Fan(s), Central A/C
Flooring Luxury Vinyl Plank, Ceramic Tile
Equipment Built-In Microwave, Built-In Range, Dishwasher, Disposal, Dryer, Refrigerator, Stainless Steel Appliances, Washer
Fireplace N
Window Features Double Hung
Appliance Built-In Microwave, Built-In Range, Dishwasher, Disposal, Dryer, Refrigerator, Stainless Steel Appliances, Washer
Heat Source Natural Gas
Exterior
Exterior Feature Deck(s)
Garage Spaces 2.0
Water Access N
Roof Type Asphalt
Accessibility None
Porch Deck(s)
Total Parking Spaces 2
Garage N
Building
Story 3
Foundation Slab
Sewer Public Sewer
Water Public
Architectural Style Transitional, Traditional
Level or Stories 3
Additional Building Above Grade, Below Grade
Structure Type 9'+ Ceilings,Dry Wall,Unfinished Walls
New Construction N
Schools
School District Fairfax County Public Schools
Others
Senior Community No
Tax ID 0652 03 0508
Ownership Fee Simple
SqFt Source Assessor
Special Listing Condition Standard
Read Less
Want to know what your home might be worth? Contact us for a FREE valuation!

Our team is ready to help you sell your home for the highest possible price ASAP

Bought with Jason Cheperdak • Samson Properties

GET MORE INFORMATION





