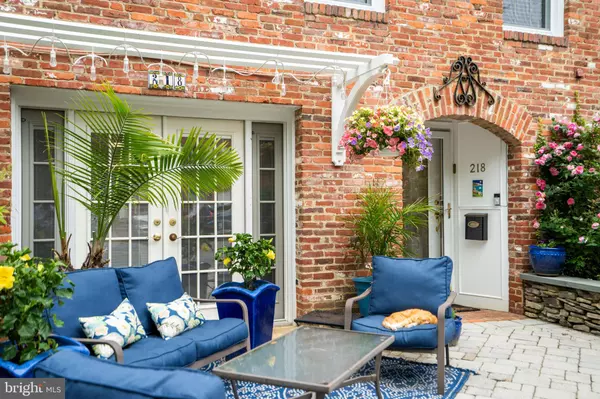$1,260,000
$1,125,000
12.0%For more information regarding the value of a property, please contact us for a free consultation.
218 JAMES THURBER CT Falls Church, VA 22046
4 Beds
4 Baths
2,520 SqFt
Key Details
Sold Price $1,260,000
Property Type Townhouse
Sub Type End of Row/Townhouse
Listing Status Sold
Purchase Type For Sale
Square Footage 2,520 sqft
Price per Sqft $500
Subdivision None Available
MLS Listing ID VAFA2002062
Sold Date 05/31/24
Style Colonial
Bedrooms 4
Full Baths 3
Half Baths 1
HOA Y/N N
Abv Grd Liv Area 2,520
Originating Board BRIGHT
Year Built 1966
Annual Tax Amount $10,969
Tax Year 2022
Lot Size 3,925 Sqft
Acres 0.09
Property Description
Welcome to 218 James Thurber Ct in the heart of Falls Church City. This impeccably maintained residence offers a perfect blend of modern comfort and classic appeal. This quiet cul-de-sac community has only 18 homes and offers ultimate charm and convenience, all with NO HOA!
This end-unit townhome has several unique features that make it one of a kind even within this small enclave of homes. How about 4 bedrooms not just 3 and 3.5 bathrooms not just 2.5 bathrooms to start?! How about an extra large, gated backyard taking advantage of the end unit and location at the end of the street?
You will be impressed by the paver driveway (room for two cars) and the gorgeous hardscape that surrounds the lush landscaping leading to a covered alcove entryway (helps keep the Amazon deliveries dry!)
The entry-level (bottom) of this home features a family room, kitchen (so you don’t need to haul groceries upstairs), dining area, and powder room. The kitchen opens to the den on one side and to the backyard on the other side, allowing friends and family to gather while food prep is underway. Don’t forget the heated limestone floors in the kitchen and dining room! Double French doors in the front of the den and a side yard door bring in lots of natural light and outdoor seating extends the den to the front yard. Plenty of storage is available in the free-standing shed.
The main (middle level) has the primary suite complete with a brand-new walk-in closet, freshly upgraded bathroom, and balcony with sliding glass door overlooking the backyard. Imagine enjoying your first cup of coffee on your private balcony! The other half of the main level is a large townhouse-wide living room with a fireplace and flanking bookshelves.
The top level has 3 more generously sized bedrooms, including a large bedroom with an ensuite bathroom and walk-in closet. The hall bathroom and laundry area finish off this floor. The stairwell skylight and bathroom skylight keep the upper level bright!
All appliances were replaced over the last 6 years and details regarding the ages of HVAC, water heater, windows, and roof are at the house.
The location can't be beat with easy access to downtown Falls Church. Walk to the Saturday Farmer's Market, Harris Teeter, State Theatre, Northside Social, and endless restaurants up and down Broad St.
Open Houses: Thursday, May 16 from 5:30-7:30, Friday, May 17 from 5:30 – 7:30 and on Saturday/Sunday, May 18-19 1- 3 PM
Offer deadline Sunday May 19 at 7 PM.
Location
State VA
County Falls Church City
Zoning R-TH
Direction Southwest
Rooms
Basement Daylight, Full
Interior
Interior Features Breakfast Area, Built-Ins, Carpet, Chair Railings, Dining Area, Family Room Off Kitchen, Skylight(s), Upgraded Countertops, Wainscotting, Walk-in Closet(s), Wood Floors
Hot Water Electric
Heating Forced Air
Cooling Central A/C
Fireplaces Number 1
Equipment Built-In Microwave, Built-In Range, Dishwasher, Disposal, Dryer, Stainless Steel Appliances, Stove, Washer, Refrigerator
Fireplace Y
Appliance Built-In Microwave, Built-In Range, Dishwasher, Disposal, Dryer, Stainless Steel Appliances, Stove, Washer, Refrigerator
Heat Source Natural Gas
Exterior
Garage Spaces 2.0
Utilities Available Electric Available
Water Access N
Roof Type Flat
Accessibility None
Total Parking Spaces 2
Garage N
Building
Lot Description Landscaping, Level, Private, Rear Yard
Story 3
Foundation Concrete Perimeter
Sewer Public Sewer
Water Public
Architectural Style Colonial
Level or Stories 3
Additional Building Above Grade, Below Grade
New Construction N
Schools
Elementary Schools Oak Street
Middle Schools Mary Ellen Henderson
High Schools Meridian
School District Falls Church City Public Schools
Others
Senior Community No
Tax ID 51-108-028
Ownership Fee Simple
SqFt Source Assessor
Acceptable Financing Cash, Conventional, VA
Listing Terms Cash, Conventional, VA
Financing Cash,Conventional,VA
Special Listing Condition Standard
Read Less
Want to know what your home might be worth? Contact us for a FREE valuation!

Our team is ready to help you sell your home for the highest possible price ASAP

Bought with Jason R Secrest • Coldwell Banker Realty - Washington

GET MORE INFORMATION





