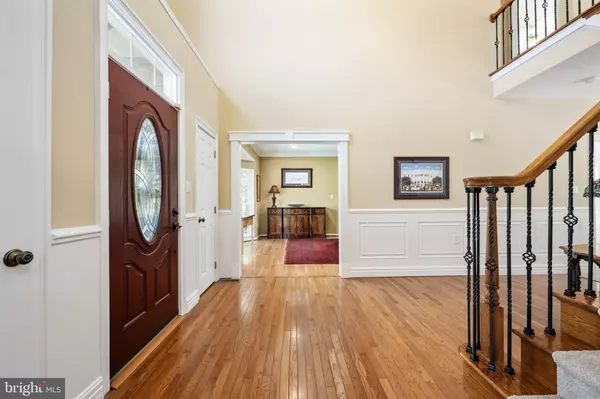$829,000
$829,000
For more information regarding the value of a property, please contact us for a free consultation.
8 ENGLES CT Stafford, VA 22554
6 Beds
5 Baths
4,467 SqFt
Key Details
Sold Price $829,000
Property Type Single Family Home
Sub Type Detached
Listing Status Sold
Purchase Type For Sale
Square Footage 4,467 sqft
Price per Sqft $185
Subdivision Augustine North
MLS Listing ID VAST2028550
Sold Date 05/28/24
Style Traditional,Colonial
Bedrooms 6
Full Baths 4
Half Baths 1
HOA Fees $116/qua
HOA Y/N Y
Abv Grd Liv Area 3,570
Originating Board BRIGHT
Year Built 1996
Annual Tax Amount $5,255
Tax Year 2022
Lot Size 0.413 Acres
Acres 0.41
Property Sub-Type Detached
Property Description
This beautiful home is tucked into the end of a lovely cul-de-sac in Augustine North. You will be impressed by the curb appeal - from lush lawn to renewed paved driveway and recently added stamped concrete sidewalk up to the front door. Entering the foyer of this 6 bedroom/4.5 bathroom house, you will notice the beautiful turned staircase with new wrought iron spindles leading to the second floor. The large living room with hardwood flooring and a spacious bay window, provides generous light. In the living room you will exit out onto a quaint porch perfect for your morning coffee or beverage of choice. The spacious dining room with natural light and hardwood flooring offers those memorable family gatherings. The spacious, well-lit, dramatic 2-story great room has a fabulous gas stone fireplace, new carpet, large windows, and French doors exiting out onto a spacious deck. Off from the family room is the study/6th bedroom, which has built-in bookshelves, new carpet and a nice closet. The kitchen has new, luxury vinyl flooring, fresh paint, new lighting, cherry cabinets, Silestone countertops, and stainless steel appliances. From the kitchen you can access the roomy powder room and separate laundry room which connects the garage. Ascending the stairs you will arrive on the landing which overlooks the foyer and family room. You also will notice new carpet throughout the second floor. Bedroom #4 and bedroom #3 connected by a Jack and Jill bathroom floor plan. The spacious bedroom #2, which is considered an “ensuite” with its private bath. The large primary bedroom with its large bathroom, garden tub, tile shower, custom sinks/cherry cabinetry, and a separate water closet. The walk-in closets are right off from the primary bathroom with an additional bonus room that could be used as a nursery or for many other uses. The partially finished basement consists of bedroom #5, full bath, den, and plenty of room for storage. As your day winds down, enjoy your family and friends on the spacious deck and private backyard. Nestled in the Augustine North neighborhood, you will have access to the golf course, outdoor pool, walking trails, tennis courts and pickleball courts. You are just minutes away from shopping and dining, access to commuter lots and I95.
Location
State VA
County Stafford
Zoning R1
Rooms
Basement Connecting Stairway, Interior Access, Partially Finished, Windows
Main Level Bedrooms 1
Interior
Interior Features Attic, Built-Ins, Carpet, Ceiling Fan(s), Chair Railings, Crown Moldings, Curved Staircase, Dining Area, Family Room Off Kitchen, Formal/Separate Dining Room, Kitchen - Eat-In, Kitchen - Island, Kitchen - Table Space, Primary Bath(s), Recessed Lighting, Soaking Tub, Walk-in Closet(s), Window Treatments, Wood Floors
Hot Water Natural Gas
Heating Heat Pump(s)
Cooling Central A/C
Fireplaces Number 1
Fireplaces Type Fireplace - Glass Doors, Gas/Propane, Stone
Equipment Dishwasher, Microwave, Refrigerator, Cooktop, Oven - Double, Stainless Steel Appliances, Dryer, Washer
Fireplace Y
Appliance Dishwasher, Microwave, Refrigerator, Cooktop, Oven - Double, Stainless Steel Appliances, Dryer, Washer
Heat Source Natural Gas
Laundry Main Floor
Exterior
Exterior Feature Deck(s)
Parking Features Garage - Side Entry, Garage Door Opener, Inside Access
Garage Spaces 2.0
Amenities Available Common Grounds, Community Center, Golf Course Membership Available, Jog/Walk Path, Pool - Outdoor, Tennis Courts
Water Access N
Accessibility None
Porch Deck(s)
Attached Garage 2
Total Parking Spaces 2
Garage Y
Building
Lot Description Backs to Trees, Cul-de-sac, Front Yard, Landscaping
Story 3
Foundation Slab
Sewer Public Sewer
Water Public
Architectural Style Traditional, Colonial
Level or Stories 3
Additional Building Above Grade, Below Grade
New Construction N
Schools
Elementary Schools Winding Creek
Middle Schools Rodney E Thompson
High Schools Colonial Forge
School District Stafford County Public Schools
Others
HOA Fee Include Management,Pool(s),Trash,Common Area Maintenance
Senior Community No
Tax ID 28F 2 101
Ownership Fee Simple
SqFt Source Assessor
Special Listing Condition Standard
Read Less
Want to know what your home might be worth? Contact us for a FREE valuation!

Our team is ready to help you sell your home for the highest possible price ASAP

Bought with Bouy Te • Samson Properties
GET MORE INFORMATION





