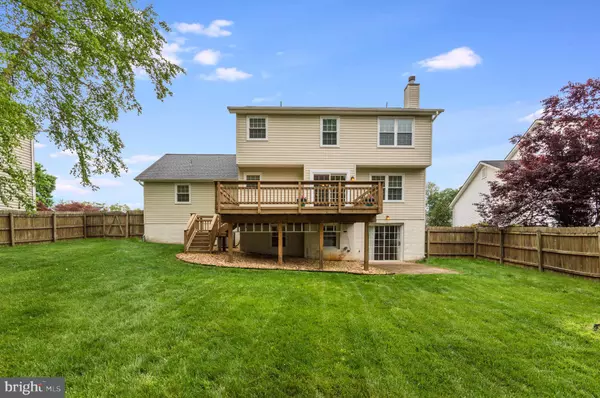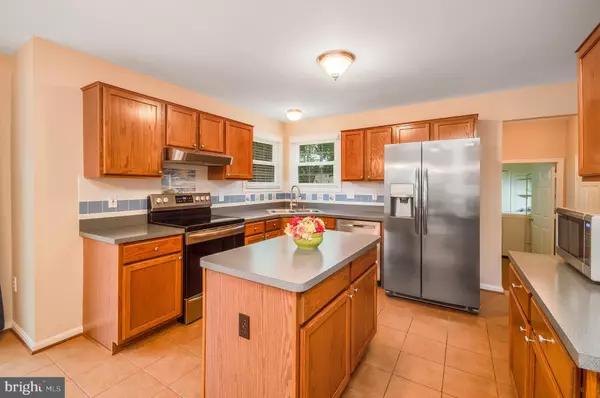$561,000
$530,000
5.8%For more information regarding the value of a property, please contact us for a free consultation.
8 WHITESTONE DR Stafford, VA 22556
5 Beds
4 Baths
3,146 SqFt
Key Details
Sold Price $561,000
Property Type Single Family Home
Sub Type Detached
Listing Status Sold
Purchase Type For Sale
Square Footage 3,146 sqft
Price per Sqft $178
Subdivision Brentwood Estates
MLS Listing ID VAST2029002
Sold Date 05/24/24
Style Traditional
Bedrooms 5
Full Baths 3
Half Baths 1
HOA Fees $40/qua
HOA Y/N Y
Abv Grd Liv Area 2,098
Originating Board BRIGHT
Year Built 1995
Annual Tax Amount $3,440
Tax Year 2022
Lot Size 0.327 Acres
Acres 0.33
Property Description
OFFER DEADLINE SUNDAY MAY 12, 5PM
Welcome to this spacious and elegant Classic Colonial boasting over 3000 square feet of luxurious living space on three levels. Step inside to discover a home designed for both comfort and style, featuring formal living and dining rooms that are perfect for hosting gatherings or enjoying quiet evenings with loved ones.
The open floor plan seamlessly connects the heart of the home, where a spacious kitchen awaits with abundant cabinet space, a convenient center island, and a view that overlooks the family room. Cozy up by the wood-burning fireplace in the family room, creating a warm and inviting atmosphere for relaxation and entertainment.
Venture downstairs to the finished walk-out level basement, offering an additional bedroom, full bath, and ample storage space. This versatile area provides endless possibilities, whether utilized as a guest suite, home office, or entertainment hub.
Step outside to the fenced-in rear yard, complete with a shed and a spacious 20x14 deck, providing the perfect setting for outdoor enjoyment and entertaining.
This home is not only stunning but also features numerous upgrades for peace of mind and added value. The roof, windows (with a transferable warranty), and garage door were all replaced in 2017, ensuring durability and efficiency. The HVAC system, regularly serviced since its install in 2012, guarantees year-round comfort, while the water heater was replaced in 2023 for continued reliability. Enjoy the fresh look of the newly installed deck in 2020, along with a new asphalt driveway in 2020 and sealed in 2023, offering both functionality and curb appeal. Additionally, all stainless steel appliances were updated in 2020, adding a modern touch to the kitchen.
Location
State VA
County Stafford
Zoning R1
Rooms
Basement Fully Finished, Walkout Level, Windows
Interior
Interior Features Carpet, Ceiling Fan(s), Combination Kitchen/Living, Dining Area, Family Room Off Kitchen, Floor Plan - Open, Formal/Separate Dining Room, Kitchen - Table Space, Kitchen - Island, Pantry, Soaking Tub, Stall Shower, Window Treatments
Hot Water Electric
Heating Heat Pump(s)
Cooling Ceiling Fan(s), Central A/C
Flooring Carpet, Ceramic Tile
Fireplaces Number 1
Fireplaces Type Wood, Mantel(s)
Equipment Dishwasher, Disposal, Dryer, Icemaker, Microwave, Oven/Range - Electric, Refrigerator, Range Hood, Washer
Fireplace Y
Window Features Vinyl Clad
Appliance Dishwasher, Disposal, Dryer, Icemaker, Microwave, Oven/Range - Electric, Refrigerator, Range Hood, Washer
Heat Source Electric
Laundry Main Floor, Washer In Unit, Dryer In Unit
Exterior
Exterior Feature Deck(s), Patio(s)
Parking Features Garage - Front Entry, Garage Door Opener
Garage Spaces 2.0
Fence Rear
Water Access N
Roof Type Asphalt
Accessibility None
Porch Deck(s), Patio(s)
Attached Garage 2
Total Parking Spaces 2
Garage Y
Building
Lot Description Partly Wooded, Landscaping
Story 3
Foundation Concrete Perimeter
Sewer Public Sewer
Water Public
Architectural Style Traditional
Level or Stories 3
Additional Building Above Grade, Below Grade
New Construction N
Schools
Elementary Schools Kate Waller Barrett
Middle Schools H.H. Poole
High Schools North Stafford
School District Stafford County Public Schools
Others
Senior Community No
Tax ID 20JJ 1 68
Ownership Fee Simple
SqFt Source Assessor
Security Features Exterior Cameras
Special Listing Condition Standard
Read Less
Want to know what your home might be worth? Contact us for a FREE valuation!

Our team is ready to help you sell your home for the highest possible price ASAP

Bought with Nixaida J Sanchez • Coldwell Banker Elite

GET MORE INFORMATION





