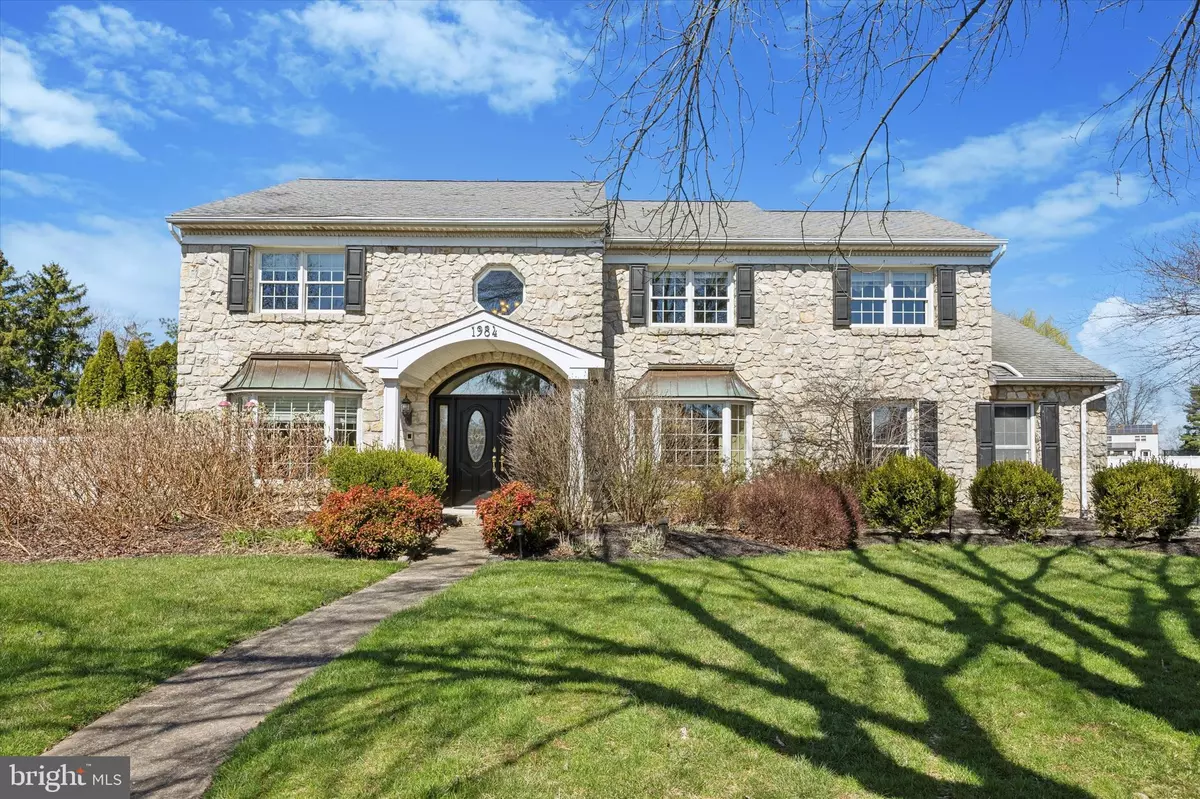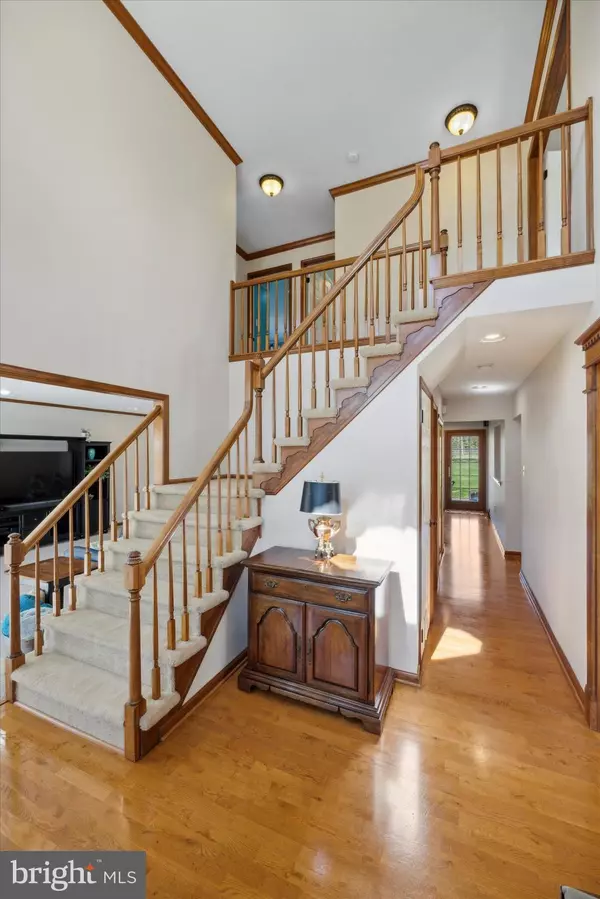$735,000
$725,000
1.4%For more information regarding the value of a property, please contact us for a free consultation.
1984 BLUE FOX DR Lansdale, PA 19446
4 Beds
3 Baths
3,226 SqFt
Key Details
Sold Price $735,000
Property Type Single Family Home
Sub Type Detached
Listing Status Sold
Purchase Type For Sale
Square Footage 3,226 sqft
Price per Sqft $227
Subdivision Quail Ridge
MLS Listing ID PAMC2098778
Sold Date 05/23/24
Style Colonial
Bedrooms 4
Full Baths 2
Half Baths 1
HOA Y/N N
Abv Grd Liv Area 3,226
Originating Board BRIGHT
Year Built 1989
Annual Tax Amount $7,993
Tax Year 2022
Lot Size 0.500 Acres
Acres 0.5
Lot Dimensions 106.00 x 0.00
Property Description
Welcome to this beautifully maintained 4 BR 2 1/2 bath home located on a private cul de sac in desirable Upper Gwynedd township and the sought after Gwynedd Square Elementary School of the North Penn School District. Enter into the grand 2 story foyer leads into the gracious living room featuring a large picture window which flows into the spacious family room featuring a stunning floor to ceiling stone fireplace, custom built ins, bar area that leads out to the oversized, private patio and fantastic flat backyard. You'll love the gorgeous, upgraded kitchen featuring custom made cabinets, stainless steel appliances, granite countertops and adjacent sunny breakfast room featuring a vaulted beamed ceiling, bay window and skylight. Plus there's a spacious dining room off the kitchen just perfect for hosting holiday dinners! Additionally, you'll find an updated powder room, a laundry room with outside exit and a 2 car garage that complete the first floor. Step upstairs to find a dynamite master suite with double door entry featuring a sitting area, cathedral ceiling, 2 closets and a sumptuous master bath featuring 2 individual vanities, a jacuzzi tub and a vaulted ceiling with skylight. Plus there are 3 nice sized bedrooms and a fantastic upgraded hall bath that complete the 2nd floor. Additional features include updated Andersen windows, a newer HVAC system, full unfinished basement and for those who love to grow their own vegetables or flowers there's a 20 x 20 garden with an irrigation system. Conveniently located to the adorable towns of Skippack and Blue Bell with so many great restaurants and shopping plus the turnpike is close by as well as Routes 309 and 202 making for easy commuting. This home is a must see!
Location
State PA
County Montgomery
Area Upper Gwynedd Twp (10656)
Zoning RESIDENTIAL
Rooms
Basement Full, Unfinished
Interior
Interior Features Breakfast Area, Built-Ins, Exposed Beams, Kitchen - Island
Hot Water Natural Gas
Heating Forced Air
Cooling Central A/C
Fireplaces Number 1
Fireplaces Type Stone
Fireplace Y
Heat Source Natural Gas
Laundry Main Floor
Exterior
Parking Features Garage - Side Entry, Garage Door Opener, Inside Access
Garage Spaces 2.0
Water Access N
Accessibility None
Attached Garage 2
Total Parking Spaces 2
Garage Y
Building
Story 2
Foundation Concrete Perimeter
Sewer Public Sewer
Water Public
Architectural Style Colonial
Level or Stories 2
Additional Building Above Grade, Below Grade
New Construction N
Schools
Elementary Schools Gwynedd Square
School District North Penn
Others
Senior Community No
Tax ID 56-00-00406-807
Ownership Fee Simple
SqFt Source Assessor
Special Listing Condition Standard
Read Less
Want to know what your home might be worth? Contact us for a FREE valuation!

Our team is ready to help you sell your home for the highest possible price ASAP

Bought with Joseph L Ammendola • Keller Williams Real Estate-Blue Bell
GET MORE INFORMATION





