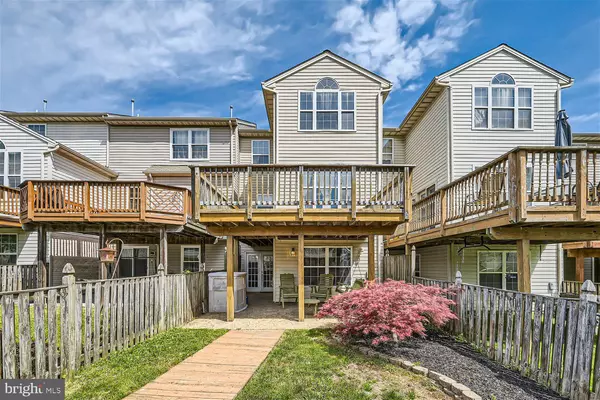$375,000
$350,000
7.1%For more information regarding the value of a property, please contact us for a free consultation.
756 HICKORY LIMB CIR W Bel Air, MD 21014
3 Beds
4 Baths
2,196 SqFt
Key Details
Sold Price $375,000
Property Type Townhouse
Sub Type Interior Row/Townhouse
Listing Status Sold
Purchase Type For Sale
Square Footage 2,196 sqft
Price per Sqft $170
Subdivision Hickory Overlook
MLS Listing ID MDHR2031168
Sold Date 05/24/24
Style Colonial
Bedrooms 3
Full Baths 3
Half Baths 1
HOA Fees $88/qua
HOA Y/N Y
Abv Grd Liv Area 1,646
Originating Board BRIGHT
Year Built 2000
Annual Tax Amount $2,837
Tax Year 2023
Lot Size 2,000 Sqft
Acres 0.05
Property Sub-Type Interior Row/Townhouse
Property Description
Discover a blend of style, comfort, and space in this exceptional townhome, designed for both relaxation and entertainment. This 3 bedroom, 3.5 bath home has a three-level bumpout that enhances the living experience with an additional sitting area off the kitchen, a huge family room in the basement, and an expansive master suite featuring a walk-in closet and luxurious bath. Enjoy outdoor living with a great deck overlooking the fenced backyard and community open space, ideal for gatherings or just your morning coffee. The walk-out basement leads to a charming patio, perfect for unwinding outdoors. A versatile bonus room in the basement offers potential as a fourth bedroom (no window), craft room, office, or gym. Flooded with natural light from a bay window in the living room and an impressive wall of windows in the master suite and sitting room, this home is freshly updated with brand new carpeting. This townhome is stands out in that offers both style and comfort in a vibrant community. Don't miss the chance to make this exceptional property your new home!
Location
State MD
County Harford
Zoning R3
Rooms
Other Rooms Living Room, Dining Room, Sitting Room, Kitchen, Family Room, Laundry, Storage Room
Basement Full, Fully Finished, Heated, Improved, Interior Access, Outside Entrance, Poured Concrete, Rear Entrance, Sump Pump, Walkout Level, Windows
Interior
Interior Features Attic, Carpet, Ceiling Fan(s), Combination Kitchen/Dining, Floor Plan - Traditional, Kitchen - Eat-In, Kitchen - Country, Kitchen - Table Space, Pantry, Primary Bath(s), Soaking Tub, Stall Shower, Walk-in Closet(s), Wood Floors
Hot Water Natural Gas
Heating Forced Air
Cooling Ceiling Fan(s), Central A/C
Furnishings No
Fireplace N
Heat Source Natural Gas
Laundry Basement, Dryer In Unit, Washer In Unit
Exterior
Parking On Site 2
Fence Fully, Privacy, Rear
Water Access N
Roof Type Shingle
Accessibility None
Garage N
Building
Story 3
Foundation Block
Sewer Public Sewer
Water Public
Architectural Style Colonial
Level or Stories 3
Additional Building Above Grade, Below Grade
New Construction N
Schools
School District Harford County Public Schools
Others
Senior Community No
Tax ID 1303315894
Ownership Fee Simple
SqFt Source Assessor
Acceptable Financing Cash, Conventional, FHA, VA
Horse Property N
Listing Terms Cash, Conventional, FHA, VA
Financing Cash,Conventional,FHA,VA
Special Listing Condition Standard
Read Less
Want to know what your home might be worth? Contact us for a FREE valuation!

Our team is ready to help you sell your home for the highest possible price ASAP

Bought with Colin M Wilcoxen • Garceau Realty
GET MORE INFORMATION





