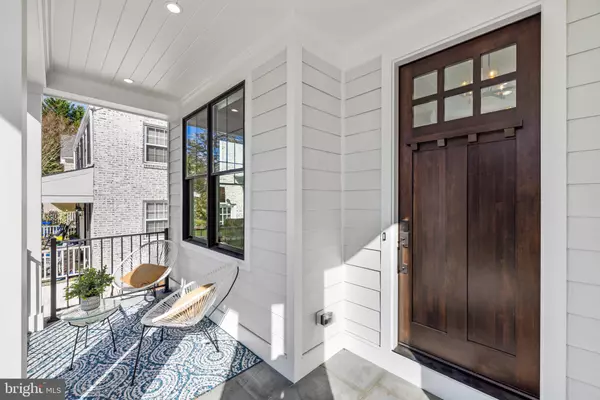$2,595,000
$2,595,000
For more information regarding the value of a property, please contact us for a free consultation.
5132 NEWPORT AVE Bethesda, MD 20816
5 Beds
5 Baths
4,528 SqFt
Key Details
Sold Price $2,595,000
Property Type Single Family Home
Sub Type Detached
Listing Status Sold
Purchase Type For Sale
Square Footage 4,528 sqft
Price per Sqft $573
Subdivision Glen Cove
MLS Listing ID MDMC2126078
Sold Date 05/24/24
Style Contemporary,Craftsman,Transitional
Bedrooms 5
Full Baths 4
Half Baths 1
HOA Y/N N
Abv Grd Liv Area 3,264
Originating Board BRIGHT
Year Built 2024
Annual Tax Amount $8,324
Tax Year 2023
Lot Size 5,968 Sqft
Acres 0.14
Property Description
Welcome to 5132 Newport Avenue, an incredible NEW CONSTRUCTION home featuring the perfect floor plan, with multiple indoor and outdoor entertaining areas, and is situated on a quiet, tree-lined street in leafy close-in Bethesda . As you approach this 5 BR / 4.5 BA home, you're greeted by a welcoming front porch. As you enter the home, you'll notice the gorgeous hardwood floors throughout, tall ceilings, and the abundance of natural light that streams in through the oversized windows. The dining room has beautiful chair-rail height wainscoting, tray ceilings, recessed lighting, and features a stunning chandelier. The family room / living room is light and airy and features a fireplace with a custom wall treatment, with direct access to the large deck through a wall of glass, and is open to the gourmet kitchen, which features an oversized island with additional storage, stainless steel chef grade appliances, including a gas range and double wall ovens, double-stacked cabinets, and custom pendants. Outside, the expansive deck has a gas line for a grill and/or fire pit, and views of the gorgeously manicured backyard. Finishing off the main level is a convenient powder room, a walk-in pantry, a large mud-room and access to the 2-car garage. Upstairs you'll find four bedrooms, two with en-suite bathrooms and two that share a buddy bathroom, walk-in closets and hardwood floors. The gorgeous Primary Bedroom Suite is the perfect homeowner retreat! Featuring two impressive walk-in closets with organizers, a spa-like bathroom, including an oversized, glass-enclosed shower, 2 large vanities, a contemporary soaker tub with a beautiful view, plus lots of storage and custom lighting, you'll never want to leave! Completing the upper level is a laundry room, plenty of counter top space and cabinet storage, and a sink. The walk-out lower level is bright and airy, and features tall ceilings and recessed lights. The XL recreation room is an ideal hang-out space, and has direct access to the patio and backyard and is adjacent to the bar area, perfect for entertaining! Completing the lower level is a bedroom with a legal egress window, a full bathroom, plus 1 bonus rooms, perfect for a gym or a home theater, the possibilities are endless! An AMAZING home in a most IDEAL LOCATION! Situated in an idyllic tree-lined street in a suburban oasis yet a stone’s throw to DC and just moments to the Shops at Wisconsin Place for shopping (including Bloomingdales, Eileen Fisher, and more!) and fine dining (Capital Grille and Maggiano’s Little Italy). For your everyday needs, Whole Foods is less than 1 mile away, as are Truist, Provident, United, and Pacific Western Banks). Minutes to Bethesda Row for more shopping and dining, and the Strathmore for live music! Plus, you're just minutes to NIH, Walter Reed National Military Medical Center, and Suburban Hospital, and just a bit further to Silver Spring and Georgetown, too! Bethesda-Chevy Chase School District! Lifestyle, Location and Convenience, you CAN have it all! Welcome Home!
Location
State MD
County Montgomery
Zoning R60
Rooms
Other Rooms Living Room, Dining Room, Bedroom 2, Bedroom 4, Bedroom 5, Kitchen, Foyer, Bedroom 1, Other, Recreation Room, Utility Room, Bathroom 3, Half Bath
Basement Fully Finished, Outside Entrance, Rear Entrance, Walkout Level, Windows, Other
Interior
Hot Water Natural Gas
Heating Heat Pump(s), Central
Cooling Central A/C
Fireplaces Number 2
Fireplaces Type Gas/Propane, Electric
Equipment Built-In Microwave, Built-In Range, Dishwasher, Disposal, Dryer, Icemaker, Oven/Range - Gas, Range Hood, Refrigerator, Stainless Steel Appliances, Washer, Water Heater
Furnishings No
Fireplace Y
Appliance Built-In Microwave, Built-In Range, Dishwasher, Disposal, Dryer, Icemaker, Oven/Range - Gas, Range Hood, Refrigerator, Stainless Steel Appliances, Washer, Water Heater
Heat Source Natural Gas
Exterior
Exterior Feature Deck(s), Patio(s), Porch(es)
Parking Features Garage - Front Entry
Garage Spaces 2.0
Water Access N
Accessibility 2+ Access Exits
Porch Deck(s), Patio(s), Porch(es)
Attached Garage 2
Total Parking Spaces 2
Garage Y
Building
Story 3
Foundation Brick/Mortar, Concrete Perimeter
Sewer Public Sewer
Water Public
Architectural Style Contemporary, Craftsman, Transitional
Level or Stories 3
Additional Building Above Grade, Below Grade
New Construction Y
Schools
Elementary Schools Westbrook
Middle Schools Westland
High Schools Bethesda-Chevy Chase
School District Montgomery County Public Schools
Others
Pets Allowed Y
Senior Community No
Tax ID 160700657046
Ownership Fee Simple
SqFt Source Assessor
Acceptable Financing Cash, Conventional, VA
Horse Property N
Listing Terms Cash, Conventional, VA
Financing Cash,Conventional,VA
Special Listing Condition Standard
Pets Allowed No Pet Restrictions
Read Less
Want to know what your home might be worth? Contact us for a FREE valuation!

Our team is ready to help you sell your home for the highest possible price ASAP

Bought with Christopher Polhemus • Long & Foster Real Estate, Inc.

GET MORE INFORMATION





