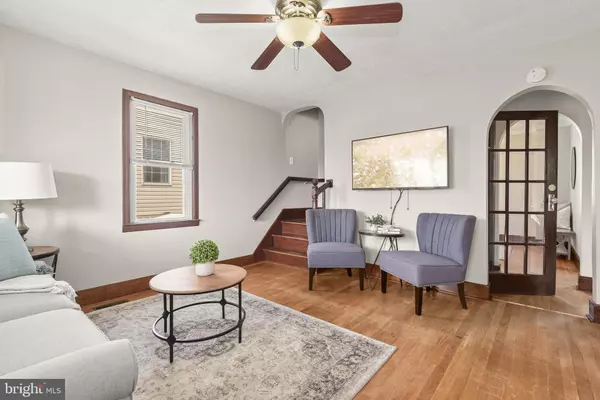$370,000
$400,000
7.5%For more information regarding the value of a property, please contact us for a free consultation.
8113 HIGHPOINT Clearwater Beach, MD 21226
3 Beds
2 Baths
1,632 SqFt
Key Details
Sold Price $370,000
Property Type Single Family Home
Sub Type Detached
Listing Status Sold
Purchase Type For Sale
Square Footage 1,632 sqft
Price per Sqft $226
Subdivision Clearwater Beach
MLS Listing ID MDAA2077936
Sold Date 05/23/24
Style Cape Cod
Bedrooms 3
Full Baths 2
HOA Y/N N
Abv Grd Liv Area 1,092
Originating Board BRIGHT
Year Built 1950
Annual Tax Amount $3,145
Tax Year 2023
Lot Size 5,292 Sqft
Acres 0.12
Property Description
Situated within the sought-after water privileged community of Clearwater Beach, this charming Cape Cod exudes timeless appeal. With its well-maintained and charming features including a covered composite front porch and arched doorways, while boasting modern updates throughout, notably in the kitchen and bathrooms. Residents of this community enjoy exclusive access to a pier, boat ramp, and sandy beach on Stoney Creek, perfect for waterfront leisure activities. Upon entering, you're greeted by a light-filled living room adorned with lofty casement windows and hardwood flooring that seamlessly flows throughout much of the main level. A separate dining room, enhanced with crown molding, provides an ideal space for hosting gatherings. The updated kitchen features granite counters, tile backsplash, and stainless steel appliances, ensuring both style and functionality. Retreat to the spacious main level primary bedroom for ultimate comfort and relaxation. Upstairs, two additional bedrooms and a full bath with a soaking tub await, along with a bonus room ideal for a home office. The finished lower level offers versatility with a second kitchen, full bath, laundry room, and walkup access to the fenced backyard, complete with storage sheds, providing both privacy and practicality. Convenience meets tranquility with a prime commuting location providing easy access to I-97 and MD-2.
Location
State MD
County Anne Arundel
Zoning R5
Rooms
Other Rooms Living Room, Dining Room, Primary Bedroom, Sitting Room, Bedroom 2, Bedroom 3, Kitchen, Laundry, Recreation Room
Basement Connecting Stairway, Rear Entrance, Fully Finished, Improved, Walkout Stairs, Sump Pump, Daylight, Partial, Outside Entrance, Interior Access
Main Level Bedrooms 1
Interior
Interior Features Ceiling Fan(s), Crown Moldings, Dining Area, Entry Level Bedroom, Floor Plan - Traditional, Formal/Separate Dining Room, Pantry, Upgraded Countertops, Wood Floors
Hot Water Electric
Heating Forced Air
Cooling Central A/C
Flooring Hardwood, Vinyl
Equipment Dryer, Washer, Exhaust Fan, Refrigerator, Extra Refrigerator/Freezer, Oven/Range - Electric, Stainless Steel Appliances
Fireplace N
Window Features Casement,Double Pane,Screens,Sliding,Vinyl Clad
Appliance Dryer, Washer, Exhaust Fan, Refrigerator, Extra Refrigerator/Freezer, Oven/Range - Electric, Stainless Steel Appliances
Heat Source Oil
Laundry Has Laundry, Lower Floor
Exterior
Exterior Feature Porch(es)
Garage Spaces 2.0
Fence Rear, Privacy
Amenities Available Beach, Boat Ramp, Pier/Dock
Water Access Y
Water Access Desc Boat - Powered,Canoe/Kayak,Public Beach
View Garden/Lawn
Accessibility Other
Porch Porch(es)
Total Parking Spaces 2
Garage N
Building
Lot Description Front Yard, Landscaping, Rear Yard
Story 3
Foundation Other
Sewer Public Sewer
Water Public
Architectural Style Cape Cod
Level or Stories 3
Additional Building Above Grade, Below Grade
Structure Type Dry Wall
New Construction N
Schools
Elementary Schools Solley
Middle Schools George Fox
High Schools Northeast
School District Anne Arundel County Public Schools
Others
Senior Community No
Tax ID 020320526278000
Ownership Fee Simple
SqFt Source Assessor
Security Features Main Entrance Lock,Smoke Detector
Special Listing Condition Standard
Read Less
Want to know what your home might be worth? Contact us for a FREE valuation!

Our team is ready to help you sell your home for the highest possible price ASAP

Bought with Richie L. Taylor • Taylor Properties
GET MORE INFORMATION





